1518 Dogwood Dr, Cherry Hill, NJ 08003
Local realty services provided by:ERA Reed Realty, Inc.
1518 Dogwood Dr,Cherry Hill, NJ 08003
$565,000
- 4 Beds
- 3 Baths
- 2,456 sq. ft.
- Single family
- Active
Upcoming open houses
- Sun, Nov 2301:00 pm - 03:00 pm
Listed by: keith d greaves
Office: re/max preferred - cherry hill
MLS#:NJCD2102906
Source:BRIGHTMLS
Price summary
- Price:$565,000
- Price per sq. ft.:$230.05
About this home
Nestled in the desirable Woodcrest neighborhood, this exquisite ranch-style home offers a harmonious blend of comfort and luxury, perfect for those seeking an elevated lifestyle. With 2,456 square feet of meticulously maintained living space, this residence boasts four spacious bedrooms and three beautifully appointed bathrooms, ensuring ample room for relaxation and privacy. Step inside to discover a warm and inviting interior, where natural light dances through skylights, illuminating the elegant wood and tile flooring. The heart of the home is the eat-in kitchen, featuring modern appliances including a self-cleaning oven, dishwasher, and refrigerator, all designed to make culinary endeavors a delight. The kitchen flows seamlessly into the living area, where a charming wood-burning fireplace serves as a focal point, creating a cozy ambiance for gatherings or quiet evenings at home. It also features an entertainment room with projection equipment and a bonus room that can be used as an office. The primary suite is a true retreat, complete with a luxurious en-suite bathroom that features a stall shower, providing a spa-like experience right at home. Additional interior highlights include ceiling fans for comfort and a convenient main-floor laundry area, making daily living effortless. Outside, the property is equally impressive. The corner lot is adorned with lush landscaping and a well-maintained lawn. Enjoy evenings on the expansive deck, perfect for entertaining or simply unwinding while soaking in the serene surroundings. Thoughtful exterior features such as exterior lighting, sidewalks, and streetlights add to the charm and safety of this inviting neighborhood. Parking is a breeze with its very spacious attached two-car garage equipped with garage door openers, along with additional driveway space for guests. This property is not just a house; it's a lifestyle. Experience the perfect blend of luxury, comfort, and convenience in a community that values quality living, just a short distance from a major highway. Don't miss the opportunity to make this exceptional residence your new home
Contact an agent
Home facts
- Year built:1957
- Listing ID #:NJCD2102906
- Added:47 day(s) ago
- Updated:November 18, 2025 at 05:33 AM
Rooms and interior
- Bedrooms:4
- Total bathrooms:3
- Full bathrooms:3
- Living area:2,456 sq. ft.
Heating and cooling
- Cooling:Central A/C
- Heating:Baseboard - Hot Water, Natural Gas
Structure and exterior
- Roof:Pitched, Shingle
- Year built:1957
- Building area:2,456 sq. ft.
Utilities
- Water:Public
- Sewer:Public Sewer
Finances and disclosures
- Price:$565,000
- Price per sq. ft.:$230.05
- Tax amount:$10,624 (2024)
New listings near 1518 Dogwood Dr
- Coming Soon
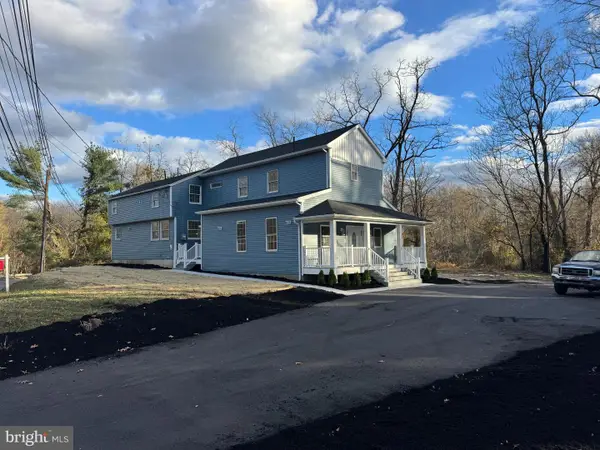 $699,999Coming Soon4 beds 3 baths
$699,999Coming Soon4 beds 3 baths1314 Kresson, CHERRY HILL, NJ 08003
MLS# NJCD2106312Listed by: WORLD NET REALTY/SJ - New
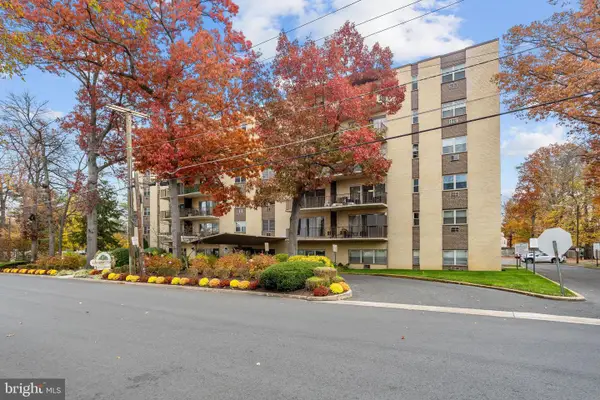 $160,000Active1 beds 1 baths782 sq. ft.
$160,000Active1 beds 1 baths782 sq. ft.111 Chestnut St #208, CHERRY HILL, NJ 08002
MLS# NJCD2106274Listed by: KELLER WILLIAMS REALTY - WASHINGTON TOWNSHIP - Coming Soon
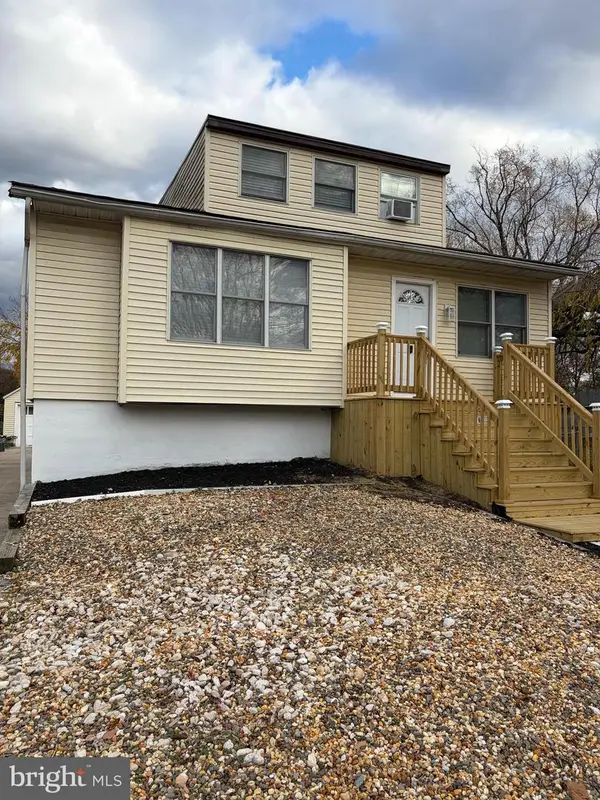 $465,000Coming Soon4 beds 2 baths
$465,000Coming Soon4 beds 2 baths315 Evergreen, CHERRY HILL, NJ 08002
MLS# NJCD2106250Listed by: GARDEN REALTY OF HADDONFIELD, LLC - Coming Soon
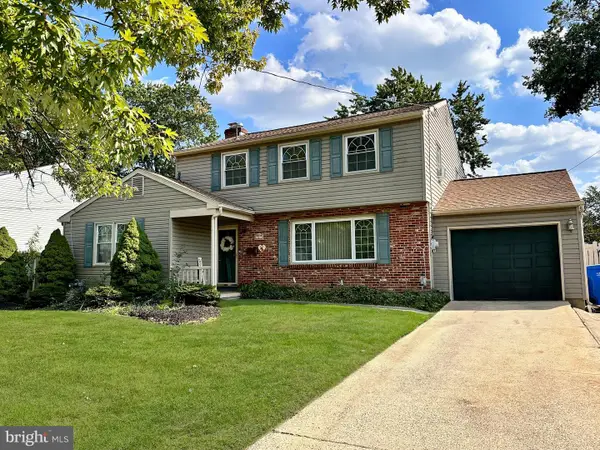 $464,900Coming Soon4 beds 3 baths
$464,900Coming Soon4 beds 3 baths917 Deland Ave, CHERRY HILL, NJ 08034
MLS# NJCD2106210Listed by: RE/MAX PREFERRED - MULLICA HILL - Coming Soon
 $439,000Coming Soon4 beds 2 baths
$439,000Coming Soon4 beds 2 baths203 Rhode Island Ave, CHERRY HILL, NJ 08002
MLS# NJCD2105916Listed by: BHHS FOX & ROACH - ROBBINSVILLE - New
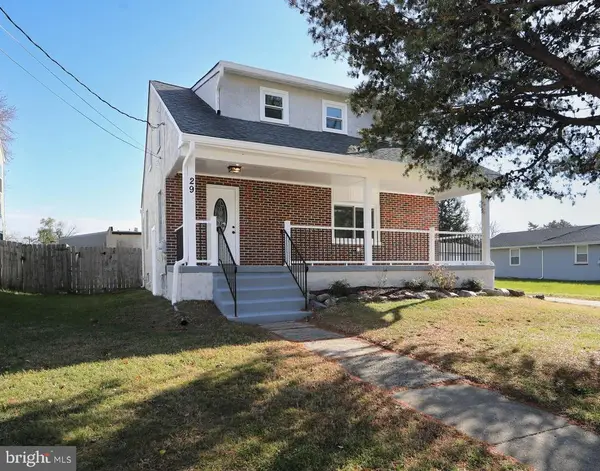 $379,900Active3 beds 1 baths1,204 sq. ft.
$379,900Active3 beds 1 baths1,204 sq. ft.29 Moore Ave, CHERRY HILL, NJ 08034
MLS# NJCD2106034Listed by: TESLA REALTY GROUP LLC - New
 $459,000Active3 beds 3 baths1,920 sq. ft.
$459,000Active3 beds 3 baths1,920 sq. ft.101 Chanticleer, CHERRY HILL, NJ 08003
MLS# NJCD2106078Listed by: HOMESMART FIRST ADVANTAGE REALTY - New
 $399,000Active4 beds 3 baths1,932 sq. ft.
$399,000Active4 beds 3 baths1,932 sq. ft.214 Barlow Ave, CHERRY HILL, NJ 08002
MLS# NJCD2106080Listed by: EXP REALTY, LLC - New
 $375,000Active3 beds 2 baths1,780 sq. ft.
$375,000Active3 beds 2 baths1,780 sq. ft.916 Edgemoor Rd, CHERRY HILL, NJ 08034
MLS# NJCD2105886Listed by: BHHS FOX & ROACH-MOORESTOWN - New
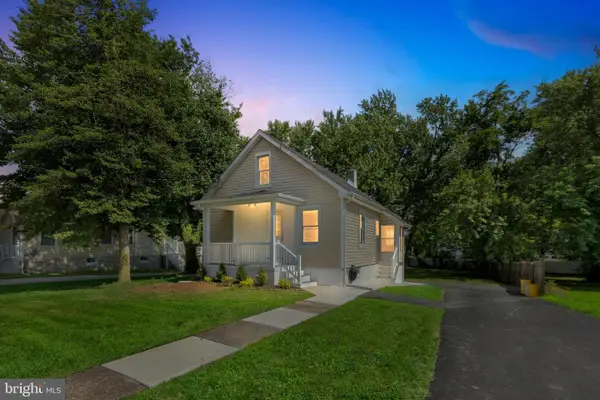 $419,900Active4 beds 2 baths1,362 sq. ft.
$419,900Active4 beds 2 baths1,362 sq. ft.439 Princeton Ave, CHERRY HILL, NJ 08002
MLS# NJCD2105980Listed by: KELLER WILLIAMS REALTY
