18 Saddlehorn Dr, Cherry Hill, NJ 08003
Local realty services provided by:ERA Byrne Realty
18 Saddlehorn Dr,Cherry Hill, NJ 08003
$1,165,000
- 4 Beds
- 4 Baths
- 5,100 sq. ft.
- Single family
- Active
Listed by: val f. nunnenkamp jr., brian colonna
Office: keller williams realty - marlton
MLS#:NJCD2105616
Source:BRIGHTMLS
Price summary
- Price:$1,165,000
- Price per sq. ft.:$228.43
About this home
A masterpiece of modern luxury, 18 Saddlehorn is an exquisite residence where refined craftsmanship meets sophisticated design. From the moment you enter, every detail reflects luxury living at its finest — the grand two-story foyer is highlighted by travertine tile flooring, 5-inch baseboards, and crown molding throughout. The true chef’s kitchen impresses with custom cabinetry, granite countertops, and a tile backsplash. Viking stainless-steel appliances — including hood, oven, and range — are complemented by a built-in Sharp microwave and warming drawer, KitchenAid dishwasher, wine refrigerator, and heated flooring that adds comfort and sophistication to the space. The open floor plan leads to a vaulted family room centered around a gas-insert fireplace framed by a dramatic stone accent wall, with new engineered flooring creating a seamless flow for everyday living or entertaining. The custom modern dining room is an entertainer’s dream, showcasing a striking quartz waterfall island, wine shelving, and designer finishes that set the tone for elegant gatherings. Just off the dining room, a formal living room offers a refined space for hosting or relaxation, featuring elegant moldings and natural light that accentuates its sophisticated ambiance. Nearby, a private office provides a quiet retreat for work or study, enhanced with custom built-ins and detailed trim — perfect for today’s lifestyle balance of productivity and comfort. The primary suite is a stunning retreat, thoughtfully designed from a dual-room conversion and featuring a custom ceiling, luxurious walk-in closet system, and a private balcony with outdoor heater — perfect for morning coffee or evening relaxation. A leathered granite gas fireplace and stone feature wall add warmth and architectural beauty. The spa-inspired primary bath showcases Carrara marble finishes, a custom glass shower with waterfall feature, intricate tilework, dedicated instant hot water heater, and a bespoke vanity. Secondary bedrooms offer engineered flooring, detailed moldings, and fresh designer paint, while the additional bathrooms feature heated fogless mirrors, tile floors and walls, and custom vanities. The beautifully finished basement provides plush carpeting, refined moldings, a guest suite with full bath, and a dedicated home gym with bilco door access — offering ample space for recreation and wellness. Step outside to your private paradise backing to protected woodlands and open grass areas for optimum privacy. Featuring a luxurious saltwater fiberglass pool with built-in rock waterfall, gas-fire pit, and tranquil seating area is surrounded by custom pavers. Enjoy the heated covered patio with five overhead heaters and a built-in outdoor kitchen complete with Bull grill and refrigerator — perfect for year-round entertaining. Equipped with dual-zone heating and cooling (5 years), a 2-year-old water heater, updated electrical panel (2013), 7-year-old roof, and a built-in ESCA 4-camera security system, this home combines modern technology with timeless elegance. With its brick front elevation and premium lot location, 18 Saddlehorn stands as one of the community’s most distinguished properties and premium lots in Short Hills. Schedule your private showing to see all this home has to offer.
Contact an agent
Home facts
- Year built:1999
- Listing ID #:NJCD2105616
- Added:38 day(s) ago
- Updated:December 15, 2025 at 02:54 PM
Rooms and interior
- Bedrooms:4
- Total bathrooms:4
- Full bathrooms:3
- Half bathrooms:1
- Living area:5,100 sq. ft.
Heating and cooling
- Cooling:Central A/C, Zoned
- Heating:Forced Air, Natural Gas, Zoned
Structure and exterior
- Roof:Shingle
- Year built:1999
- Building area:5,100 sq. ft.
- Lot area:0.38 Acres
Schools
- High school:CHERRY HILL HIGH - EAST
Utilities
- Water:Public
- Sewer:Public Sewer
Finances and disclosures
- Price:$1,165,000
- Price per sq. ft.:$228.43
- Tax amount:$24,332 (2025)
New listings near 18 Saddlehorn Dr
- New
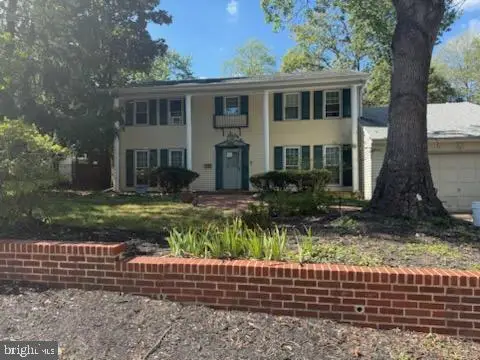 $682,500Active4 beds 3 baths2,982 sq. ft.
$682,500Active4 beds 3 baths2,982 sq. ft.1028 Owl Ln, CHERRY HILL, NJ 08003
MLS# NJCD2107402Listed by: BHHS FOX & ROACH-WASHINGTON-GLOUCESTER - New
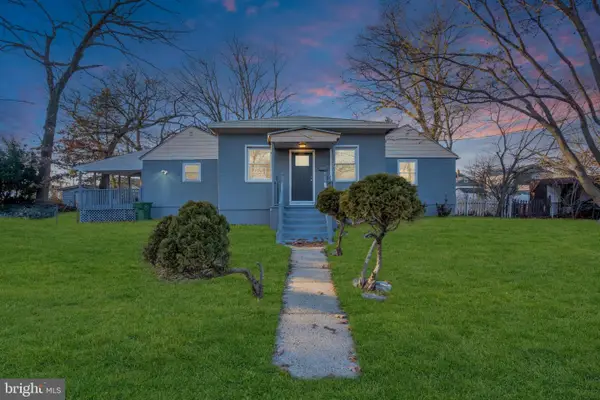 $349,000Active4 beds 3 baths1,272 sq. ft.
$349,000Active4 beds 3 baths1,272 sq. ft.112 Petitt Ave, CHERRY HILL, NJ 08002
MLS# NJCD2107650Listed by: REAL BROKER, LLC - New
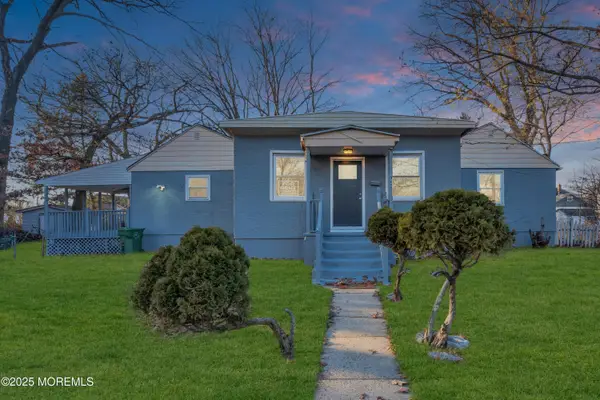 $349,000Active4 beds 2 baths
$349,000Active4 beds 2 baths112 Petitt Avenue, Cherry Hill, NJ 08002
MLS# 22536730Listed by: REAL BROKER, LLC - Coming Soon
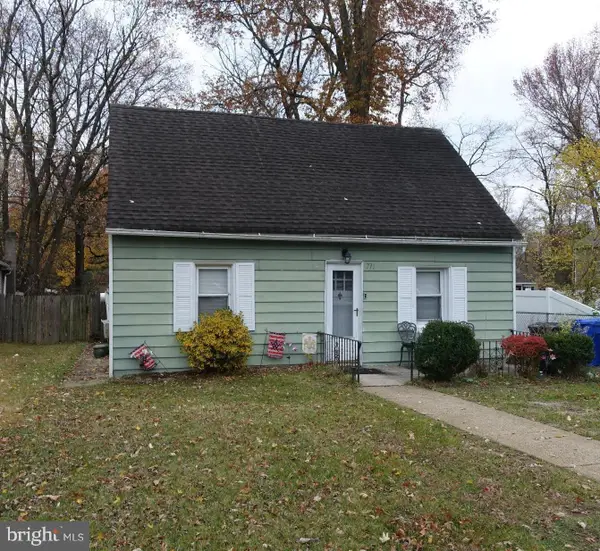 $260,000Coming Soon3 beds 1 baths
$260,000Coming Soon3 beds 1 baths711 Northwood Avenue Ave, CHERRY HILL, NJ 08002
MLS# NJCD2107630Listed by: BHHS FOX & ROACH-MULLICA HILL SOUTH - Coming Soon
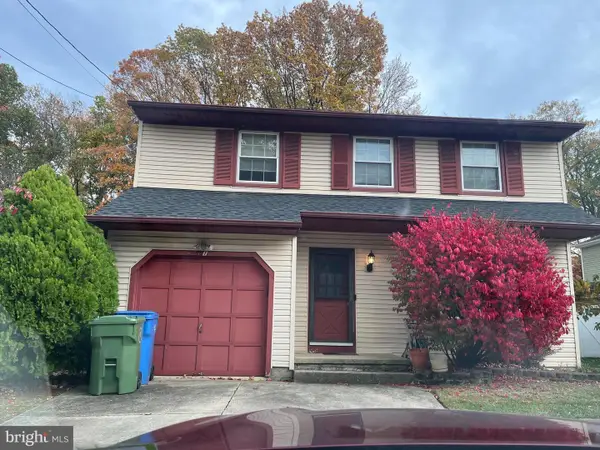 $425,000Coming Soon4 beds 3 baths
$425,000Coming Soon4 beds 3 baths521 Woodland Ave, CHERRY HILL, NJ 08002
MLS# NJCD2102958Listed by: WEICHERT REALTORS - MOORESTOWN - Open Sun, 11am to 1pmNew
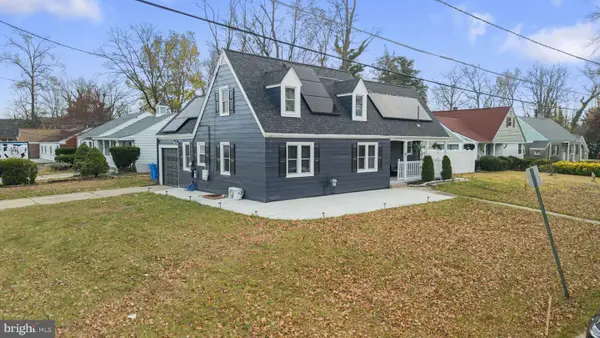 $419,900Active3 beds 2 baths1,341 sq. ft.
$419,900Active3 beds 2 baths1,341 sq. ft.1 Webster Ave, CHERRY HILL, NJ 08002
MLS# NJCD2107618Listed by: RE/MAX AFFILIATES - New
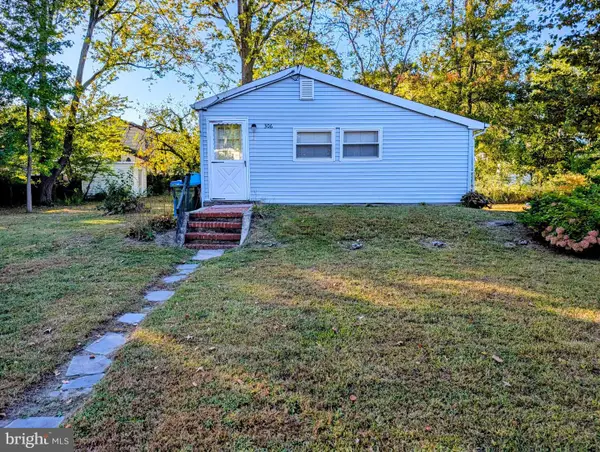 $245,000Active1 beds 1 baths483 sq. ft.
$245,000Active1 beds 1 baths483 sq. ft.306 Columbia Blvd, CHERRY HILL, NJ 08002
MLS# NJCD2107574Listed by: BHHS FOX & ROACH-MARLTON - New
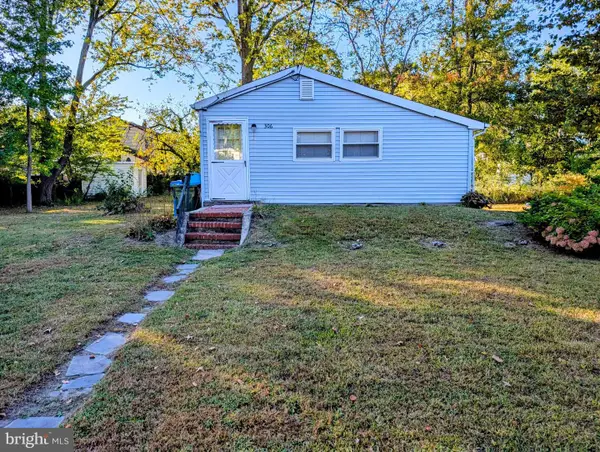 $245,000Active0.28 Acres
$245,000Active0.28 Acres306 Columbia Blvd, CHERRY HILL, NJ 08002
MLS# NJCD2107608Listed by: BHHS FOX & ROACH-MARLTON - Coming Soon
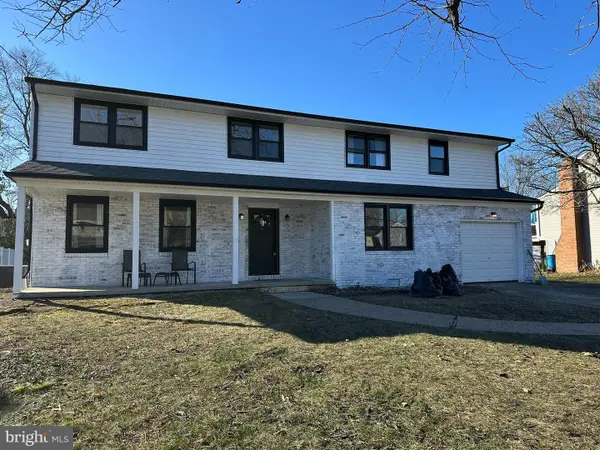 $600,000Coming Soon4 beds 3 baths
$600,000Coming Soon4 beds 3 baths1763 Hillside Dr, CHERRY HILL, NJ 08003
MLS# NJCD2107458Listed by: WEICHERT REALTORS - MOORESTOWN - New
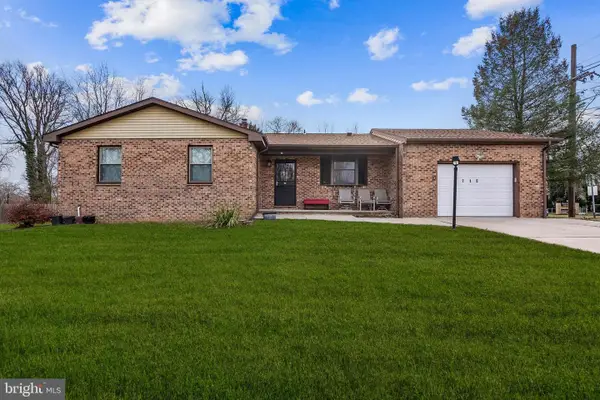 $430,000Active3 beds 2 baths1,334 sq. ft.
$430,000Active3 beds 2 baths1,334 sq. ft.715 Cooperlanding Rd, CHERRY HILL, NJ 08002
MLS# NJCD2106846Listed by: WEICHERT REALTORS-MEDFORD
