213 Wilbur Ave, Cherry Hill, NJ 08002
Local realty services provided by:Mountain Realty ERA Powered
213 Wilbur Ave,Cherry Hill, NJ 08002
$379,900
- 3 Beds
- 2 Baths
- 1,140 sq. ft.
- Single family
- Pending
Listed by: michael mccollum
Office: re/max of cherry hill
MLS#:NJCD2103388
Source:BRIGHTMLS
Price summary
- Price:$379,900
- Price per sq. ft.:$333.25
About this home
Welcome to 213 Wilbur Avenue, a fully renovated three-bedroom, one-and-a-half bath home situated on a quiet dead-end street in Cherry Hill.
Taken down to the frame and rebuilt with precision and care, it offers peace of mind with all-new plumbing, electrical, drywall, flooring, roof, and more—paired with sleek modern finishes. Dark wide plank luxury vinyl floors run throughout the first floor, complementing the bright, soft neutral tones, and open layout.
The kitchen impresses with real wood, soft-close cabinetry, villa tile backsplash, and generous prep space, while the bathrooms feature slim marble top vanities and timeless style.
Located just minutes from the Cherry Hill Mall, the Garden State Park Shopping Center with its shops and restaurants, and only a short drive over the bridge into Philadelphia. Despite the convenience, 213 Wilbur Ave offers the peace and privacy of a low-traffic residential block.
Priced at $389,000, this home is one of the best values you’ll find in Cherry Hill—renowned for its excellent schools and vibrant community. Families will love the access to top-rated education, while owning a fully renovated, move-in ready home in a prime location.
Contact an agent
Home facts
- Year built:1920
- Listing ID #:NJCD2103388
- Added:99 day(s) ago
- Updated:January 11, 2026 at 08:45 AM
Rooms and interior
- Bedrooms:3
- Total bathrooms:2
- Full bathrooms:1
- Half bathrooms:1
- Living area:1,140 sq. ft.
Heating and cooling
- Cooling:Central A/C, Heat Pump(s)
- Heating:Electric, Heat Pump(s)
Structure and exterior
- Roof:Asphalt, Shingle
- Year built:1920
- Building area:1,140 sq. ft.
- Lot area:0.11 Acres
Schools
- High school:CHERRY HILL HIGH - WEST
Utilities
- Water:Public
- Sewer:Public Sewer
Finances and disclosures
- Price:$379,900
- Price per sq. ft.:$333.25
- Tax amount:$5,934 (2024)
New listings near 213 Wilbur Ave
- Open Sat, 12 to 2pmNew
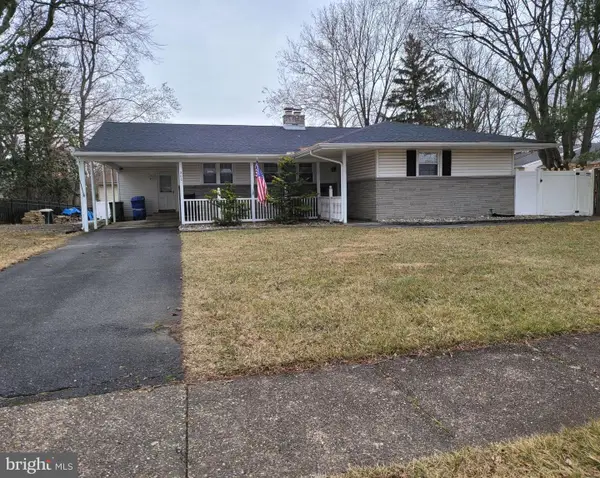 $450,000Active3 beds 2 baths1,692 sq. ft.
$450,000Active3 beds 2 baths1,692 sq. ft.302 Iris Rd, CHERRY HILL, NJ 08003
MLS# NJCD2108582Listed by: LONG & FOSTER REAL ESTATE, INC. - New
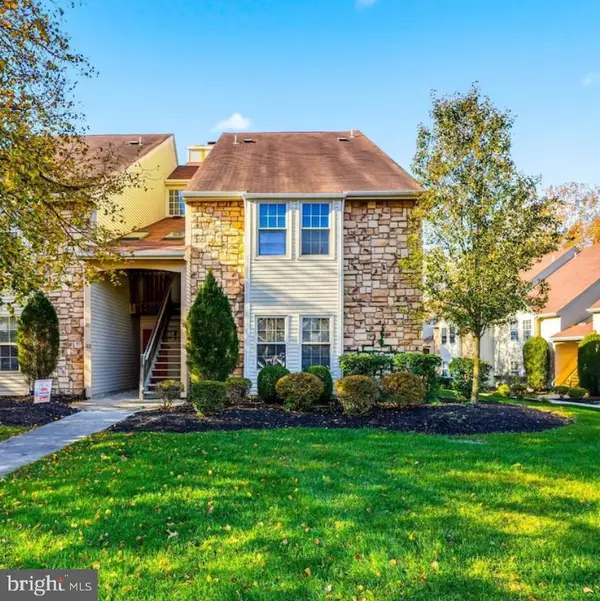 $334,999Active2 beds 2 baths1,005 sq. ft.
$334,999Active2 beds 2 baths1,005 sq. ft.204 Tavistock #204, CHERRY HILL, NJ 08034
MLS# NJCD2108922Listed by: KELLER WILLIAMS REALTY - New
 $569,000Active3 beds 3 baths2,112 sq. ft.
$569,000Active3 beds 3 baths2,112 sq. ft.924 Cropwell Rd, CHERRY HILL, NJ 08003
MLS# NJCD2108914Listed by: META REALTY, LLC - New
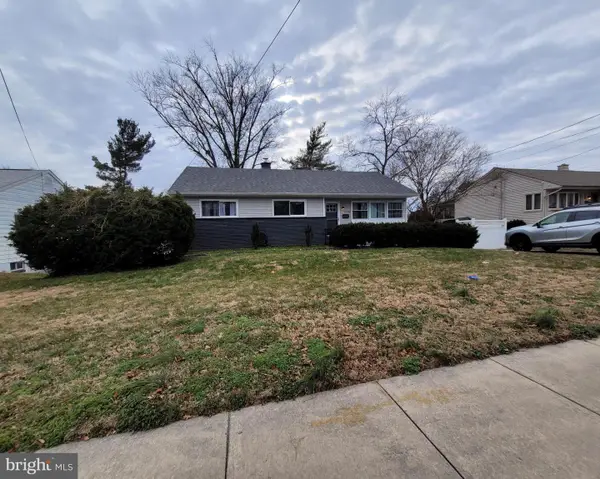 $400,000Active3 beds 1 baths1,822 sq. ft.
$400,000Active3 beds 1 baths1,822 sq. ft.116 Chapel Ave E, CHERRY HILL, NJ 08034
MLS# NJCD2108836Listed by: LONG & FOSTER REAL ESTATE, INC. - New
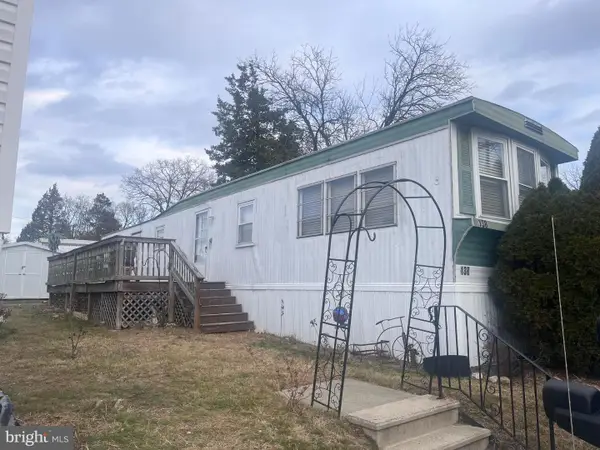 $52,000Active1 beds 1 baths672 sq. ft.
$52,000Active1 beds 1 baths672 sq. ft.1405 Farrell Ave #138, CHERRY HILL, NJ 08002
MLS# NJCD2108872Listed by: GARDEN STATE PROPERTIES GROUP - MERCHANTVILLE - New
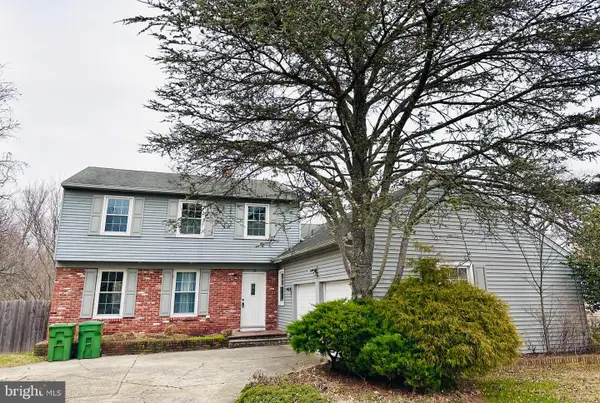 $598,000Active3 beds 3 baths2,009 sq. ft.
$598,000Active3 beds 3 baths2,009 sq. ft.33 N Green Acre Dr, CHERRY HILL, NJ 08003
MLS# NJCD2108902Listed by: REALTY MARK ADVANTAGE - Open Sun, 1 to 3pmNew
 $800,000Active4 beds 4 baths4,053 sq. ft.
$800,000Active4 beds 4 baths4,053 sq. ft.22 Brookdale Dr, CHERRY HILL, NJ 08034
MLS# NJCD2107396Listed by: COMPASS NEW JERSEY, LLC - MOORESTOWN - New
 $75,000Active2 beds 1 baths756 sq. ft.
$75,000Active2 beds 1 baths756 sq. ft.1405 Farrell Ave #326, CHERRY HILL, NJ 08002
MLS# NJCD2108476Listed by: BHHS FOX & ROACH-MARLTON - Coming Soon
 $474,500Coming Soon4 beds 3 baths
$474,500Coming Soon4 beds 3 baths904 Mercer St, CHERRY HILL, NJ 08002
MLS# NJCD2108620Listed by: COLDWELL BANKER EXCEL REALTY - Coming SoonOpen Sat, 1 to 3pm
 $1,300,000Coming Soon5 beds 4 baths
$1,300,000Coming Soon5 beds 4 baths15 Imperial Dr, CHERRY HILL, NJ 08003
MLS# NJCD2108646Listed by: KELLER WILLIAMS REALTY - MOORESTOWN
