26 Rose Ln, CHERRY HILL, NJ 08002
Local realty services provided by:ERA Statewide Realty
26 Rose Ln,CHERRY HILL, NJ 08002
$300,000
- 3 Beds
- 2 Baths
- 1,136 sq. ft.
- Single family
- Pending
Listed by:sean r magee
Office:keller williams - main street
MLS#:NJCD2096108
Source:BRIGHTMLS
Price summary
- Price:$300,000
- Price per sq. ft.:$264.08
About this home
A well-loved Cherry Hill Rancher/Rambler, walking through the front door directly into little mud room to keep things tidy. You'll find three bedrooms, one bathroom, the dining room and eat in kitchen all on one floor. One floor simple living at it's finest. Head downstairs to an almost finished basement ready for a personal touch, with extra living space along with a laundry room, storage and bathroom. The basement is just about there, a few weekend projects away from you showing off what you have done to friends and family! Outside the home there is a detached garage and directly behind it, a separate flex space that could be used in so many ways. Spa, office, studio what ever you can throw at it. It has a very manageable front and back yards as well as concrete pad side yard in between the home and garage fenced for privacy.
Located in a wonderfully quiet neighborhood in Cherry Hill, a stone's throw from Kings Highway and Park Boulevard, putting you only minutes away from Haddonfield, Westmont and Collingswood dining and shopping. A quick walk through the neighborhood brings to the Cooper River Park Trails with paved walking paths and open spaces. Super short commute into Philadelphia and train stations connecting you to Philadelphia and beyond.
This property is being sold AS-IS!
We took this home temporarily off the market to address a few issues that came up during a home inspection. Everything has been addressed, remediated by hard working professionals and disclosed in the attachments provided. Thank you for looking.
Contact an agent
Home facts
- Year built:1941
- Listing ID #:NJCD2096108
- Added:86 day(s) ago
- Updated:September 16, 2025 at 07:26 AM
Rooms and interior
- Bedrooms:3
- Total bathrooms:2
- Full bathrooms:2
- Living area:1,136 sq. ft.
Heating and cooling
- Cooling:Central A/C
- Heating:Forced Air, Natural Gas
Structure and exterior
- Year built:1941
- Building area:1,136 sq. ft.
- Lot area:0.15 Acres
Schools
- High school:CHERRY HILL HIGH-WEST H.S.
Utilities
- Water:Public
- Sewer:Public Sewer
Finances and disclosures
- Price:$300,000
- Price per sq. ft.:$264.08
- Tax amount:$7,009 (2024)
New listings near 26 Rose Ln
- Coming SoonOpen Sat, 1 to 3pm
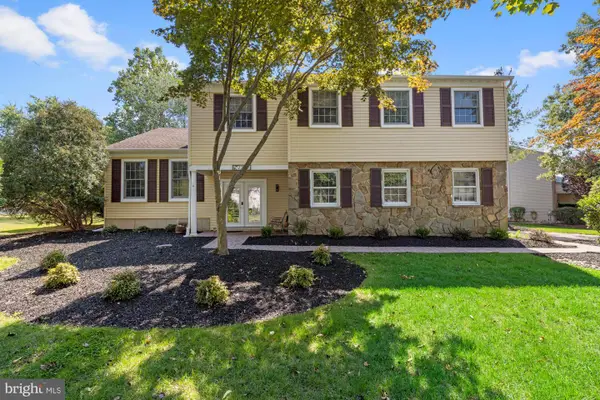 $675,000Coming Soon4 beds 4 baths
$675,000Coming Soon4 beds 4 baths1333 Bunker Hill Dr, CHERRY HILL, NJ 08003
MLS# NJCD2101962Listed by: EXP REALTY, LLC - Coming Soon
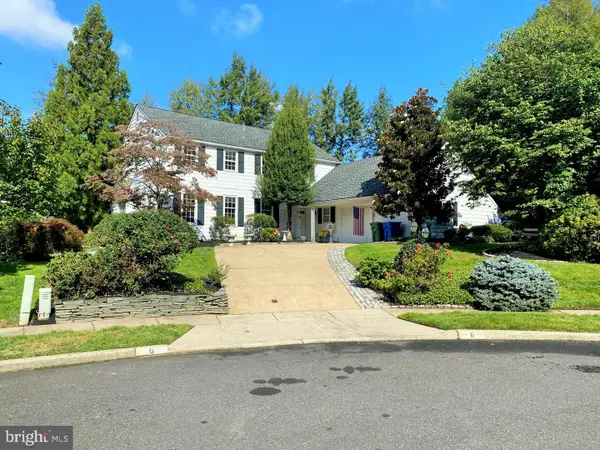 $829,000Coming Soon5 beds 3 baths
$829,000Coming Soon5 beds 3 baths6 Wicklow Ct, CHERRY HILL, NJ 08003
MLS# NJCD2101828Listed by: KELLER WILLIAMS REALTY - New
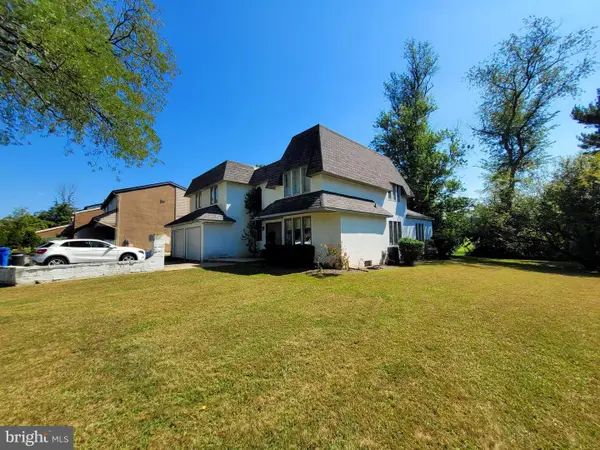 $725,000Active5 beds 3 baths3,314 sq. ft.
$725,000Active5 beds 3 baths3,314 sq. ft.102, 104 Rue Du Bois, CHERRY HILL, NJ 08003
MLS# NJCD2101888Listed by: LONG & FOSTER REAL ESTATE, INC. - Coming SoonOpen Sat, 11am to 1pm
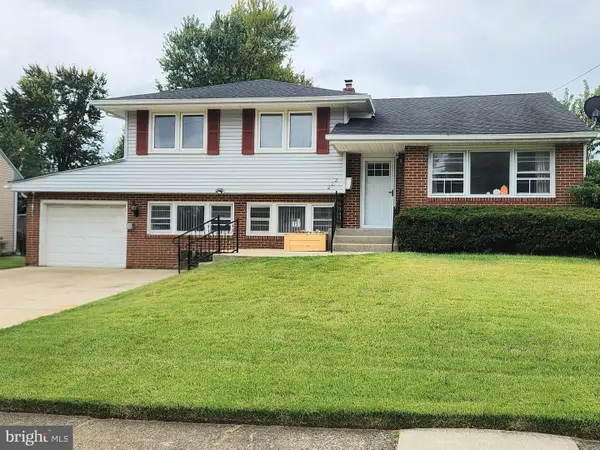 $459,900Coming Soon3 beds 2 baths
$459,900Coming Soon3 beds 2 baths222 Belle Arbor Dr, CHERRY HILL, NJ 08034
MLS# NJCD2102018Listed by: EXIT MBR REALTY - New
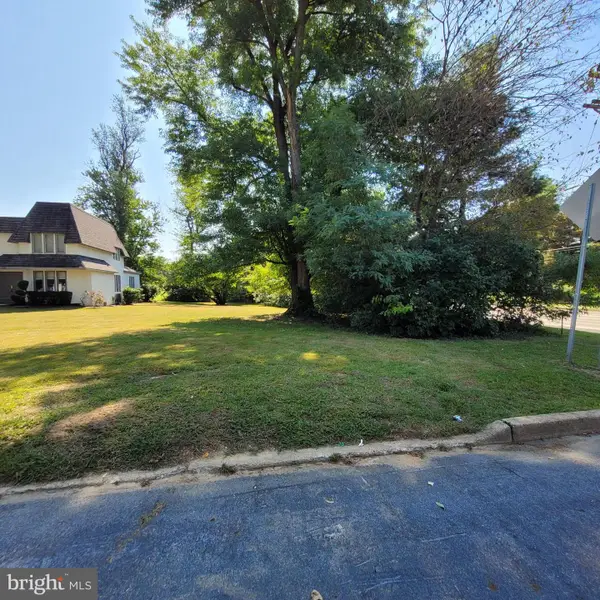 $195,000Active0.24 Acres
$195,000Active0.24 Acres102 Rue Du Boise, CHERRY HILL, NJ 08003
MLS# NJCD2102022Listed by: LONG & FOSTER REAL ESTATE, INC. - New
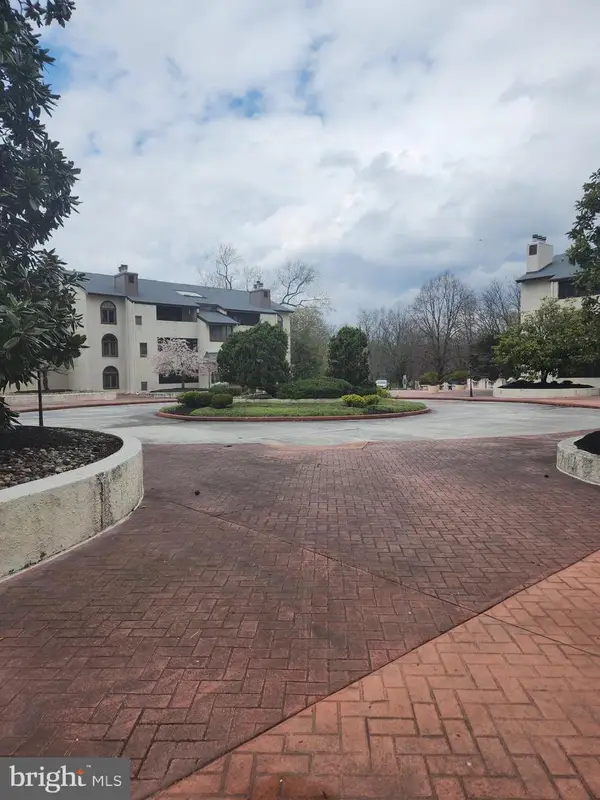 $175,000Active2 beds 2 baths1,442 sq. ft.
$175,000Active2 beds 2 baths1,442 sq. ft.144 Centura, CHERRY HILL, NJ 08003
MLS# NJCD2102024Listed by: SABAL REAL ESTATE - New
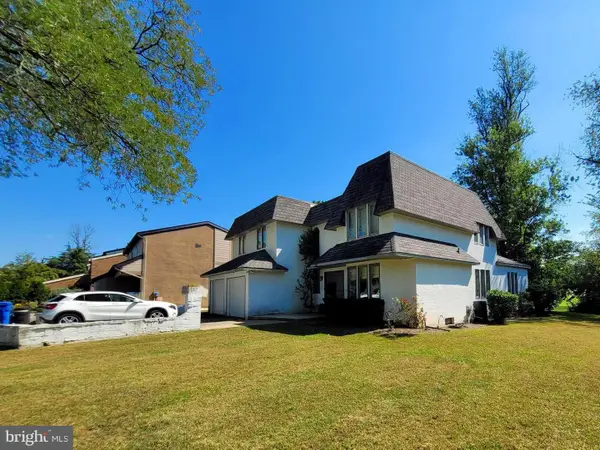 $600,000Active5 beds 3 baths3,164 sq. ft.
$600,000Active5 beds 3 baths3,164 sq. ft.104 Rue Du Bois, CHERRY HILL, NJ 08003
MLS# NJCD2102026Listed by: LONG & FOSTER REAL ESTATE, INC. - Coming SoonOpen Sat, 12 to 2pm
 $389,900Coming Soon3 beds 2 baths
$389,900Coming Soon3 beds 2 baths307 Wilson Rd, CHERRY HILL, NJ 08002
MLS# NJCD2101968Listed by: BHHS FOX & ROACH-MOORESTOWN - Coming SoonOpen Sat, 11am to 1pm
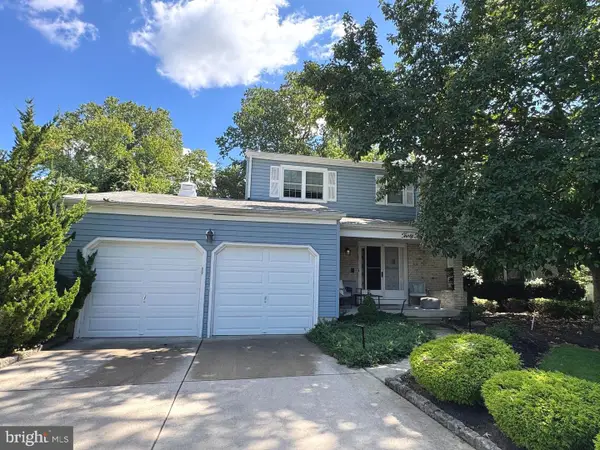 $615,000Coming Soon4 beds 3 baths
$615,000Coming Soon4 beds 3 baths32 Lakeview Dr, CHERRY HILL, NJ 08003
MLS# NJCD2101956Listed by: REAL BROKER, LLC - New
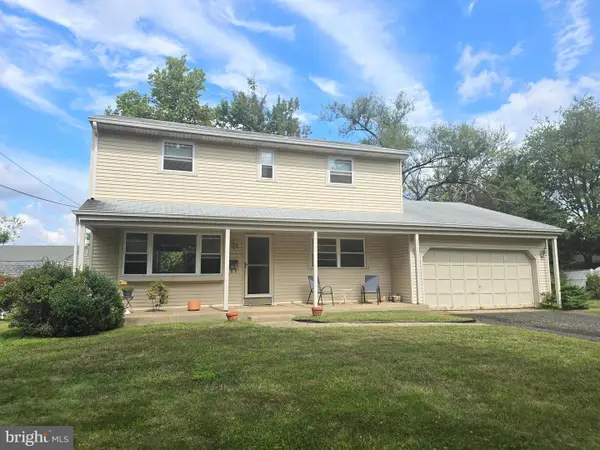 $360,000Active4 beds 3 baths1,899 sq. ft.
$360,000Active4 beds 3 baths1,899 sq. ft.321 Iris Rd, CHERRY HILL, NJ 08003
MLS# NJCD2101936Listed by: BHHS FOX & ROACH-CHERRY HILL
