34 Kenwood Dr, CHERRY HILL, NJ 08034
Local realty services provided by:ERA Liberty Realty

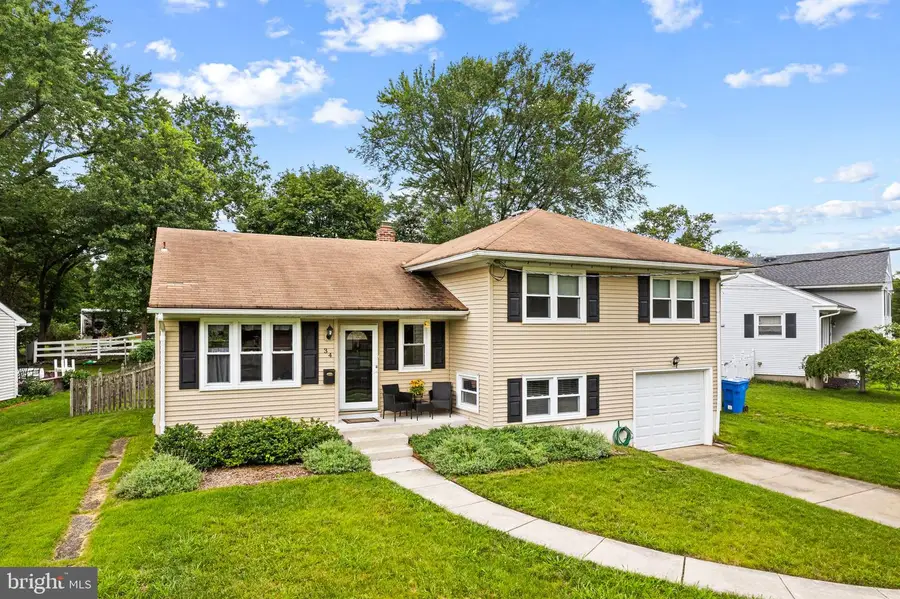
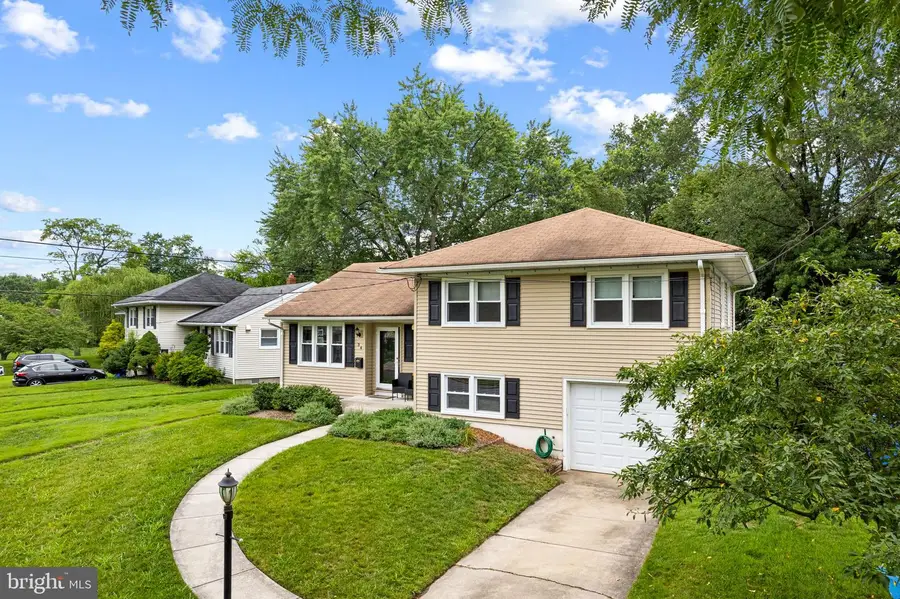
34 Kenwood Dr,CHERRY HILL, NJ 08034
$454,900
- 3 Beds
- 2 Baths
- 1,524 sq. ft.
- Single family
- Pending
Listed by:kathleen mcdonald
Office:bhhs fox & roach - haddonfield
MLS#:NJCD2097866
Source:BRIGHTMLS
Price summary
- Price:$454,900
- Price per sq. ft.:$298.49
About this home
BRAND NEW ROOF!! Welcome to 34 Kenwood Drive- a beautifully maintained split-level home in the heart of Cherry Hill. From the moment you arrive, you'll be impressed by the charming curb appeal and well-kept landscaping. Even better a New Roof is scheduled to be installed, offering added piece of mind for years to come.
Step inside to find sunlit living spaces highlighted by original hardwood floors and a soaring cathedral ceiling, creating an inviting atmosphere filled with warmth and character.
The open-concept layout is ideal for entertaining, whether you-re hosting formal holiday gatherings or casual summer get-togethers on your Trex deck overlooking the private, fenced in backyard. The updated kitchen is a standout, boasting 42-inch cabinetry, granite countertops, a stylish custom backsplash, and a full stainless steel appliance package that blends both function and style.
The lower level features a spacious family room, a convenient half bath, laundry area, and a versatile bonus room perfect for a home office, playroom, or a workout space. The former garage has been converted into a large storage area-perfect for keeping your outdoor equipment and seasonal items organized. Upstairs, you'll find three comfortable bedrooms with ceiling fans, cozy wall-to-wall carpet (with hardwood underneath for those who prefer it!) and a full bathroom.
Located within the sought-after Cherry Hill school district and just minutes to shopping, dining, and major roadways - this home checks all the boxes.
Contact an agent
Home facts
- Year built:1955
- Listing Id #:NJCD2097866
- Added:28 day(s) ago
- Updated:August 15, 2025 at 07:30 AM
Rooms and interior
- Bedrooms:3
- Total bathrooms:2
- Full bathrooms:1
- Half bathrooms:1
- Living area:1,524 sq. ft.
Heating and cooling
- Cooling:Central A/C
- Heating:Forced Air, Natural Gas
Structure and exterior
- Year built:1955
- Building area:1,524 sq. ft.
- Lot area:0.26 Acres
Utilities
- Water:Public
- Sewer:Public Sewer
Finances and disclosures
- Price:$454,900
- Price per sq. ft.:$298.49
- Tax amount:$8,953 (2024)
New listings near 34 Kenwood Dr
- Coming Soon
 $325,000Coming Soon3 beds 1 baths
$325,000Coming Soon3 beds 1 baths323 Saint James Ave, CHERRY HILL, NJ 08002
MLS# NJCD2100062Listed by: COLDWELL BANKER REALTY - New
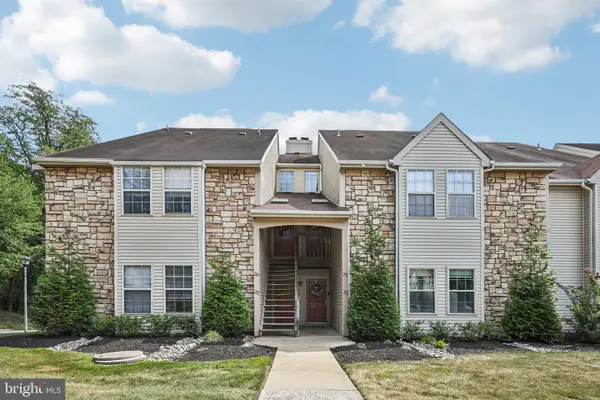 $310,000Active2 beds 2 baths1,101 sq. ft.
$310,000Active2 beds 2 baths1,101 sq. ft.251 Tavistock, CHERRY HILL, NJ 08034
MLS# NJCD2099746Listed by: PRIME REALTY PARTNERS - Open Sat, 1 to 3pmNew
 $439,000Active3 beds 2 baths1,790 sq. ft.
$439,000Active3 beds 2 baths1,790 sq. ft.226 Chelten Pkwy, CHERRY HILL, NJ 08034
MLS# NJCD2099900Listed by: KAY AND JAY REALTY INC - Open Sat, 11am to 2pmNew
 $449,900Active3 beds 2 baths1,900 sq. ft.
$449,900Active3 beds 2 baths1,900 sq. ft.434 Valley Run Dr, CHERRY HILL, NJ 08002
MLS# NJCD2099444Listed by: KELLER WILLIAMS REALTY - New
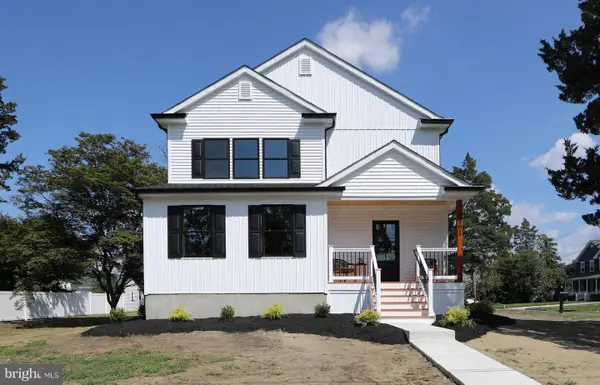 $549,000Active4 beds 3 baths2,234 sq. ft.
$549,000Active4 beds 3 baths2,234 sq. ft.501 Railroad Blvd, CHERRY HILL, NJ 08003
MLS# NJCD2099858Listed by: TESLA REALTY GROUP LLC - New
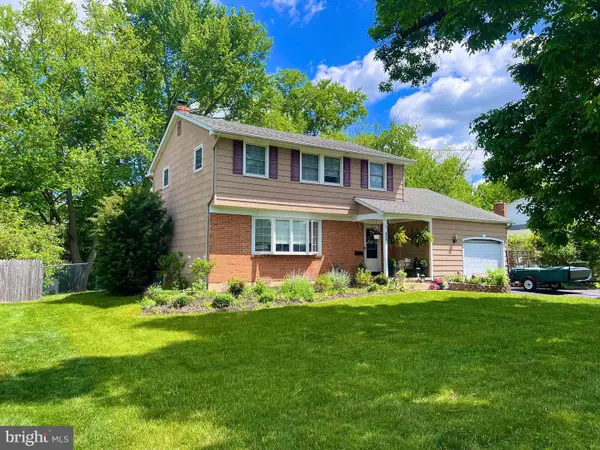 $490,000Active4 beds 2 baths1,986 sq. ft.
$490,000Active4 beds 2 baths1,986 sq. ft.659 Guilford Rd, CHERRY HILL, NJ 08003
MLS# NJCD2099866Listed by: EXP REALTY, LLC - Coming Soon
 $749,900Coming Soon4 beds 2 baths
$749,900Coming Soon4 beds 2 baths653 Kenilworth Ave, CHERRY HILL, NJ 08002
MLS# NJCD2099558Listed by: BHHS FOX & ROACH - HADDONFIELD - Coming Soon
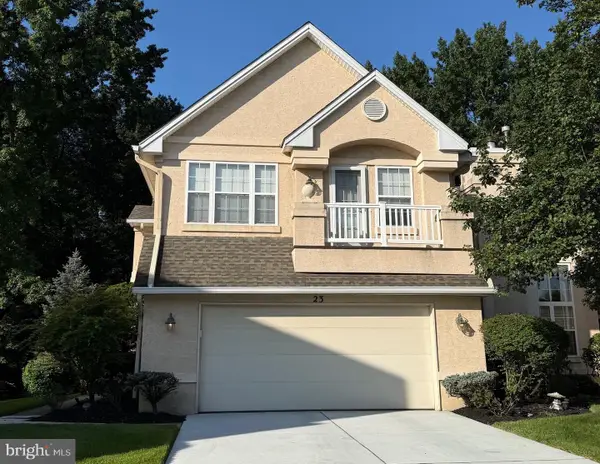 $550,000Coming Soon3 beds 3 baths
$550,000Coming Soon3 beds 3 baths23 Buckingham Pl, CHERRY HILL, NJ 08003
MLS# NJCD2099808Listed by: KELLER WILLIAMS REALTY - Open Sat, 12 to 2pmNew
 $279,900Active3 beds 3 baths2,146 sq. ft.
$279,900Active3 beds 3 baths2,146 sq. ft.42 Centura, CHERRY HILL, NJ 08003
MLS# NJCD2099832Listed by: COLDWELL BANKER REALTY - Coming Soon
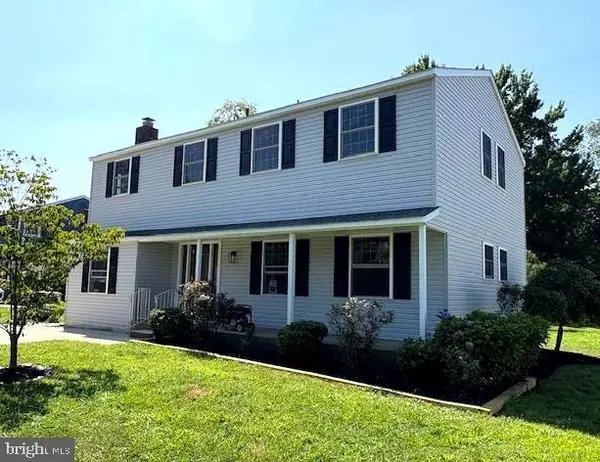 $628,800Coming Soon3 beds 3 baths
$628,800Coming Soon3 beds 3 baths1205 Severn Ave, CHERRY HILL, NJ 08002
MLS# NJCD2098992Listed by: CENTURY 21 ALLIANCE-MEDFORD
