359 Bortons Mill Rd, Cherry Hill, NJ 08034
Local realty services provided by:ERA Liberty Realty
359 Bortons Mill Rd,Cherry Hill, NJ 08034
$837,500
- 5 Beds
- 4 Baths
- 3,244 sq. ft.
- Single family
- Pending
Listed by:darlene a borda
Office:bhhs fox & roach-cherry hill
MLS#:NJCD2101100
Source:BRIGHTMLS
Price summary
- Price:$837,500
- Price per sq. ft.:$258.17
About this home
Step into style & comfort in this stunning 3244 sq ft custom home situated on a .47 acre lot in desirable Barclay Farms. With 5 spacious bedrooms, 3.5 baths, impressive architectural details & thoughtfully designed living spaces, this unique property offers the perfect blend of elegance, versatility & modern comfort. Based on a very popular Paparone floor plan & 10 years younger than Scarborough models, this home was custom built by Messina Construction & features quality 2 X 6 construction, a higher walk out basement & extra insulation. Upon entering this center hall Colonial, you are greeted by an open floor plan graced with newer Mohawk hardwood plank flooring, a Formal Dining Rm w/ crown molding & Formal Living Rm on either side of the entrance hall. Straight ahead is the gourmet kitchen lit up by a big skylight, sure to impress any culinary enthusiast. Featuring granite countertops, a central island w/stool seating, honey maple cabinets w/pull out shelves, built-in pantry, stainless appliances, lighted coffee station, recessed lighting, ceramic flooring plus a beautiful bumped out breakfast room w/sliding doors leading to a large multi level trek deck w/3 foot railing, retractable awning & oversized paver patio, it's a space built for both functionality & flair. Enjoy family time & entertaining friends in the generously sized Family Rm w/floor to ceiling stone floating gas fireplace plus an adjacent gorgeous 4 season sunroom w/vaulted ceiling, 6 skylights, slider, & 2 walls of windows overlooking the enormous fully fenced-in backyard w/oversized shed, privacy fence & a line of evergreens along the entire back border: suitable venue for a wedding/ reception, graduation party, family reunions etc. & a variety of sports activities. And please stop & relax in the 6 person hot tub w/hydraulic Covana Canopy lid. A 5th bedroom, right off the kitchen, is perfect for guests, in-laws, au pair etc. A Butler's pantry w/ oversized refrig & wine refrig, a full bath & well appointed laundry room complete the first level. Upstairs the primary suite is a retreat of its own. The en-suite bathroom boasts a large 2 sink marble vanity, contemporary fixtures, a tile surround oversized walk-in dual shower, all adding a luxurious spa-like feel, plus a walk-in California Closet & shoe closet w/attached attic. 3 additional well-sized bedrooms, each w/closet organizers, ceiling fans & new closet doors, a full bath w/tub/shower combo, & a newer top of the line telescoping Rainbow attic stairs leading to a partially floored attic complete the second level. Entertaining & family fun time is further enhanced in the high ceiling finished basement w/a second Fam Rm, play area ideal for a ping pong or pool table, 3 closets, a half bath, a storage rm plus a barn door to a gym/weight rm leading to the crawl space & Bilco Doors. And then there's the fabulous oversized heated 2 car garage w/ heated loft w/ endless possibilities (office, studio, man cave) & a "Lean- to" shed. The expansive driveway easily fits 5 cars. With Anderson Windows t/o, upgraded childproof electrical outlets, Nest thermometer, upgraded toilets, fixtures & faucets, freshly painted rooms, newer ADT system w/ outdoor cameras, motion detectors & a One Year Home Warranty, this is a rare opportunity for new owners to move in & start making memories. Close proximity to all major hwys & grocery stores, 20 min to Phila, & Award winning Cherry Hill Schools.
Contact an agent
Home facts
- Year built:1985
- Listing ID #:NJCD2101100
- Added:68 day(s) ago
- Updated:November 01, 2025 at 07:28 AM
Rooms and interior
- Bedrooms:5
- Total bathrooms:4
- Full bathrooms:3
- Half bathrooms:1
- Living area:3,244 sq. ft.
Heating and cooling
- Cooling:Central A/C
- Heating:Forced Air, Natural Gas
Structure and exterior
- Roof:Shingle
- Year built:1985
- Building area:3,244 sq. ft.
- Lot area:0.47 Acres
Schools
- High school:CHERRY HILL HIGH - EAST
- Middle school:CARUSI
- Elementary school:A. RUSSELL KNIGHT E.S.
Utilities
- Water:Public
- Sewer:Public Sewer
Finances and disclosures
- Price:$837,500
- Price per sq. ft.:$258.17
- Tax amount:$14,138 (2024)
New listings near 359 Bortons Mill Rd
- New
 $350,000Active2 beds 2 baths1,640 sq. ft.
$350,000Active2 beds 2 baths1,640 sq. ft.3000 Church Rd, CHERRY HILL, NJ 08002
MLS# NJCD2100500Listed by: ELFANT WISSAHICKON-MT AIRY - New
 $374,000Active3 beds 2 baths1,189 sq. ft.
$374,000Active3 beds 2 baths1,189 sq. ft.710 Church Rd, CHERRY HILL, NJ 08002
MLS# NJCD2105246Listed by: PRIME REALTY PARTNERS - New
 $450,000Active4 beds 3 baths1,817 sq. ft.
$450,000Active4 beds 3 baths1,817 sq. ft.407 Yorkshire Rd, CHERRY HILL, NJ 08034
MLS# NJCD2105256Listed by: COMPASS NEW JERSEY, LLC - MOORESTOWN - Coming Soon
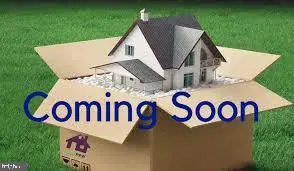 $410,000Coming Soon3 beds 2 baths
$410,000Coming Soon3 beds 2 baths203 Covered Bridge Rd, CHERRY HILL, NJ 08034
MLS# NJCD2105188Listed by: BHHS FOX & ROACH-MARLTON - New
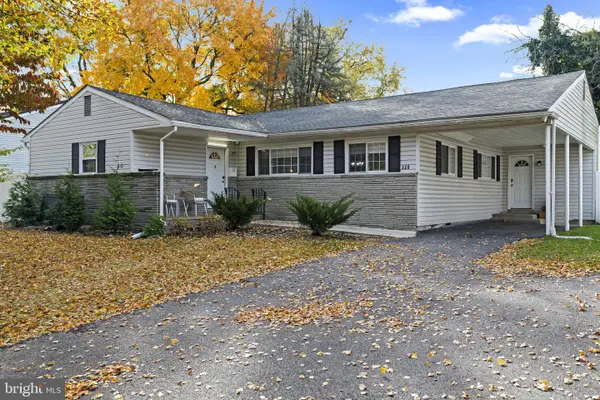 $515,000Active3 beds 2 baths1,692 sq. ft.
$515,000Active3 beds 2 baths1,692 sq. ft.328 Browning Ln, CHERRY HILL, NJ 08003
MLS# NJCD2105170Listed by: PRIME REALTY PARTNERS - Coming Soon
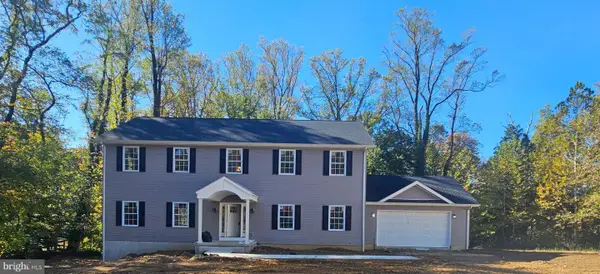 $995,000Coming Soon4 beds 3 baths
$995,000Coming Soon4 beds 3 baths19 Montana Ave, CHERRY HILL, NJ 08002
MLS# NJCD2105166Listed by: BHHS FOX & ROACH-MOORESTOWN - Open Sun, 2 to 4pmNew
 $419,000Active4 beds 3 baths1,650 sq. ft.
$419,000Active4 beds 3 baths1,650 sq. ft.207 Chapel Ave E, CHERRY HILL, NJ 08034
MLS# NJCD2105172Listed by: REAL BROKER, LLC - New
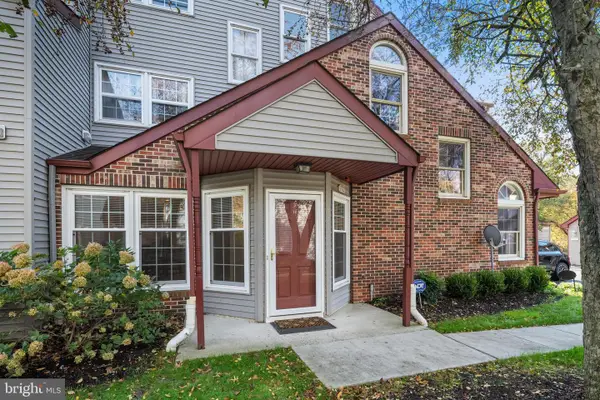 $284,900Active1 beds 2 baths1,028 sq. ft.
$284,900Active1 beds 2 baths1,028 sq. ft.1321 Chanticleer, CHERRY HILL, NJ 08003
MLS# NJCD2105078Listed by: VRA REALTY - Open Fri, 5 to 7pmNew
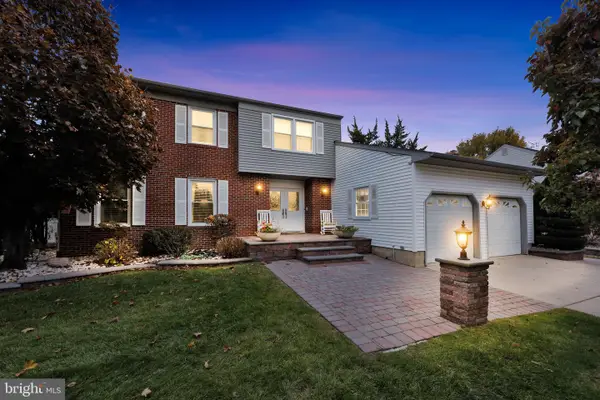 $669,900Active4 beds 3 baths3,751 sq. ft.
$669,900Active4 beds 3 baths3,751 sq. ft.213 Balfield Ter, CHERRY HILL, NJ 08003
MLS# NJCD2105134Listed by: KELLER WILLIAMS REALTY - New
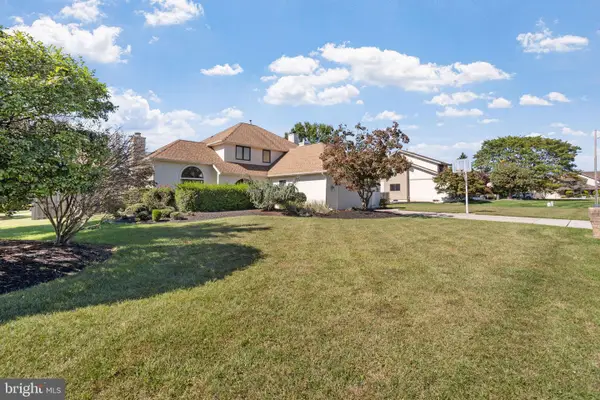 $719,900Active4 beds 3 baths2,248 sq. ft.
$719,900Active4 beds 3 baths2,248 sq. ft.32 Country Walk, CHERRY HILL, NJ 08003
MLS# NJCD2105106Listed by: KELLER WILLIAMS REALTY
