409 Belmont Dr, Cherry Hill, NJ 08002
Local realty services provided by:ERA Valley Realty
409 Belmont Dr,Cherry Hill, NJ 08002
$590,000
- 5 Beds
- 3 Baths
- 2,892 sq. ft.
- Single family
- Pending
Listed by: jeffrey senges
Office: bhhs fox & roach-marlton
MLS#:NJCD2101486
Source:BRIGHTMLS
Price summary
- Price:$590,000
- Price per sq. ft.:$204.01
About this home
Welcome to 409 Belmont Drive in the highly sought after Cherry Hill Estates neighborhood. This spacious 5 bedroom 2.5 bath split level home offers an open layout perfect for modern living and entertaining. The main level features vaulted ceilings and a bright open concept floor plan. The updated kitchen includes dual sinks, double ovens, stainless steel appliances, and plenty of workspace. It opens to the living and dining areas, all with hardwood flooring and great natural light. The home has been freshly painted inside and outside.
The upper level offers three generous bedrooms, two updated bathrooms, and excellent closet space. Updated lighting, ceiling fans, and recessed lights add to the warm feel of the home.
The lower level provides exceptional flexibility with two additional bedrooms that can also be used as office or playroom spaces, a large den with sliding door access to the fully fenced backyard, a walk in pantry, a separate storage room, and an oversized laundry and mudroom. This level also has potential for an in law suite or guest area.
Additional features include a separate outdoor storage area, updated appliances and fixtures, new patio driveway and steps completed in 2023, and new HVAC installed in 2021. The location provides easy access to Center City Philadelphia in about 15 minutes, along with convenient proximity to Rt 70, Rt 73, I 295, Rt 38, shopping, parks, and top rated Cherry Hill schools.
This spacious and versatile home offers excellent value in one of Cherry Hill’s most desirable neighborhoods. Make it yours.
Contact an agent
Home facts
- Year built:1964
- Listing ID #:NJCD2101486
- Added:110 day(s) ago
- Updated:December 27, 2025 at 08:38 PM
Rooms and interior
- Bedrooms:5
- Total bathrooms:3
- Full bathrooms:2
- Half bathrooms:1
- Living area:2,892 sq. ft.
Heating and cooling
- Cooling:Central A/C
- Heating:Forced Air, Natural Gas
Structure and exterior
- Year built:1964
- Building area:2,892 sq. ft.
- Lot area:0.21 Acres
Utilities
- Water:Public
- Sewer:Private Sewer
Finances and disclosures
- Price:$590,000
- Price per sq. ft.:$204.01
- Tax amount:$10,335 (2024)
New listings near 409 Belmont Dr
- Open Sat, 1 to 3pmNew
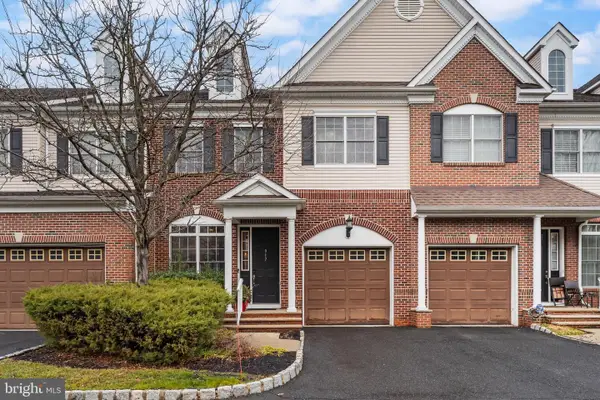 $600,000Active3 beds 4 baths2,420 sq. ft.
$600,000Active3 beds 4 baths2,420 sq. ft.917 Park Place Gsp, CHERRY HILL, NJ 08002
MLS# NJCD2107860Listed by: KELLER WILLIAMS REALTY - MOORESTOWN - Open Sun, 12 to 2:30pmNew
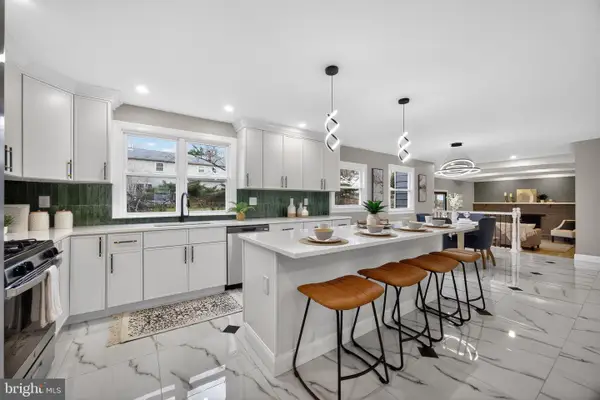 $759,000Active4 beds 3 baths2,465 sq. ft.
$759,000Active4 beds 3 baths2,465 sq. ft.515 Balsam Rd, CHERRY HILL, NJ 08003
MLS# NJCD2106072Listed by: BHHS FOX & ROACH-MARLTON - New
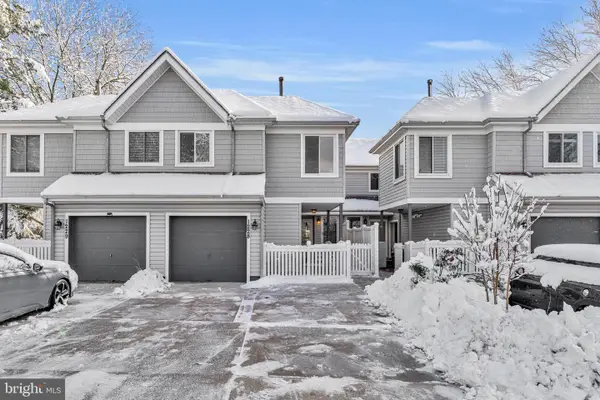 $449,900Active3 beds 3 baths1,602 sq. ft.
$449,900Active3 beds 3 baths1,602 sq. ft.1228 Chanticleer, CHERRY HILL, NJ 08003
MLS# NJCD2107816Listed by: REAL BROKER, LLC - New
 $370,000Active3 beds 2 baths1,632 sq. ft.
$370,000Active3 beds 2 baths1,632 sq. ft.402 State St, CHERRY HILL, NJ 08002
MLS# NJCD2107814Listed by: PRIME REALTY PARTNERS 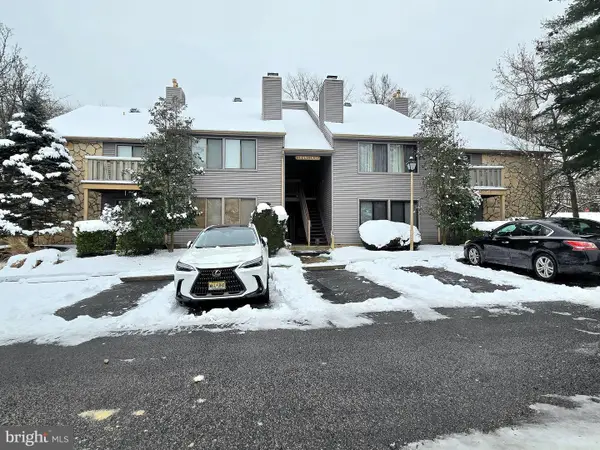 $279,900Active2 beds 2 baths1,148 sq. ft.
$279,900Active2 beds 2 baths1,148 sq. ft.1951 The Woods Ii, CHERRY HILL, NJ 08003
MLS# NJCD2107728Listed by: RE/MAX OF CHERRY HILL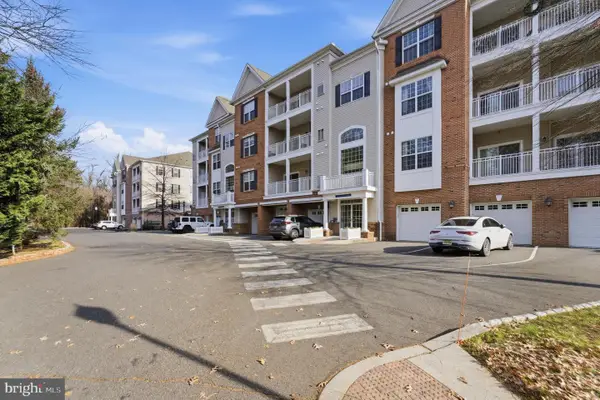 $375,000Pending2 beds 2 baths1,196 sq. ft.
$375,000Pending2 beds 2 baths1,196 sq. ft.234 Breeders Cup Dr, CHERRY HILL, NJ 08002
MLS# NJCD2107554Listed by: REDFIN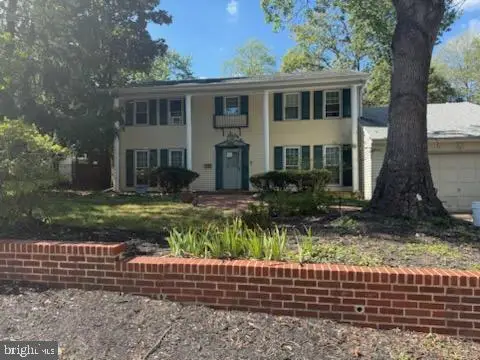 $682,500Active4 beds 3 baths2,982 sq. ft.
$682,500Active4 beds 3 baths2,982 sq. ft.1028 Owl Ln, CHERRY HILL, NJ 08003
MLS# NJCD2107402Listed by: BHHS FOX & ROACH-WASHINGTON-GLOUCESTER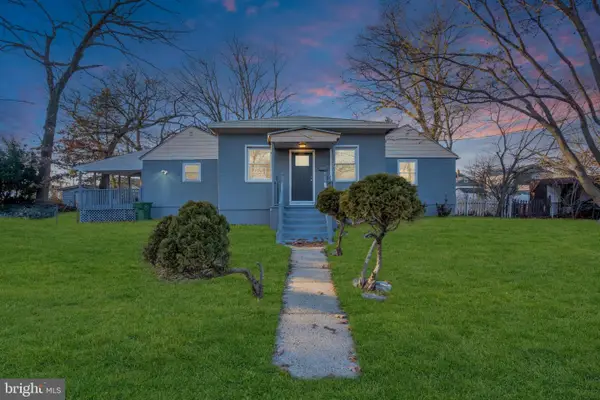 $329,000Active3 beds 2 baths1,272 sq. ft.
$329,000Active3 beds 2 baths1,272 sq. ft.112 Petitt Ave, CHERRY HILL, NJ 08002
MLS# NJCD2107650Listed by: REAL BROKER, LLC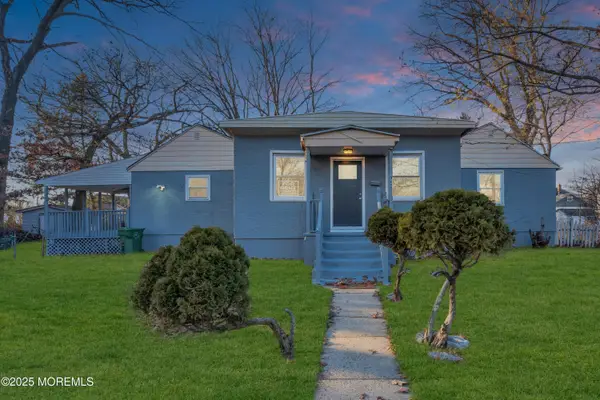 $349,000Active3 beds 2 baths
$349,000Active3 beds 2 baths112 Petitt Avenue, Cherry Hill, NJ 08002
MLS# 22536730Listed by: REAL BROKER, LLC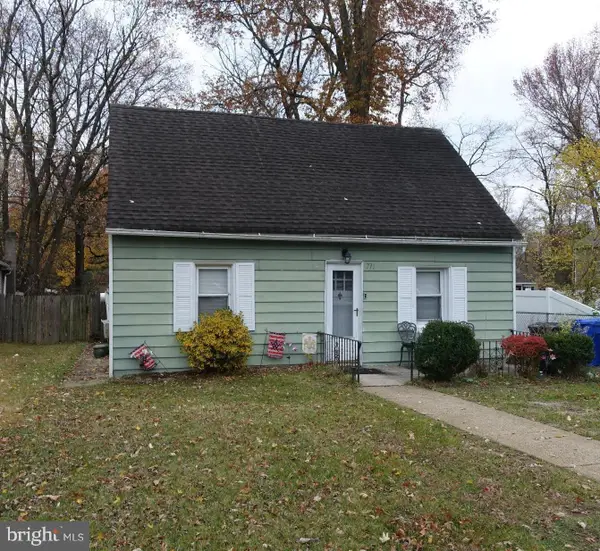 $260,000Active3 beds 1 baths1,290 sq. ft.
$260,000Active3 beds 1 baths1,290 sq. ft.711 Northwood Avenue Ave, CHERRY HILL, NJ 08002
MLS# NJCD2107630Listed by: BHHS FOX & ROACH-MULLICA HILL SOUTH
