417 Monmouth Dr, Cherry Hill, NJ 08002
Local realty services provided by:ERA Valley Realty
417 Monmouth Dr,Cherry Hill, NJ 08002
$665,000
- 4 Beds
- 3 Baths
- 2,812 sq. ft.
- Single family
- Active
Listed by: adam wright
Office: keller williams realty - moorestown
MLS#:NJCD2102464
Source:BRIGHTMLS
Price summary
- Price:$665,000
- Price per sq. ft.:$236.49
About this home
Welcome to 417 Monmouth Drive, a stunning 2,800+ square foot rancher in Cherry Hill, New Jersey! Nestled in a family-friendly neighborhood, this home boasts beautiful landscaping, fresh mulch, and a long driveway leading to a two-car garage. Step inside to a spacious hallway connecting every corner. To the left, a bright family room with large windows and a grand stone fireplace invites cozy evenings. Across the hall, the elegant dining room, also bathed in natural light, is perfect for family dinners. The expansive kitchen, with ample countertops and cabinets, is a chef’s dream, conveniently near the laundry room and garage. Down the hall, find four spacious bedrooms, including a primary suite with its own full bathroom, plus another full bathroom and a half bathroom for added convenience. A versatile den is ideal for movie nights or a study. The full basement offers endless possibilities for storage or a home gym. Relax in the sunroom with direct access to a side and backyard, perfect for gardening, a fire pit, or peaceful mornings. Another great feature to this home is there is upgraded Anderson windows throughout! Just 20 minutes from Philadelphia, an hour from the Jersey Shore, and minutes from Cherry Hill Mall, Haddonfield, and Collingswood, this location is unbeatable. Don’t miss this Cherry Hill gem—schedule your tour today!
Contact an agent
Home facts
- Year built:1965
- Listing ID #:NJCD2102464
- Added:100 day(s) ago
- Updated:December 29, 2025 at 02:34 PM
Rooms and interior
- Bedrooms:4
- Total bathrooms:3
- Full bathrooms:2
- Half bathrooms:1
- Living area:2,812 sq. ft.
Heating and cooling
- Cooling:Central A/C
- Heating:Forced Air, Natural Gas
Structure and exterior
- Year built:1965
- Building area:2,812 sq. ft.
- Lot area:0.22 Acres
Utilities
- Water:Public
- Sewer:Public Sewer
Finances and disclosures
- Price:$665,000
- Price per sq. ft.:$236.49
- Tax amount:$10,710 (2024)
New listings near 417 Monmouth Dr
- New
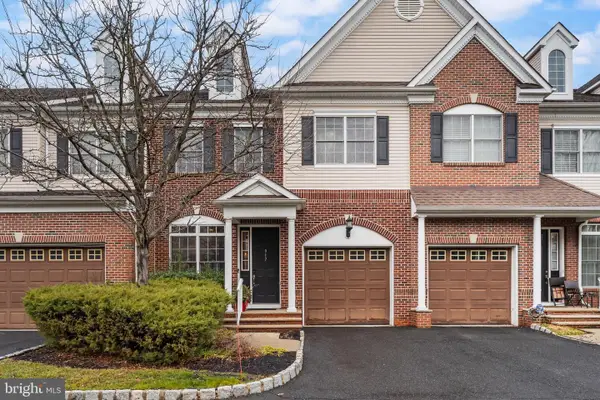 $600,000Active3 beds 4 baths2,420 sq. ft.
$600,000Active3 beds 4 baths2,420 sq. ft.917 Park Place Gsp, CHERRY HILL, NJ 08002
MLS# NJCD2107860Listed by: KELLER WILLIAMS REALTY - MOORESTOWN - New
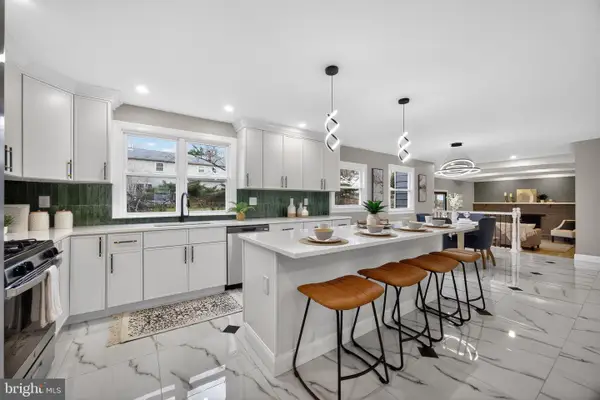 $759,000Active4 beds 3 baths2,465 sq. ft.
$759,000Active4 beds 3 baths2,465 sq. ft.515 Balsam Rd, CHERRY HILL, NJ 08003
MLS# NJCD2106072Listed by: BHHS FOX & ROACH-MARLTON 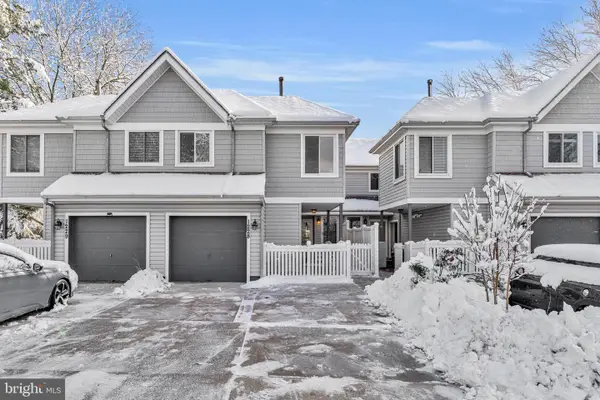 $449,900Active3 beds 3 baths1,602 sq. ft.
$449,900Active3 beds 3 baths1,602 sq. ft.1228 Chanticleer, CHERRY HILL, NJ 08003
MLS# NJCD2107816Listed by: REAL BROKER, LLC $370,000Active3 beds 2 baths1,632 sq. ft.
$370,000Active3 beds 2 baths1,632 sq. ft.402 State St, CHERRY HILL, NJ 08002
MLS# NJCD2107814Listed by: PRIME REALTY PARTNERS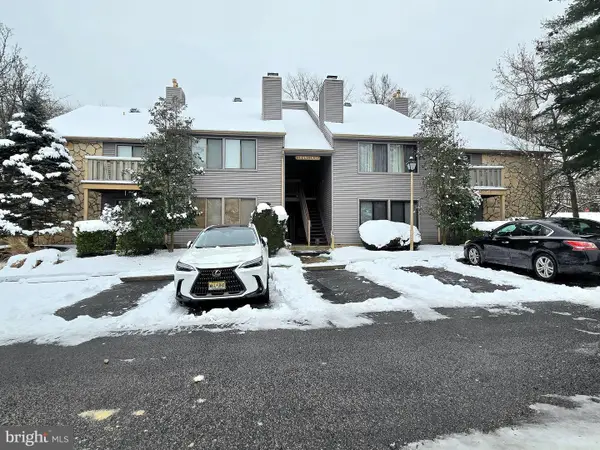 $279,900Active2 beds 2 baths1,148 sq. ft.
$279,900Active2 beds 2 baths1,148 sq. ft.1951 The Woods Ii, CHERRY HILL, NJ 08003
MLS# NJCD2107728Listed by: RE/MAX OF CHERRY HILL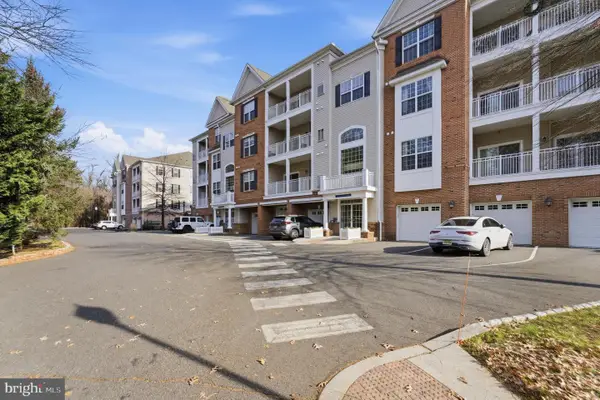 $375,000Pending2 beds 2 baths1,196 sq. ft.
$375,000Pending2 beds 2 baths1,196 sq. ft.234 Breeders Cup Dr, CHERRY HILL, NJ 08002
MLS# NJCD2107554Listed by: REDFIN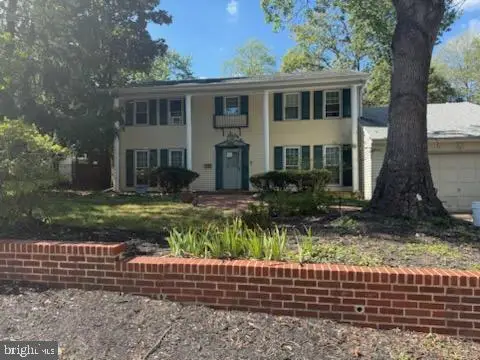 $682,500Active4 beds 3 baths2,982 sq. ft.
$682,500Active4 beds 3 baths2,982 sq. ft.1028 Owl Ln, CHERRY HILL, NJ 08003
MLS# NJCD2107402Listed by: BHHS FOX & ROACH-WASHINGTON-GLOUCESTER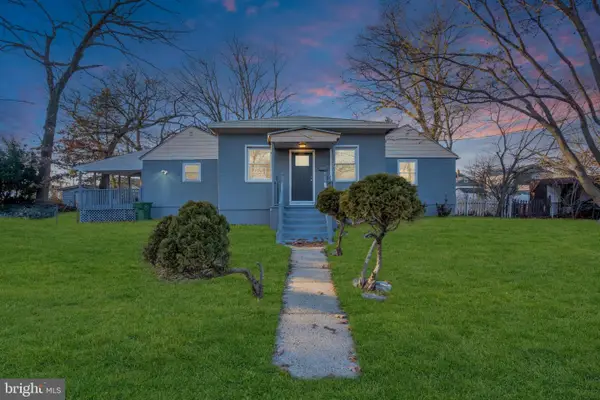 $329,000Active3 beds 2 baths1,272 sq. ft.
$329,000Active3 beds 2 baths1,272 sq. ft.112 Petitt Ave, CHERRY HILL, NJ 08002
MLS# NJCD2107650Listed by: REAL BROKER, LLC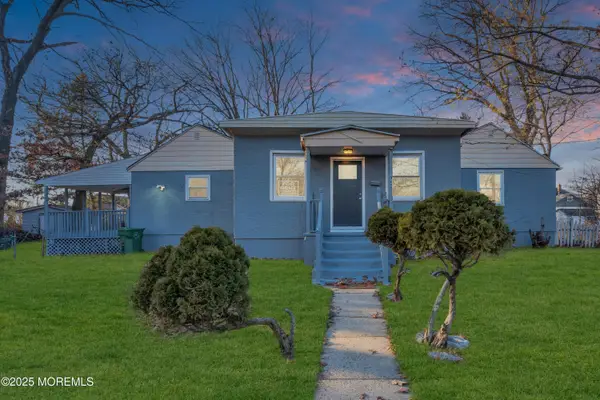 $349,000Active3 beds 2 baths
$349,000Active3 beds 2 baths112 Petitt Avenue, Cherry Hill, NJ 08002
MLS# 22536730Listed by: REAL BROKER, LLC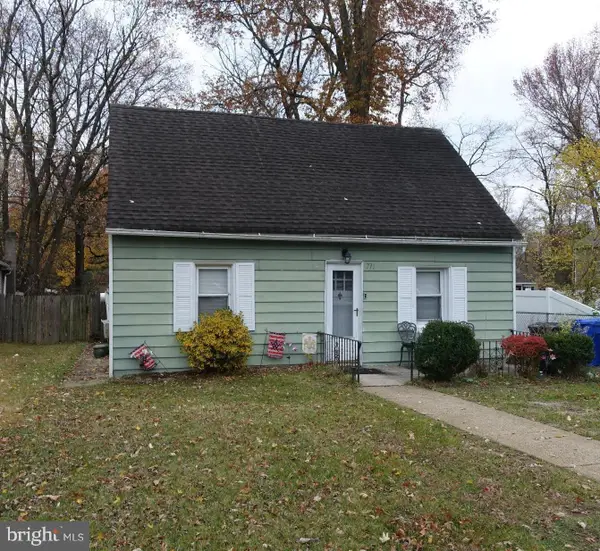 $260,000Active3 beds 1 baths1,290 sq. ft.
$260,000Active3 beds 1 baths1,290 sq. ft.711 Northwood Avenue Ave, CHERRY HILL, NJ 08002
MLS# NJCD2107630Listed by: BHHS FOX & ROACH-MULLICA HILL SOUTH
