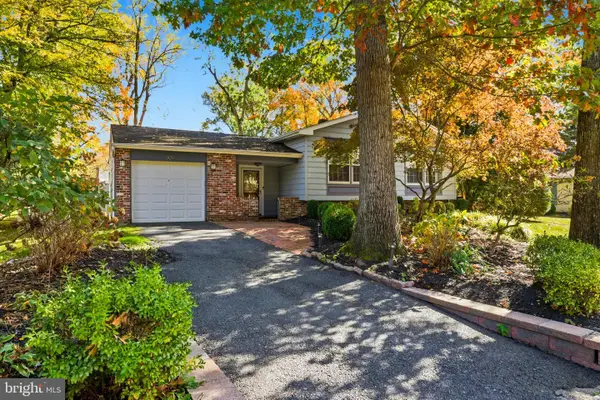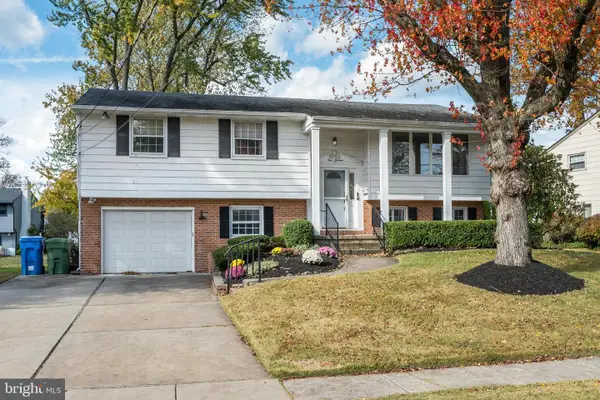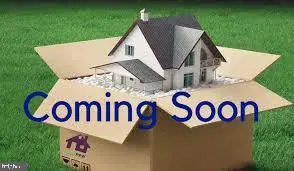5 Ivy Ln, Cherry Hill, NJ 08002
Local realty services provided by:ERA OakCrest Realty, Inc.
5 Ivy Ln,Cherry Hill, NJ 08002
$529,900
- 5 Beds
- 3 Baths
- 3,182 sq. ft.
- Single family
- Active
Listed by:jeffrey senges
Office:bhhs fox & roach-marlton
MLS#:NJCD2101464
Source:BRIGHTMLS
Price summary
- Price:$529,900
- Price per sq. ft.:$166.53
About this home
Welcome to 5 Ivy Lane, a spacious 5-bedroom, 2.5-bath bi-level home in the highly desirable Knollwood neighborhood of Cherry Hill.
Step into the entry landing, where just a few steps up or down lead to an abundance of versatile living space. The main level features three generously sized bedrooms, including a primary suite with an updated shower and custom closet storage. The heart of the home is the expansive updated kitchen, complete with double ovens, double sinks, and a large eat-in area with a gorgeous skylight perfect for both everyday meals and entertaining. The open layout flows seamlessly from the kitchen to the dining room and oversized living room. Sliding doors off the dining area open to a deck overlooking the beautifully maintained, freshly painted in-ground pool and fully fenced backyard.
The lower level offers even more flexibility with a huge family room with a fully functional gas fireplace, two additional bedrooms, a half bath, and a bonus room that can serve as a home office or even a sixth bedroom. A dedicated laundry room and a converted climate-controlled garage with a private entrance provide added convenience, storage, or potential living/office space.
This home offers incredible space and versatility, ready to grow with your needs for years to come.
Conveniently located just 15 minutes from Center City Philadelphia, with easy access to Rt. 70, Rt. 73, I-295, and Rt. 38, plus nearby shopping, parks, and top-rated Cherry Hill schools. Don’t miss your chance to make this exceptional Knollwood home your own!
Contact an agent
Home facts
- Year built:1964
- Listing ID #:NJCD2101464
- Added:55 day(s) ago
- Updated:November 04, 2025 at 02:46 PM
Rooms and interior
- Bedrooms:5
- Total bathrooms:3
- Full bathrooms:2
- Half bathrooms:1
- Living area:3,182 sq. ft.
Heating and cooling
- Cooling:Central A/C
- Heating:Forced Air, Natural Gas
Structure and exterior
- Year built:1964
- Building area:3,182 sq. ft.
- Lot area:0.2 Acres
Utilities
- Water:Public
- Sewer:Public Sewer
Finances and disclosures
- Price:$529,900
- Price per sq. ft.:$166.53
- Tax amount:$10,942 (2024)
New listings near 5 Ivy Ln
- New
 $435,000Active4 beds 2 baths1,899 sq. ft.
$435,000Active4 beds 2 baths1,899 sq. ft.1619 S Bowling Green Dr, CHERRY HILL, NJ 08003
MLS# NJCD2105152Listed by: EXP REALTY, LLC - Coming Soon
 $919,000Coming Soon4 beds 4 baths
$919,000Coming Soon4 beds 4 baths1109 Winding Dr, CHERRY HILL, NJ 08003
MLS# NJCD2105446Listed by: EXP REALTY, LLC - Coming SoonOpen Fri, 5 to 7pm
 $449,000Coming Soon4 beds 3 baths
$449,000Coming Soon4 beds 3 baths309 Highgate Ln, CHERRY HILL, NJ 08003
MLS# NJCD2104428Listed by: KELLER WILLIAMS - MAIN STREET - Open Sat, 11am to 2pmNew
 $599,999Active4 beds 3 baths2,049 sq. ft.
$599,999Active4 beds 3 baths2,049 sq. ft.316 N Woodstock Dr, CHERRY HILL, NJ 08034
MLS# NJCD2105122Listed by: KELLER WILLIAMS REALTY - MOORESTOWN - Coming Soon
 $375,000Coming Soon4 beds 2 baths
$375,000Coming Soon4 beds 2 baths223 W Miami Ave, CHERRY HILL, NJ 08002
MLS# NJCD2105350Listed by: BHHS FOX & ROACH-CHERRY HILL - Open Wed, 5 to 6:30pmNew
 $399,000Active3 beds 3 baths1,886 sq. ft.
$399,000Active3 beds 3 baths1,886 sq. ft.113 Byron Ter, CHERRY HILL, NJ 08003
MLS# NJCD2105266Listed by: EXP REALTY, LLC - New
 $350,000Active2 beds 2 baths1,640 sq. ft.
$350,000Active2 beds 2 baths1,640 sq. ft.3000 Church Rd, CHERRY HILL, NJ 08002
MLS# NJCD2100500Listed by: ELFANT WISSAHICKON-MT AIRY - New
 $374,000Active3 beds 2 baths1,189 sq. ft.
$374,000Active3 beds 2 baths1,189 sq. ft.710 Church Rd, CHERRY HILL, NJ 08002
MLS# NJCD2105246Listed by: PRIME REALTY PARTNERS - New
 $450,000Active4 beds 3 baths1,817 sq. ft.
$450,000Active4 beds 3 baths1,817 sq. ft.407 Yorkshire Rd, CHERRY HILL, NJ 08034
MLS# NJCD2105256Listed by: COMPASS NEW JERSEY, LLC - MOORESTOWN - Coming Soon
 $410,000Coming Soon3 beds 2 baths
$410,000Coming Soon3 beds 2 baths203 Covered Bridge Rd, CHERRY HILL, NJ 08034
MLS# NJCD2105188Listed by: BHHS FOX & ROACH-MARLTON
