506 Garwood Dr, Cherry Hill, NJ 08003
Local realty services provided by:ERA Reed Realty, Inc.
506 Garwood Dr,Cherry Hill, NJ 08003
$631,100
- 4 Beds
- 3 Baths
- - sq. ft.
- Single family
- Sold
Listed by: marybeth oates
Office: coldwell banker realty
MLS#:NJCD2105670
Source:BRIGHTMLS
Sorry, we are unable to map this address
Price summary
- Price:$631,100
About this home
Welcome to this impeccably maintained 4-bedroom, 2.5-bath single-family home in the desirable Woodcrest neighborhood of Cherry Hill. Pride of ownership is evident throughout, with gleaming hardwood floors, updated bathrooms, and abundant natural light.
The spacious living room features a charming bow window, while the formal dining room opens to a large back deck with an automatic retractable awning—perfect for entertaining. The kitchen is a chef’s dream, equipped with Bosch appliances, a double oven, gas cooktop, and ample cabinetry. Cozy up in the family room with a stunning stone gas fireplace.
Additional highlights include first-floor laundry, a one-car garage, and a partially finished basement complete with a wine cellar. Upstairs, you'll find four generously sized bedrooms, including a primary suite with a full bath, double vanity, and tiled flooring.
Step outside to your fully fenced private backyard oasis featuring a koi pond, three butterfly gardens, a side patio with pergola, and a storage shed. This home offers comfort, style, and tranquility in one perfect package.
Contact an agent
Home facts
- Year built:1965
- Listing ID #:NJCD2105670
- Added:46 day(s) ago
- Updated:December 17, 2025 at 01:10 PM
Rooms and interior
- Bedrooms:4
- Total bathrooms:3
- Full bathrooms:2
- Half bathrooms:1
Heating and cooling
- Cooling:Central A/C
- Heating:Forced Air, Natural Gas
Structure and exterior
- Roof:Shingle
- Year built:1965
Utilities
- Water:Public
- Sewer:Public Sewer
Finances and disclosures
- Price:$631,100
- Tax amount:$14,436 (2025)
New listings near 506 Garwood Dr
- New
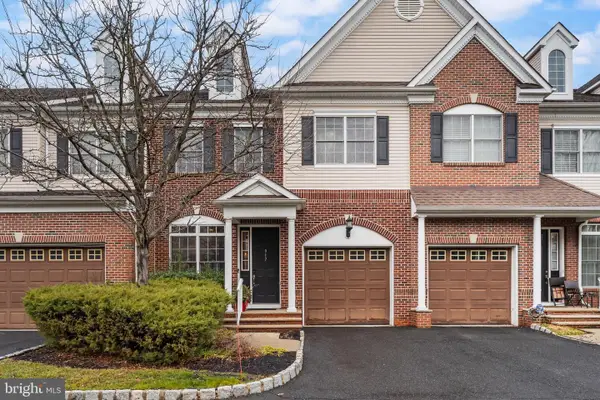 $600,000Active3 beds 4 baths2,420 sq. ft.
$600,000Active3 beds 4 baths2,420 sq. ft.917 Park Place Gsp, CHERRY HILL, NJ 08002
MLS# NJCD2107860Listed by: KELLER WILLIAMS REALTY - MOORESTOWN - New
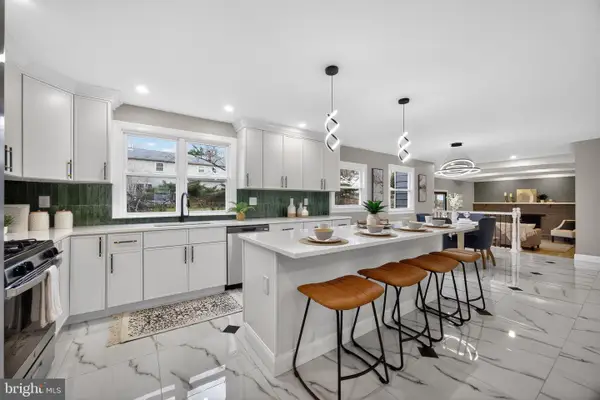 $759,000Active4 beds 3 baths2,465 sq. ft.
$759,000Active4 beds 3 baths2,465 sq. ft.515 Balsam Rd, CHERRY HILL, NJ 08003
MLS# NJCD2106072Listed by: BHHS FOX & ROACH-MARLTON - New
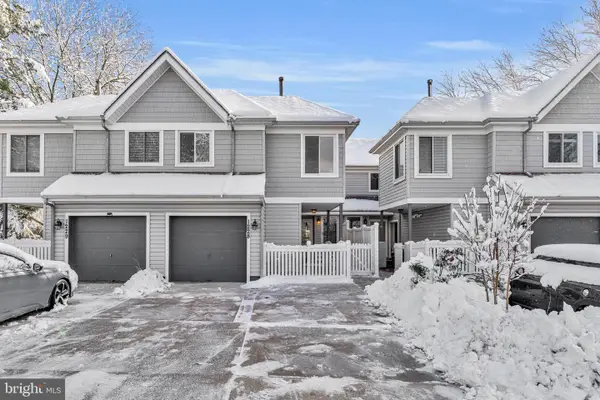 $449,900Active3 beds 3 baths1,602 sq. ft.
$449,900Active3 beds 3 baths1,602 sq. ft.1228 Chanticleer, CHERRY HILL, NJ 08003
MLS# NJCD2107816Listed by: REAL BROKER, LLC  $370,000Active3 beds 2 baths1,632 sq. ft.
$370,000Active3 beds 2 baths1,632 sq. ft.402 State St, CHERRY HILL, NJ 08002
MLS# NJCD2107814Listed by: PRIME REALTY PARTNERS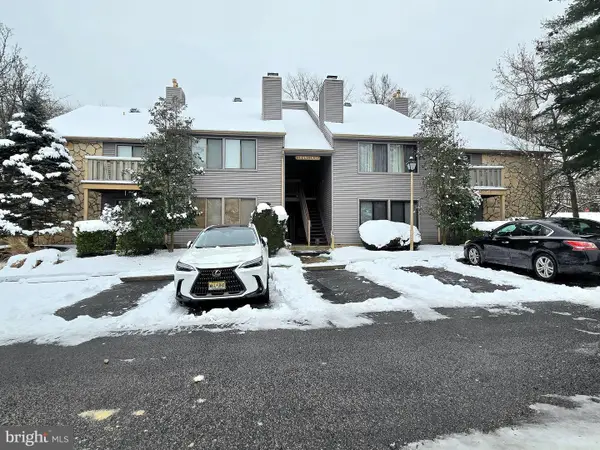 $279,900Active2 beds 2 baths1,148 sq. ft.
$279,900Active2 beds 2 baths1,148 sq. ft.1951 The Woods Ii, CHERRY HILL, NJ 08003
MLS# NJCD2107728Listed by: RE/MAX OF CHERRY HILL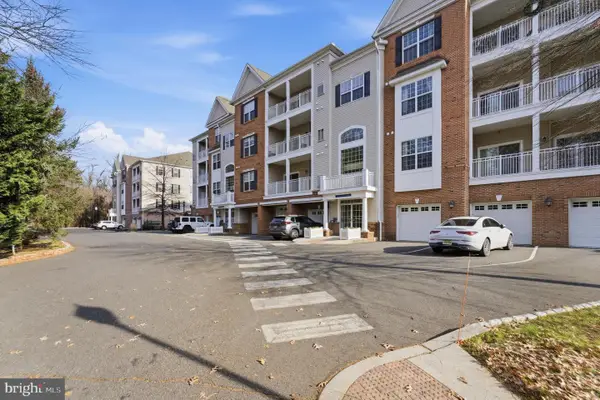 $375,000Pending2 beds 2 baths1,196 sq. ft.
$375,000Pending2 beds 2 baths1,196 sq. ft.234 Breeders Cup Dr, CHERRY HILL, NJ 08002
MLS# NJCD2107554Listed by: REDFIN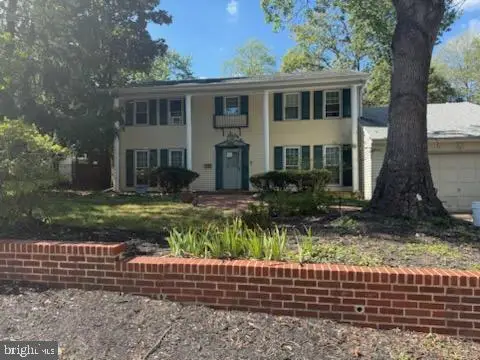 $682,500Active4 beds 3 baths2,982 sq. ft.
$682,500Active4 beds 3 baths2,982 sq. ft.1028 Owl Ln, CHERRY HILL, NJ 08003
MLS# NJCD2107402Listed by: BHHS FOX & ROACH-WASHINGTON-GLOUCESTER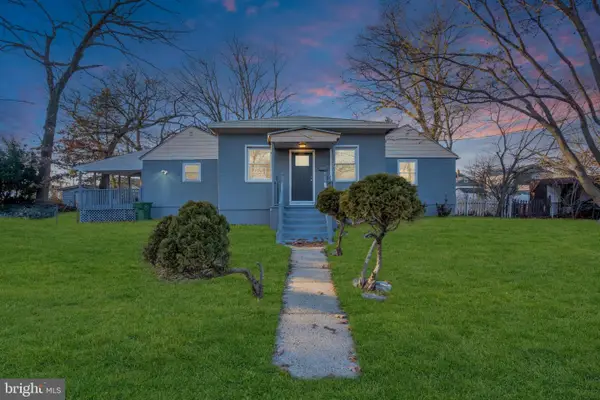 $329,000Active3 beds 2 baths1,272 sq. ft.
$329,000Active3 beds 2 baths1,272 sq. ft.112 Petitt Ave, CHERRY HILL, NJ 08002
MLS# NJCD2107650Listed by: REAL BROKER, LLC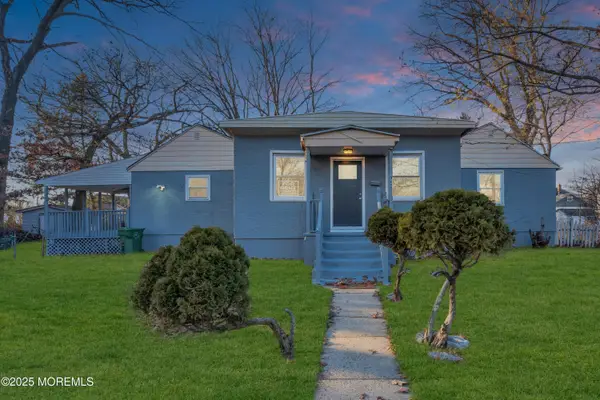 $349,000Active3 beds 2 baths
$349,000Active3 beds 2 baths112 Petitt Avenue, Cherry Hill, NJ 08002
MLS# 22536730Listed by: REAL BROKER, LLC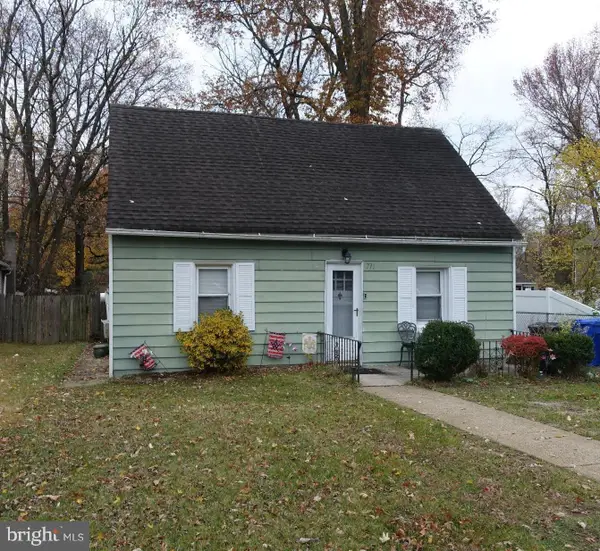 $260,000Active3 beds 1 baths1,290 sq. ft.
$260,000Active3 beds 1 baths1,290 sq. ft.711 Northwood Avenue Ave, CHERRY HILL, NJ 08002
MLS# NJCD2107630Listed by: BHHS FOX & ROACH-MULLICA HILL SOUTH
