521 Park Place Dr, Cherry Hill, NJ 08002
Local realty services provided by:ERA Martin Associates
521 Park Place Dr,Cherry Hill, NJ 08002
$281,000
- 2 Beds
- 2 Baths
- - sq. ft.
- Condominium
- Sold
Listed by:danielle ochman
Office:bhhs fox & roach-cherry hill
MLS#:NJCD2100038
Source:BRIGHTMLS
Sorry, we are unable to map this address
Price summary
- Price:$281,000
- Monthly HOA dues:$329
About this home
Beautifully upgraded in 2019 this condo features 2 bedrooms, 2 full baths, large loft, open modern kitchen and living area. Upgrades include newer kitchen cabinets, countertops, stainless steel appliances, hot water heater, ceiling fans and a fresh coat of paint. The upstairs loft area has sliding privacy doors and a built-in murphy bed allowing for a 3rd sleeping area. Enjoy the quietness of 2nd floor living in a back unit away from roads and traffic. Relax on one of two decks, one extra large overlooking the court and a second deck off the primary bedroom enjoying the private view of woods and trees. Added storage in a large storage closet at base of the stairway. Park Place community offers popular amenities such as a pool, tennis courts, and clubhouse, making it a high-demand for owner occupied or investors. Located near major highways leading into the city or shore, PATCO a direct line into Philadelphia, shopping, work, restaurants and best of all Cooper River!
Call to make your appointment today.
Contact an agent
Home facts
- Year built:1986
- Listing ID #:NJCD2100038
- Added:57 day(s) ago
- Updated:October 20, 2025 at 05:53 AM
Rooms and interior
- Bedrooms:2
- Total bathrooms:2
- Full bathrooms:2
Heating and cooling
- Cooling:Central A/C
- Heating:Central, Natural Gas
Structure and exterior
- Year built:1986
Schools
- High school:CHERRY HILL HIGH - WEST
- Middle school:CARUSI
Utilities
- Water:Public
- Sewer:Public Sewer
Finances and disclosures
- Price:$281,000
- Tax amount:$5,559 (2024)
New listings near 521 Park Place Dr
 $405,000Pending4 beds 2 baths1,352 sq. ft.
$405,000Pending4 beds 2 baths1,352 sq. ft.439 Princeton Ave, CHERRY HILL, NJ 08002
MLS# NJCD2104412Listed by: KELLER WILLIAMS REALTY- New
 $329,900Active2 beds 2 baths1,296 sq. ft.
$329,900Active2 beds 2 baths1,296 sq. ft.47 Mara Ct, CHERRY HILL, NJ 08002
MLS# NJCD2104138Listed by: REAL BROKER, LLC - New
 $499,000Active5 beds 2 baths1,848 sq. ft.
$499,000Active5 beds 2 baths1,848 sq. ft.12 Katherine Ave, CHERRY HILL, NJ 08002
MLS# NJCD2104334Listed by: REALTY EXECUTIVES EXCEPTIONAL REALTORS - Coming Soon
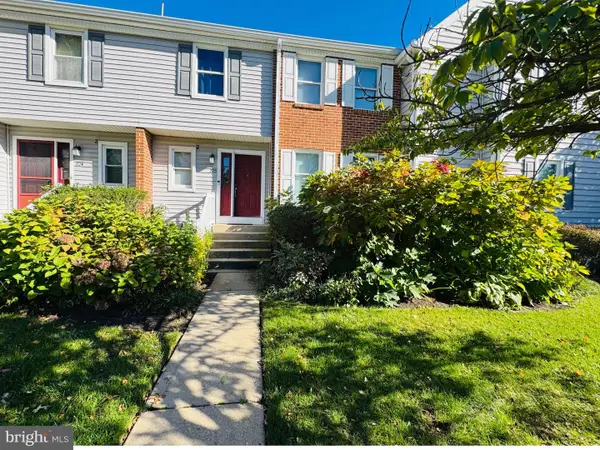 $435,000Coming Soon3 beds 3 baths
$435,000Coming Soon3 beds 3 baths725 Society Hill Blvd, CHERRY HILL, NJ 08003
MLS# NJCD2104364Listed by: REAL BROKER, LLC - New
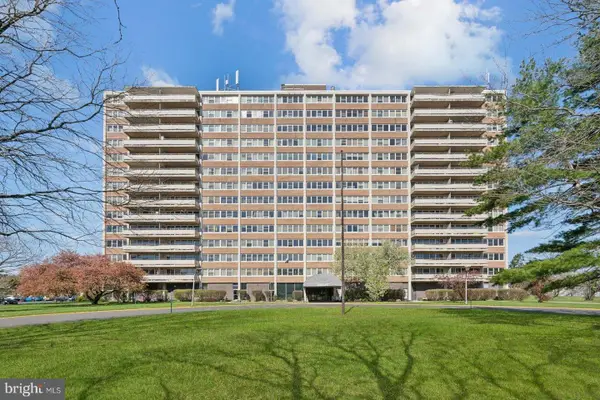 $145,000Active-- beds 1 baths450 sq. ft.
$145,000Active-- beds 1 baths450 sq. ft.410 Barclay Towers, CHERRY HILL, NJ 08034
MLS# NJCD2104338Listed by: WEICHERT REALTORS-CHERRY HILL - Open Sat, 11am to 1pmNew
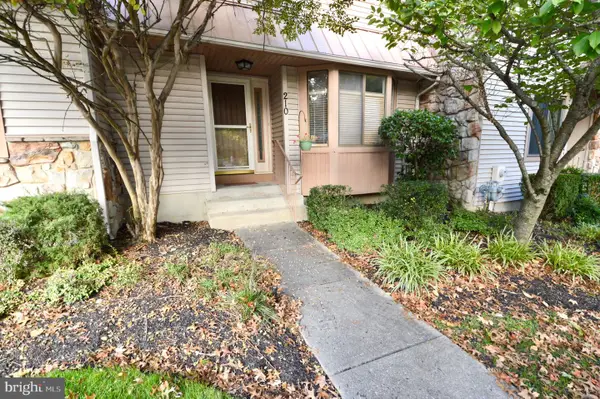 $400,000Active3 beds 4 baths1,577 sq. ft.
$400,000Active3 beds 4 baths1,577 sq. ft.210 Chanticleer, CHERRY HILL, NJ 08003
MLS# NJCD2104290Listed by: KELLER WILLIAMS - MAIN STREET - New
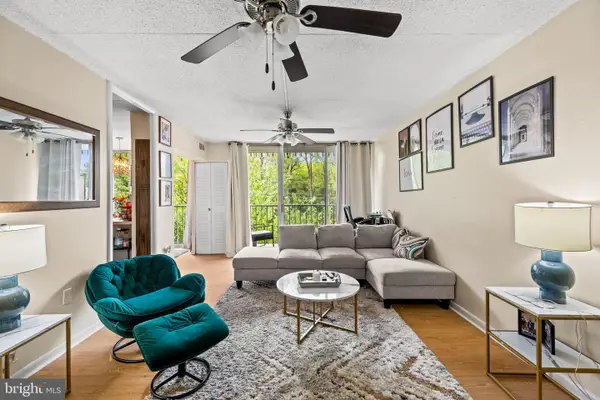 $177,000Active1 beds 1 baths677 sq. ft.
$177,000Active1 beds 1 baths677 sq. ft.401 Cooper Landing Rd #308, CHERRY HILL, NJ 08002
MLS# NJCD2104314Listed by: KELLER WILLIAMS MAIN LINE - Coming Soon
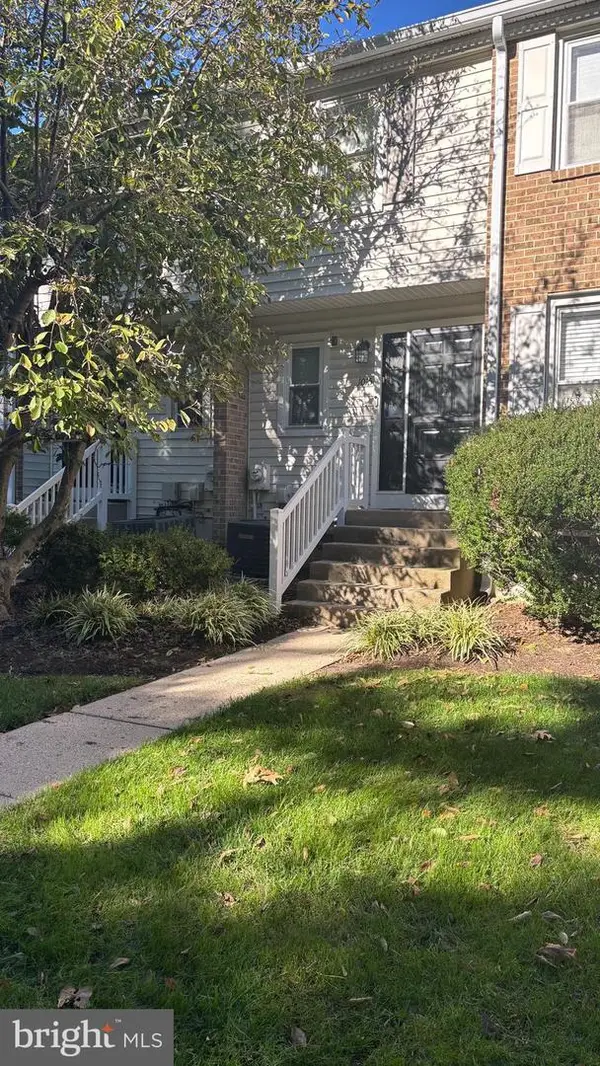 $425,000Coming Soon3 beds 4 baths
$425,000Coming Soon3 beds 4 baths1015 Society Hill Blvd, CHERRY HILL, NJ 08003
MLS# NJCD2104214Listed by: BETTER HOMES AND GARDENS REAL ESTATE MATURO - New
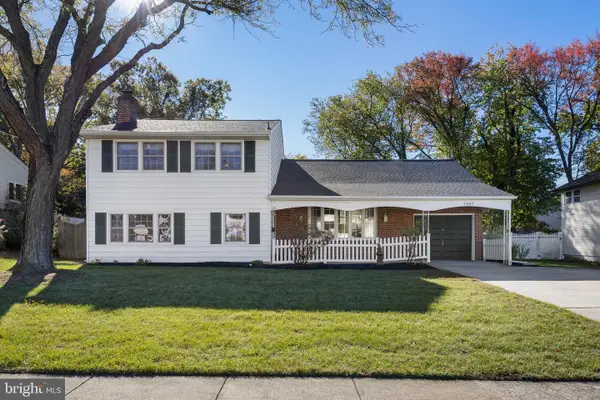 $435,000Active4 beds 3 baths2,056 sq. ft.
$435,000Active4 beds 3 baths2,056 sq. ft.1007 Chelten Pkwy, CHERRY HILL, NJ 08034
MLS# NJCD2104064Listed by: KELLER WILLIAMS REALTY - New
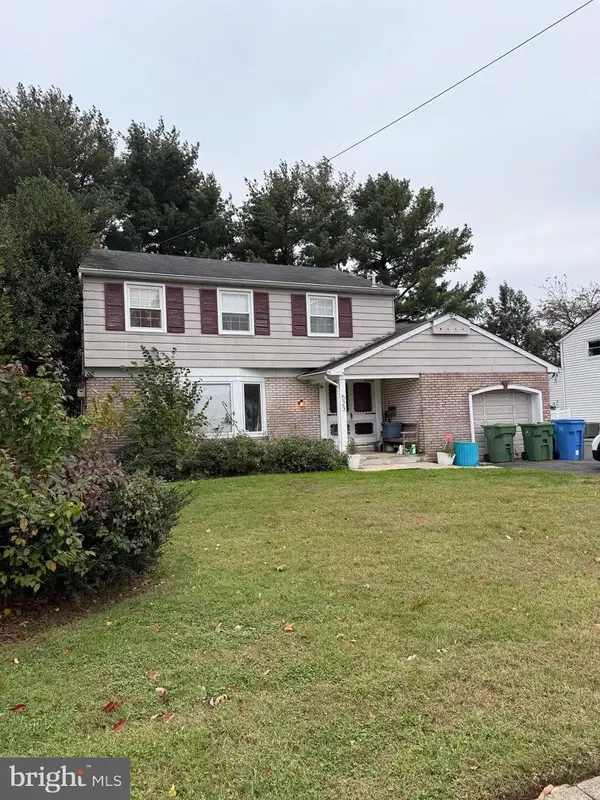 $379,900Active4 beds 3 baths1,795 sq. ft.
$379,900Active4 beds 3 baths1,795 sq. ft.523 Rhode Island Ave, CHERRY HILL, NJ 08002
MLS# NJCD2104302Listed by: CENTURY 21 ALLIANCE-MEDFORD
