610 Helena Ave, Cherry Hill, NJ 08002
Local realty services provided by:Mountain Realty ERA Powered
610 Helena Ave,Cherry Hill, NJ 08002
$371,100
- 4 Beds
- 2 Baths
- - sq. ft.
- Single family
- Sold
Listed by:delfina morales
Office:weichert realtors-turnersville
MLS#:NJCD2100734
Source:BRIGHTMLS
Sorry, we are unable to map this address
Price summary
- Price:$371,100
About this home
Welcome to 610 Helena Avenue – a beautifully maintained single-story ranch tucked away in the sought-after Kenilworth Estates of Cherry Hill Township. This inviting home offers 1,292 sq. ft. of comfortable living space with 4 bedrooms and 2 full baths, designed for both everyday living and entertaining.
The front of the home features three spacious bedrooms and a full bath, while the rear offers a private fourth bedroom, second full bath, and a versatile family room—perfect for a playroom, casual lounge, or media space.
Step into the sun-filled living room, where gleaming hardwood floors create a warm and welcoming atmosphere. The modern kitchen is a chef’s delight, boasting granite countertops, a center island, and stainless steel appliances, ideal for both cooking and gathering with loved ones.
Enjoy seamless indoor-outdoor living through sliding doors and updated waterproof vinyl flooring that open to your very own backyard oasis—complete with a private in-ground pool and plenty of space for relaxing or hosting summer get-togethers.
This home combines comfort, style, and location—making it a must-see in one of Cherry Hill’s most desirable neighborhoods.
Contact an agent
Home facts
- Year built:1960
- Listing ID #:NJCD2100734
- Added:70 day(s) ago
- Updated:October 21, 2025 at 12:39 AM
Rooms and interior
- Bedrooms:4
- Total bathrooms:2
- Full bathrooms:2
Heating and cooling
- Cooling:Central A/C
- Heating:Forced Air, Natural Gas
Structure and exterior
- Roof:Shingle
- Year built:1960
Utilities
- Water:Public
- Sewer:No Septic System
Finances and disclosures
- Price:$371,100
- Tax amount:$7,056 (2025)
New listings near 610 Helena Ave
 $405,000Pending4 beds 2 baths1,352 sq. ft.
$405,000Pending4 beds 2 baths1,352 sq. ft.439 Princeton Ave, CHERRY HILL, NJ 08002
MLS# NJCD2104412Listed by: KELLER WILLIAMS REALTY- New
 $329,900Active2 beds 2 baths1,296 sq. ft.
$329,900Active2 beds 2 baths1,296 sq. ft.47 Mara Ct, CHERRY HILL, NJ 08002
MLS# NJCD2104138Listed by: REAL BROKER, LLC - New
 $499,000Active5 beds 2 baths1,848 sq. ft.
$499,000Active5 beds 2 baths1,848 sq. ft.12 Katherine Ave, CHERRY HILL, NJ 08002
MLS# NJCD2104334Listed by: REALTY EXECUTIVES EXCEPTIONAL REALTORS - Coming Soon
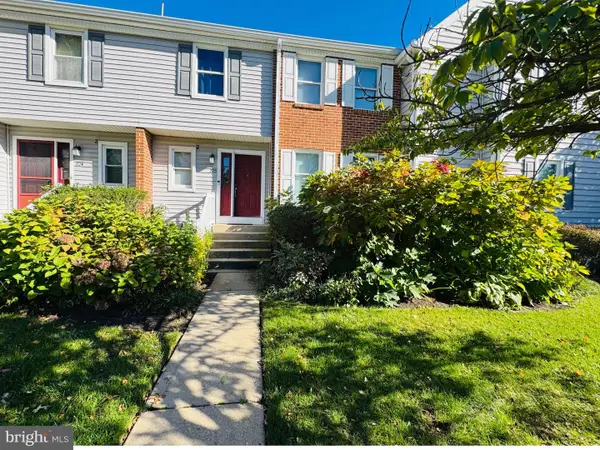 $435,000Coming Soon3 beds 3 baths
$435,000Coming Soon3 beds 3 baths725 Society Hill Blvd, CHERRY HILL, NJ 08003
MLS# NJCD2104364Listed by: REAL BROKER, LLC - New
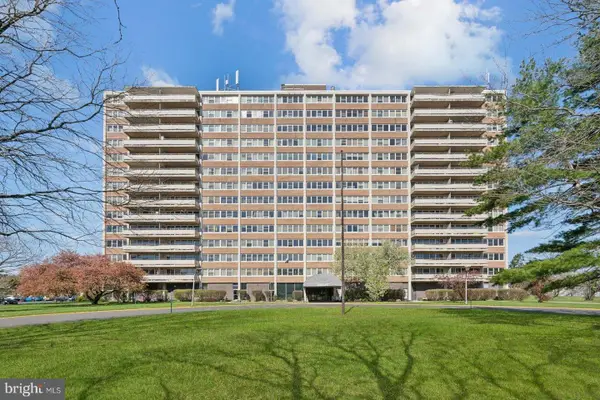 $145,000Active-- beds 1 baths450 sq. ft.
$145,000Active-- beds 1 baths450 sq. ft.410 Barclay Towers, CHERRY HILL, NJ 08034
MLS# NJCD2104338Listed by: WEICHERT REALTORS-CHERRY HILL - Open Sat, 11am to 1pmNew
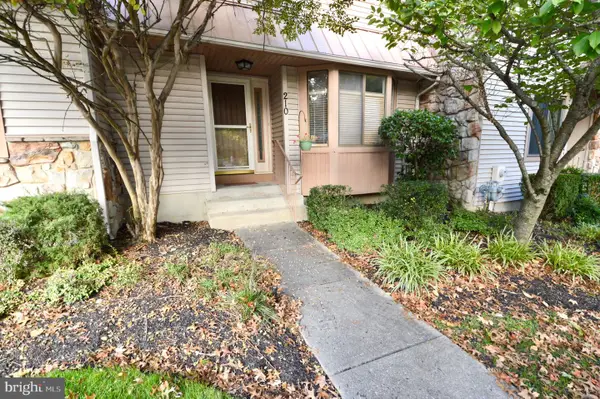 $400,000Active3 beds 4 baths1,577 sq. ft.
$400,000Active3 beds 4 baths1,577 sq. ft.210 Chanticleer, CHERRY HILL, NJ 08003
MLS# NJCD2104290Listed by: KELLER WILLIAMS - MAIN STREET - New
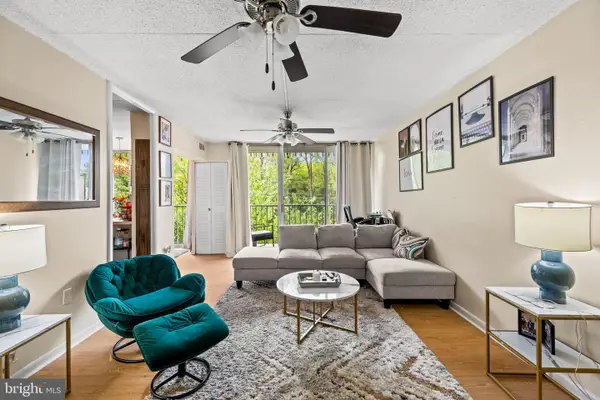 $177,000Active1 beds 1 baths677 sq. ft.
$177,000Active1 beds 1 baths677 sq. ft.401 Cooper Landing Rd #308, CHERRY HILL, NJ 08002
MLS# NJCD2104314Listed by: KELLER WILLIAMS MAIN LINE - Coming Soon
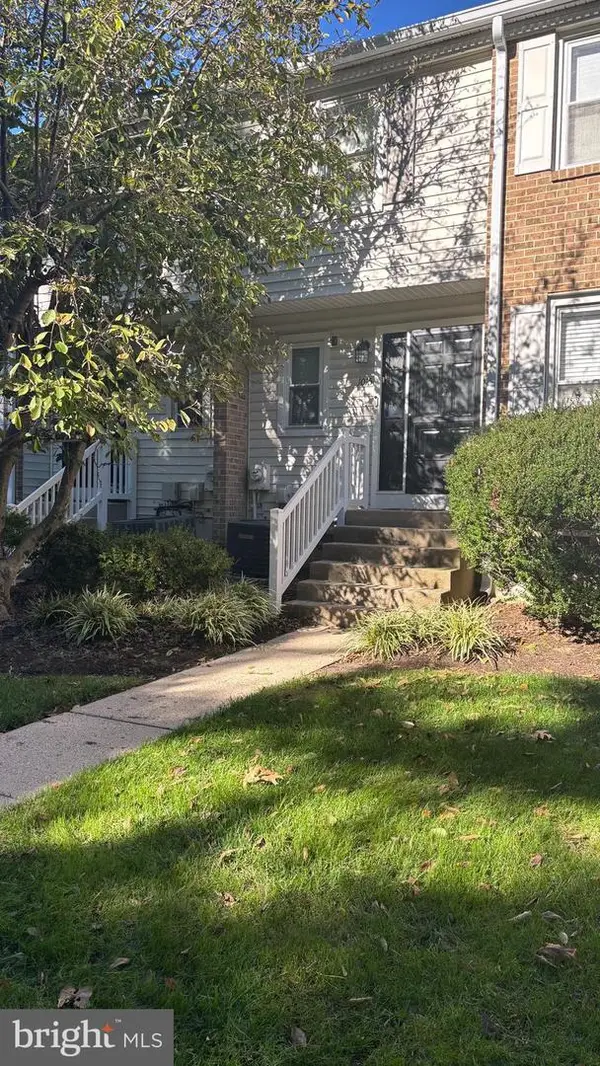 $425,000Coming Soon3 beds 4 baths
$425,000Coming Soon3 beds 4 baths1015 Society Hill Blvd, CHERRY HILL, NJ 08003
MLS# NJCD2104214Listed by: BETTER HOMES AND GARDENS REAL ESTATE MATURO - New
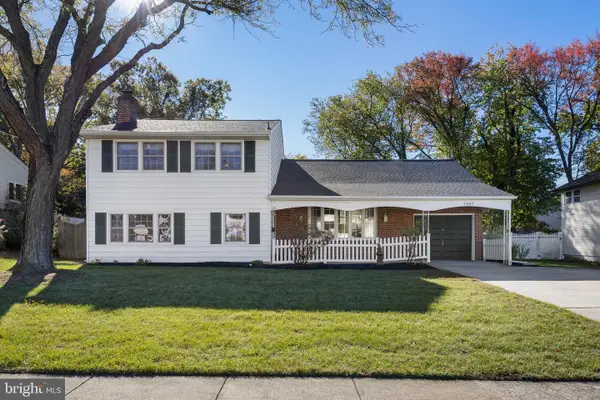 $435,000Active4 beds 3 baths2,056 sq. ft.
$435,000Active4 beds 3 baths2,056 sq. ft.1007 Chelten Pkwy, CHERRY HILL, NJ 08034
MLS# NJCD2104064Listed by: KELLER WILLIAMS REALTY - New
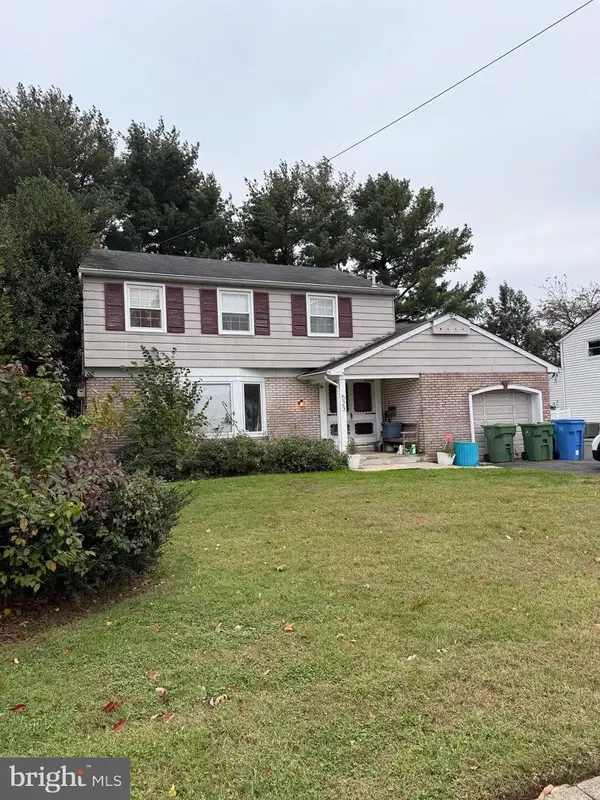 $379,900Active4 beds 3 baths1,795 sq. ft.
$379,900Active4 beds 3 baths1,795 sq. ft.523 Rhode Island Ave, CHERRY HILL, NJ 08002
MLS# NJCD2104302Listed by: CENTURY 21 ALLIANCE-MEDFORD
