732 E Evesham Rd E, CHERRY HILL, NJ 08003
Local realty services provided by:ERA OakCrest Realty, Inc.
732 E Evesham Rd E,CHERRY HILL, NJ 08003
$554,000
- 4 Beds
- 3 Baths
- 2,148 sq. ft.
- Single family
- Active
Listed by:tamam a farhat
Office:keller williams realty
MLS#:NJCD2100682
Source:BRIGHTMLS
Price summary
- Price:$554,000
- Price per sq. ft.:$257.91
About this home
Welcome to this spacious 4-bedroom, 2.5-bath home in the heart of Cherry Hill, offering versatility and comfort for today's lifestyle. Step inside to find a bright living room that flows seamlessly into the dining area, followed by a cozy room with a Cathedral ceiling, perfect for entertaining. The beautiful, updated kitchen features a granite countertop and ample cabinetry. Upstairs, you find 3 bedrooms and 1 full bath. The home offers a private in-law suite, complete with its own family room, kitchen, bedroom, full bath, and laundry room, ideal for multi-generational living or guests. Enjoy the outdoors in the large fenced-in yard, providing both privacy and space for relaxation or play. Additional features include an attached garage and driveway parking.
Conveniently located just minutes from major roadways, including Route 73, I-295, and the NJ Turnpike, as well as nearby shopping centers, dining, and schools, this home combines comfort, function, and location.
Furniture is negotiable for sale to buyers.
Contact an agent
Home facts
- Year built:1984
- Listing ID #:NJCD2100682
- Added:22 day(s) ago
- Updated:September 17, 2025 at 01:47 PM
Rooms and interior
- Bedrooms:4
- Total bathrooms:3
- Full bathrooms:2
- Half bathrooms:1
- Living area:2,148 sq. ft.
Heating and cooling
- Cooling:Central A/C
- Heating:90% Forced Air, Natural Gas
Structure and exterior
- Year built:1984
- Building area:2,148 sq. ft.
- Lot area:0.3 Acres
Utilities
- Water:Public
- Sewer:Public Sewer
Finances and disclosures
- Price:$554,000
- Price per sq. ft.:$257.91
- Tax amount:$9,359 (2024)
New listings near 732 E Evesham Rd E
- New
 $399,999Active3 beds 3 baths1,621 sq. ft.
$399,999Active3 beds 3 baths1,621 sq. ft.34 Lafayette Ln, CHERRY HILL, NJ 08003
MLS# NJCD2102210Listed by: KW EMPOWER - Coming Soon
 $649,999.99Coming Soon3 beds 3 baths
$649,999.99Coming Soon3 beds 3 baths306 Cambridge Rd, CHERRY HILL, NJ 08034
MLS# NJCD2102084Listed by: ELLIS GROUP PROPERTY MANAGEMENT LLC - Coming SoonOpen Sat, 1 to 3pm
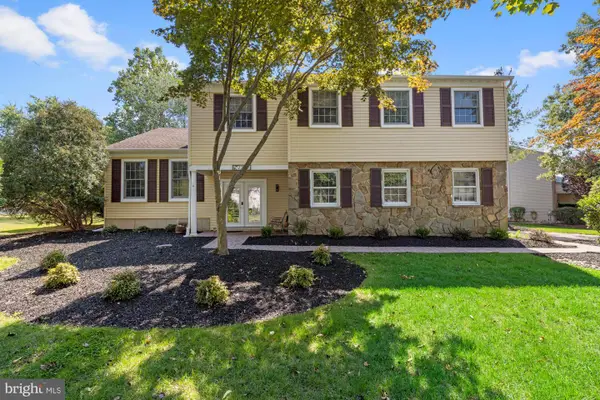 $675,000Coming Soon4 beds 4 baths
$675,000Coming Soon4 beds 4 baths1333 Bunker Hill Dr, CHERRY HILL, NJ 08003
MLS# NJCD2101962Listed by: EXP REALTY, LLC - Coming Soon
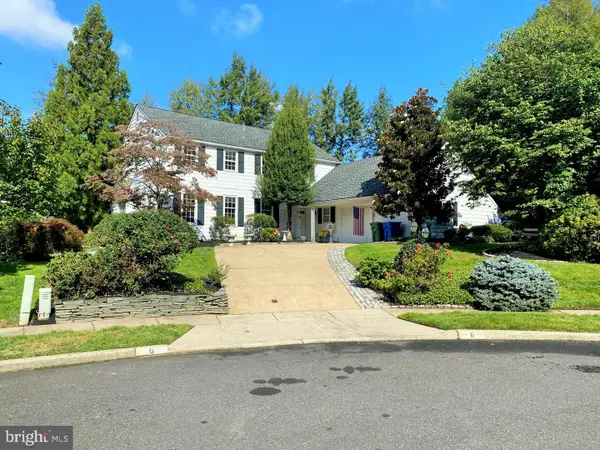 $829,000Coming Soon5 beds 3 baths
$829,000Coming Soon5 beds 3 baths6 Wicklow Ct, CHERRY HILL, NJ 08003
MLS# NJCD2101828Listed by: KELLER WILLIAMS REALTY - New
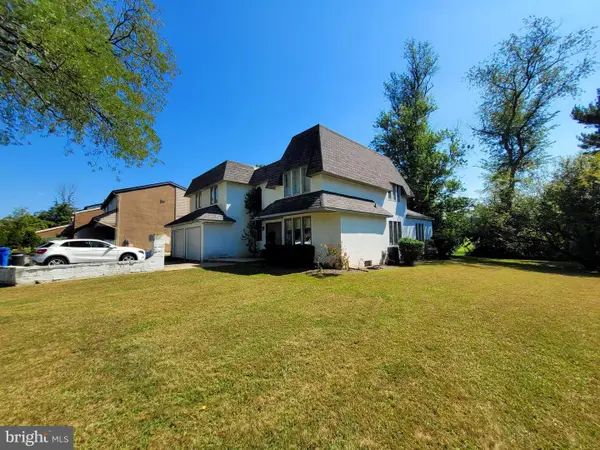 $725,000Active5 beds 3 baths3,314 sq. ft.
$725,000Active5 beds 3 baths3,314 sq. ft.102, 104 Rue Du Bois, CHERRY HILL, NJ 08003
MLS# NJCD2101888Listed by: LONG & FOSTER REAL ESTATE, INC. - Coming SoonOpen Sat, 11am to 1pm
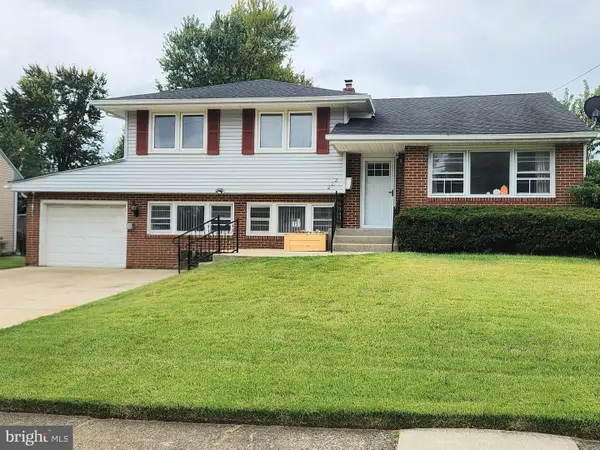 $459,900Coming Soon3 beds 2 baths
$459,900Coming Soon3 beds 2 baths222 Belle Arbor Dr, CHERRY HILL, NJ 08034
MLS# NJCD2102018Listed by: EXIT MBR REALTY - New
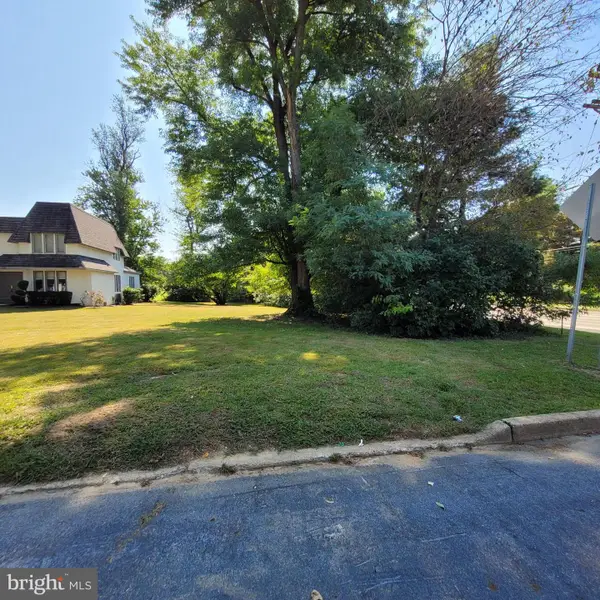 $195,000Active0.24 Acres
$195,000Active0.24 Acres102 Rue Du Boise, CHERRY HILL, NJ 08003
MLS# NJCD2102022Listed by: LONG & FOSTER REAL ESTATE, INC. - New
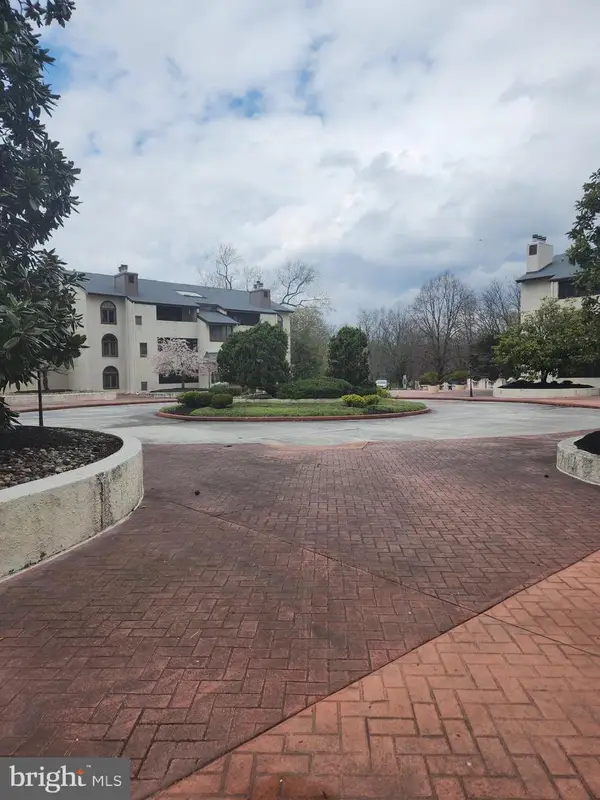 $175,000Active2 beds 2 baths1,442 sq. ft.
$175,000Active2 beds 2 baths1,442 sq. ft.144 Centura, CHERRY HILL, NJ 08003
MLS# NJCD2102024Listed by: SABAL REAL ESTATE - New
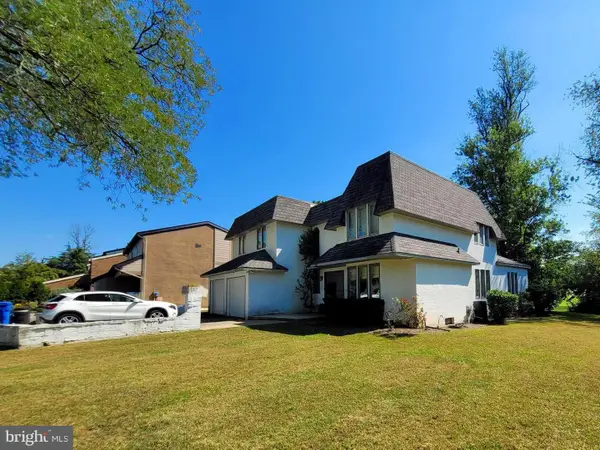 $600,000Active5 beds 3 baths3,164 sq. ft.
$600,000Active5 beds 3 baths3,164 sq. ft.104 Rue Du Bois, CHERRY HILL, NJ 08003
MLS# NJCD2102026Listed by: LONG & FOSTER REAL ESTATE, INC. - Open Sat, 12 to 2pmNew
 $389,900Active3 beds 2 baths1,560 sq. ft.
$389,900Active3 beds 2 baths1,560 sq. ft.307 Wilson Rd, CHERRY HILL, NJ 08002
MLS# NJCD2101968Listed by: BHHS FOX & ROACH-MOORESTOWN
