- ERA
- New Jersey
- Chester Township
- 770 Pottersville Rd
770 Pottersville Rd, Chester Township, NJ 07931
Local realty services provided by:ERA Queen City Realty
770 Pottersville Rd,Chester Twp., NJ 07931
$5,900,000
- 6 Beds
- 10 Baths
- 8,055 sq. ft.
- Single family
- Active
Listed by: molly tonero, m. christine mylod
Office: turpin real estate, inc.
MLS#:3964253
Source:NJ_GSMLS
Price summary
- Price:$5,900,000
- Price per sq. ft.:$732.46
About this home
Kestrel Ridge: A home of extraordinary quality and space sits privately on a hillside outside of the village of Pottersville in Chester Township, enjoying the passive recreation benefits of neighboring Hacklebarney Park. A gated entry leads to a courtyard edged by a waterfall and maturely landscaped grounds. The meticulously crafted stone exterior and hand-carved wood features inside lend a European style to the 8055 sq ft home. A 2-story entry hall with domed ceiling opens to an equally inspiring Great Rm with a massive stone fireplace. Occupying one entire end of the first floor, the primary bedroom suite includes an office; BR with fireplace; exercise room; spacious double closet rooms and double full baths. A library/office is nearby. The dining room and kitchen are designed with amenities for a master chef. A breakfast room with fireplace adjoins the stone terrace spanning the back of the home. The 2nd floor is dedicated to 3 secondary BR,2 with fireplaces and all with ensuite baths. Off the back stairs a 3-room apartment provides independent living accommodations. The 3981 sq ft lower level is dedicated to entertainment and recreation with a 22-seat home theater; bar area; media room with fireplace; game room; guest suite, and hobby/wrapping room. Completing the resort-like facilities at Kestrel Ridge: the sequestered pool complex features a Gunite pool with waterfall; stone pool house with kitchen, dining area, laundry, separate bathroom and sauna; and a barbecue area.
Contact an agent
Home facts
- Year built:1999
- Listing ID #:3964253
- Added:266 day(s) ago
- Updated:February 11, 2026 at 03:12 PM
Rooms and interior
- Bedrooms:6
- Total bathrooms:10
- Full bathrooms:8
- Half bathrooms:2
- Living area:8,055 sq. ft.
Heating and cooling
- Cooling:Ceiling Fan, Central Air, Multi-Zone Cooling
- Heating:Multi-Zone, Radiant - Hot Water
Structure and exterior
- Roof:Wood Shingle
- Year built:1999
- Building area:8,055 sq. ft.
- Lot area:9.47 Acres
Schools
- High school:W.M.Mendham
Utilities
- Water:Well
- Sewer:Septic 5+ Bedroom Town Verified
Finances and disclosures
- Price:$5,900,000
- Price per sq. ft.:$732.46
- Tax amount:$97,000 (2024)
New listings near 770 Pottersville Rd
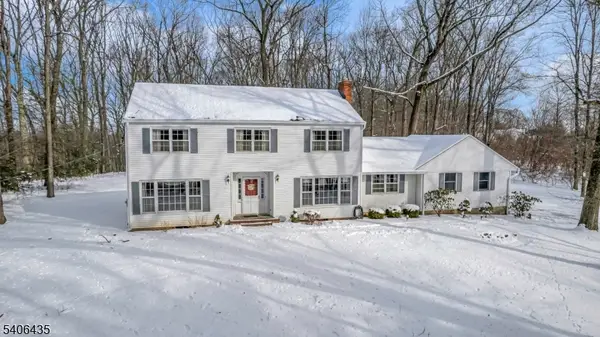 $729,000Active4 beds 3 baths2,503 sq. ft.
$729,000Active4 beds 3 baths2,503 sq. ft.6 Prides Crossing, Chester Twp., NJ 07930
MLS# 4006660Listed by: COLDWELL BANKER REALTY $999,900Active4 beds 3 baths
$999,900Active4 beds 3 baths11 Furnace Rd, Chester Twp., NJ 07930
MLS# 4005730Listed by: WEICHERT REALTORS- Open Sun, 1 to 3pm
 $799,000Active4 beds 5 baths3,117 sq. ft.
$799,000Active4 beds 5 baths3,117 sq. ft.309 North Rd, Chester Twp., NJ 07930
MLS# 4005721Listed by: COLDWELL BANKER REALTY  $1,550,000Active5 beds 7 baths
$1,550,000Active5 beds 7 baths7 Beacon Hill Dr, Chester Twp., NJ 07930
MLS# 4004899Listed by: WEICHERT REALTORS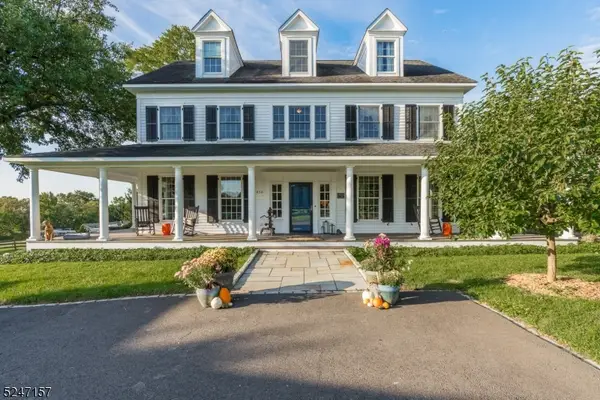 $3,000,000Active4 beds 5 baths4,083 sq. ft.
$3,000,000Active4 beds 5 baths4,083 sq. ft.450 Old Chester Rd, Chester Twp., NJ 07930
MLS# 4004191Listed by: TURPIN REAL ESTATE, INC.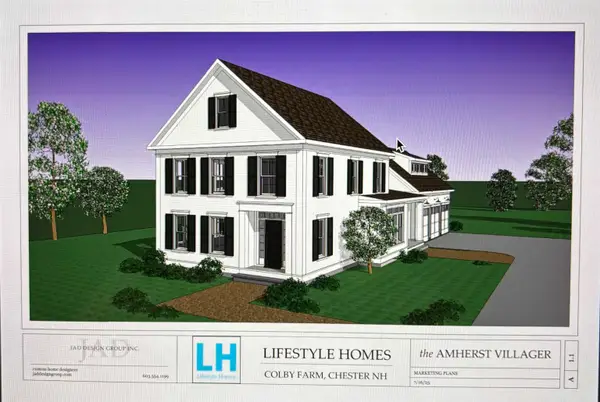 $1,350,000Active3 beds 3 baths3,356 sq. ft.
$1,350,000Active3 beds 3 baths3,356 sq. ft.35 Colby Farm Road, Chester, NH 03036
MLS# 5072856Listed by: EXP REALTY $1,250,000Active3 beds 3 baths3,018 sq. ft.
$1,250,000Active3 beds 3 baths3,018 sq. ft.37 Colby Farm Road, Chester, NH 03036
MLS# 5072786Listed by: EXP REALTY- Open Sat, 12 to 3pm
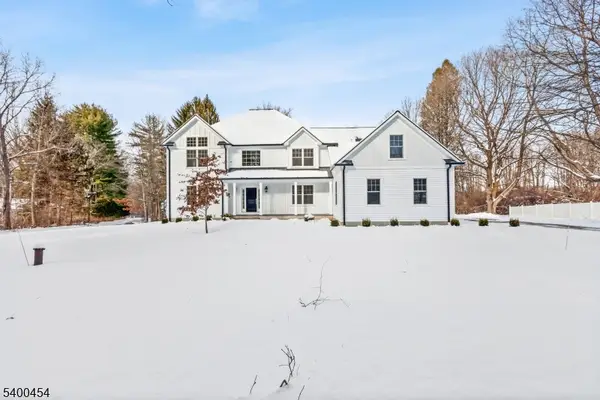 $1,265,000Active4 beds 4 baths
$1,265,000Active4 beds 4 baths20 Furnace Rd, Chester Twp., NJ 07930
MLS# 4002050Listed by: WEICHERT REALTORS - Open Sat, 12 to 3pm
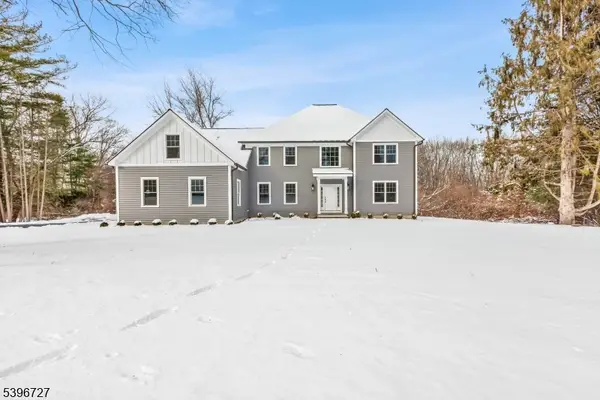 $1,265,000Active4 beds 4 baths
$1,265,000Active4 beds 4 baths22 Furnace Rd, Chester Twp., NJ 07930
MLS# 4002055Listed by: WEICHERT REALTORS 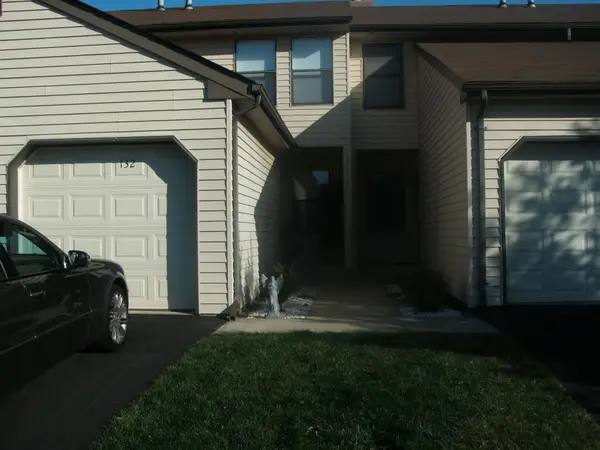 $839,900Pending3 beds 3 baths
$839,900Pending3 beds 3 baths22 Cooper Ln, Chester Twp., NJ 07930
MLS# 4000259Listed by: CHRISTIE'S INT. REAL ESTATE GROUP

