194 Harrison Rd, CHESTERFIELD, NJ 08515
Local realty services provided by:ERA OakCrest Realty, Inc.


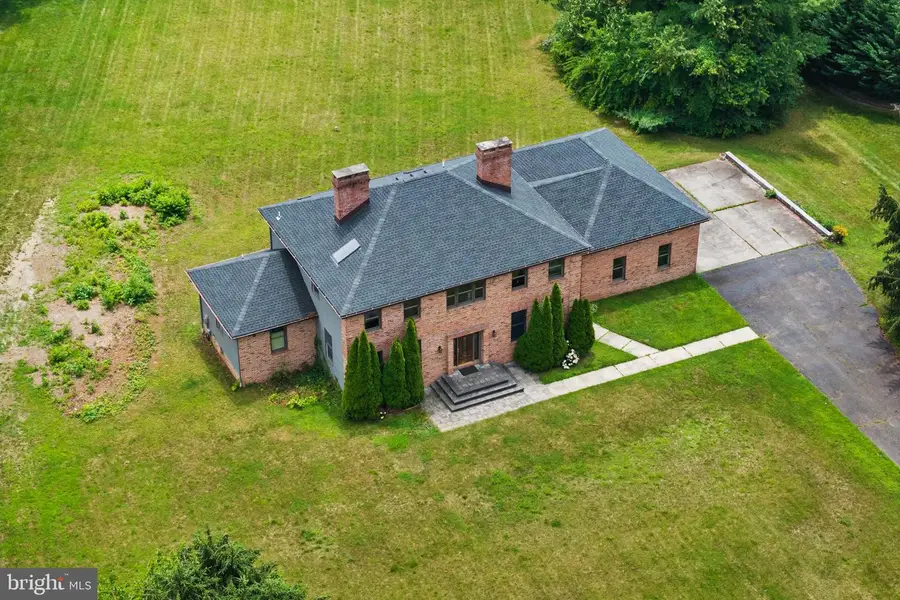
194 Harrison Rd,CHESTERFIELD, NJ 08515
$799,999
- 5 Beds
- 3 Baths
- 3,486 sq. ft.
- Single family
- Pending
Listed by:stephanie lynn declerico
Office:smires & associates
MLS#:NJBL2089136
Source:BRIGHTMLS
Price summary
- Price:$799,999
- Price per sq. ft.:$229.49
About this home
Welcome to this desirable north-facing brick-front home nestled on a generous 3.33-acre lot in beautiful Chesterfield, NJ. This spacious residence offers 5 bedrooms and 3 full bathrooms, including a first-floor bedroom with adjacent full bath and shower—perfect for guests or multigenerational living.
Step inside to find a charming living room with fireplace to your left, and an elegant dining room to your right, featuring a second fireplace, chair rail detail, and abundant natural light. The kitchen, ready for your personal updates, opens to a warm and inviting family room with a third fireplace, both rooms offering direct access to a wood deck overlooking a private, wooded backyard—ideal for relaxing or entertaining.
Additional first-floor highlights include laundry room and access to the oversized 3-car attached garage, currently configured as a wood workshop.
Upstairs, you'll find four additional bedrooms, including a spacious primary suite with vaulted ceiling, double closets, and a cozy fireplace. The ensuite bath features double sinks, a soaking tub, and a separate shower stall, offering great potential with a little updating.
This home combines space, privacy, and character in one of Chesterfield’s most desirable settings—don’t miss this opportunity to make it your own!
Contact an agent
Home facts
- Year built:1988
- Listing Id #:NJBL2089136
- Added:47 day(s) ago
- Updated:August 13, 2025 at 07:30 AM
Rooms and interior
- Bedrooms:5
- Total bathrooms:3
- Full bathrooms:3
- Living area:3,486 sq. ft.
Heating and cooling
- Cooling:Central A/C
- Heating:Baseboard - Hot Water, Propane - Owned
Structure and exterior
- Year built:1988
- Building area:3,486 sq. ft.
- Lot area:3.33 Acres
Schools
- High school:NORTH BURLINGTON REGIONAL H.S.
- Middle school:NORTHERN BURL. CO. REG. JR. M.S.
- Elementary school:CHESTERFIELD
Utilities
- Water:Well
- Sewer:Septic Exists
Finances and disclosures
- Price:$799,999
- Price per sq. ft.:$229.49
- Tax amount:$20,369 (2024)
New listings near 194 Harrison Rd
- New
 $5,500,000Active-- beds -- baths3,856 sq. ft.
$5,500,000Active-- beds -- baths3,856 sq. ft.199 Bordentown Georgetown Rd, CHESTERFIELD, NJ 08515
MLS# NJBL2094036Listed by: CB SCHIAVONE & ASSOCIATES - New
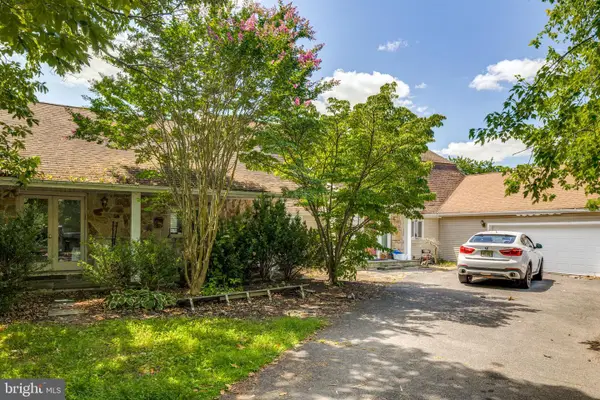 $1,799,900Active5 beds 6 baths3,856 sq. ft.
$1,799,900Active5 beds 6 baths3,856 sq. ft.36 White Pine Rd, CHESTERFIELD, NJ 08515
MLS# NJBL2094062Listed by: CB SCHIAVONE & ASSOCIATES - New
 $1,799,900Active5 beds 6 baths3,856 sq. ft.
$1,799,900Active5 beds 6 baths3,856 sq. ft.36 White Pine Rd, CHESTERFIELD, NJ 08515
MLS# NJBL2094066Listed by: CB SCHIAVONE & ASSOCIATES  $799,000Active4 beds 3 baths2,400 sq. ft.
$799,000Active4 beds 3 baths2,400 sq. ft.-438 Ellisdale Road, Chesterfield, NJ 08515
MLS# 2515391RListed by: KELLER WILLIAMS PREMIER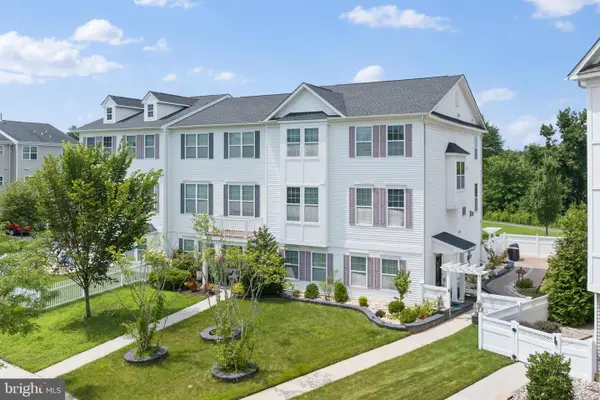 Listed by ERA$679,000Active4 beds 4 baths2,822 sq. ft.
Listed by ERA$679,000Active4 beds 4 baths2,822 sq. ft.6 Mountie Ln, CHESTERFIELD, NJ 08515
MLS# NJBL2092232Listed by: ERA CENTRAL REALTY GROUP - BORDENTOWN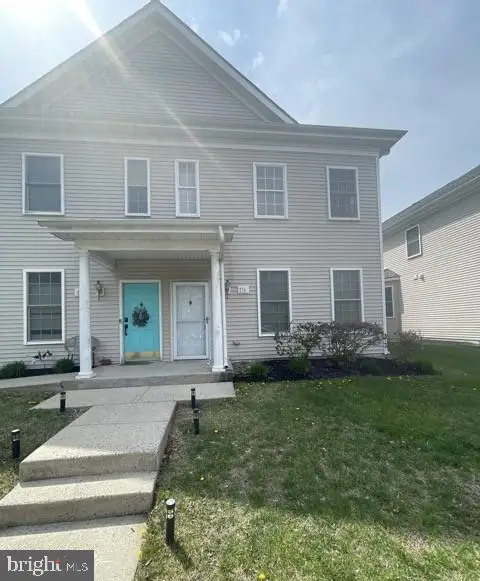 Listed by ERA$125,035Active2 beds 1 baths1,200 sq. ft.
Listed by ERA$125,035Active2 beds 1 baths1,200 sq. ft.17 A Recklesstown Way, CHESTERFIELD, NJ 08515
MLS# NJBL2091944Listed by: ERA STATEWIDE REALTY-MEDFORD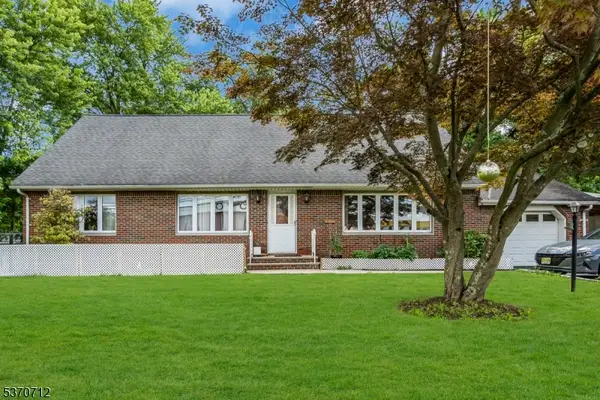 $649,999Pending4 beds 2 baths2,372 sq. ft.
$649,999Pending4 beds 2 baths2,372 sq. ft.Address Withheld By Seller, Fairfield Twp., NJ 07004
MLS# 3974439Listed by: PROLEGACY REALTY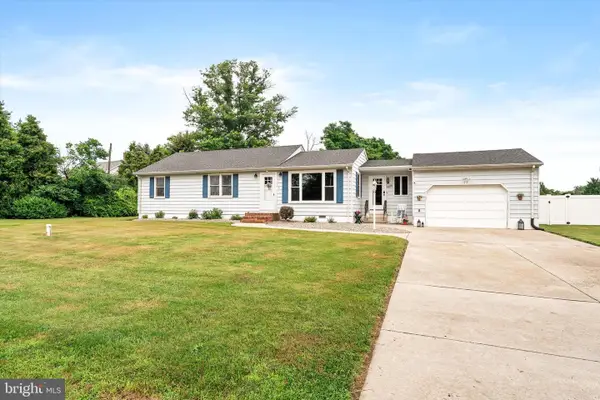 $450,000Pending3 beds 1 baths1,292 sq. ft.
$450,000Pending3 beds 1 baths1,292 sq. ft.77 Old York Rd, CHESTERFIELD, NJ 08515
MLS# NJBL2091090Listed by: KELLER WILLIAMS PREMIER $549,000Pending3 beds 3 baths2,011 sq. ft.
$549,000Pending3 beds 3 baths2,011 sq. ft.5 Horseshoe Pl, Chesterfield Twp., NJ 08515
MLS# 3974217Listed by: GREEN ESTATE REALTY LLC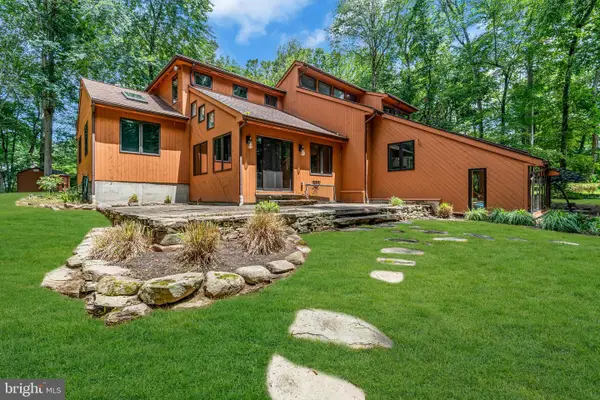 $999,000Active4 beds 5 baths4,112 sq. ft.
$999,000Active4 beds 5 baths4,112 sq. ft.10 Ginger Rd, CHESTERFIELD, NJ 08515
MLS# NJBL2090782Listed by: KELLER WILLIAMS REALTY WEST MONMOUTH
