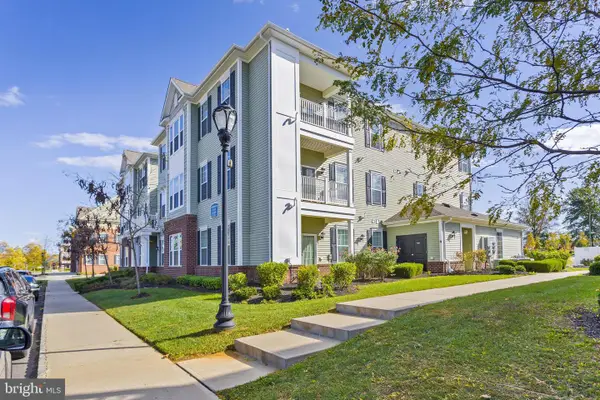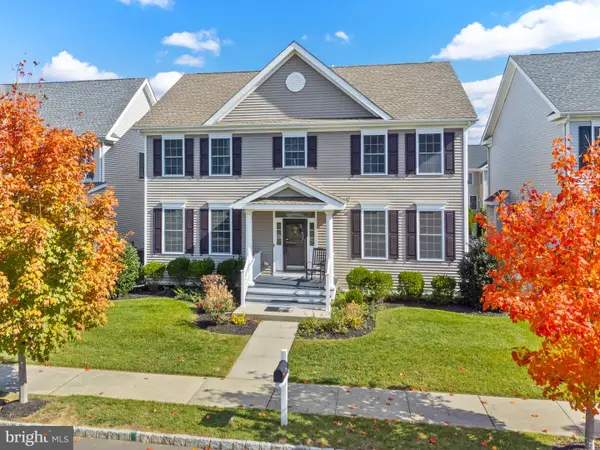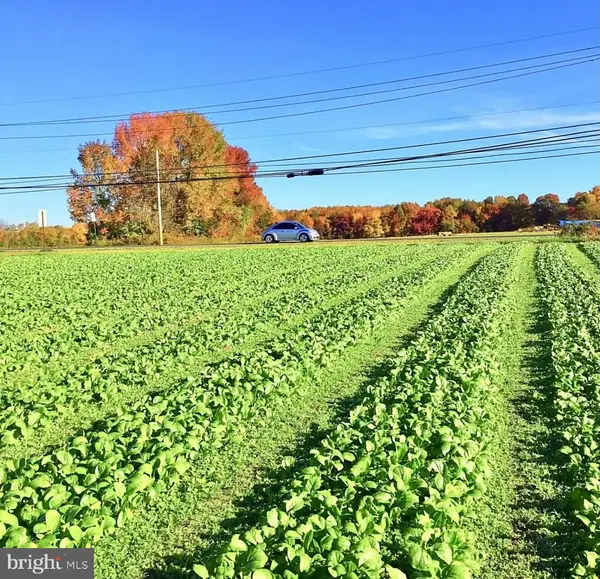26 Fenton Ln, Chesterfield, NJ 08515
Local realty services provided by:Mountain Realty ERA Powered
26 Fenton Ln,Chesterfield, NJ 08515
$729,000
- 4 Beds
- 3 Baths
- 2,700 sq. ft.
- Single family
- Pending
Listed by:deborah tavares
Office:keller williams premier
MLS#:NJBL2095592
Source:BRIGHTMLS
Price summary
- Price:$729,000
- Price per sq. ft.:$270
About this home
Welcome to this freshly painted and beautifully maintained home offering the perfect balance of comfort, functionality, and style. Situated on over 1 acre of property, this home is designed for everyday living and entertaining alike.
Inside, you’ll find 4 large bedrooms, including a primary suite with a spa-like bathroom featuring a soaking tub and separate stall shower. The bright and inviting family room opens seamlessly to the kitchen, creating the ideal space for gatherings.
The partially finished walkout basement provides flexible living space with direct access to the backyard. Step outside to enjoy a hardscaped patio with pergola and a fenced-in area of the yard, perfect for outdoor dining, relaxing, or hosting.
Additional highlights include:
Freshly painted interior for a move-in ready feel
Oversized garage with built-in storage
Driveway with ample parking for multiple vehicles
Expansive lot offering endless possibilities
This home combines generous living space and a great outdoor setting—ready for its next owners to call it home!
Contact an agent
Home facts
- Year built:2011
- Listing ID #:NJBL2095592
- Added:45 day(s) ago
- Updated:November 01, 2025 at 07:28 AM
Rooms and interior
- Bedrooms:4
- Total bathrooms:3
- Full bathrooms:2
- Half bathrooms:1
- Living area:2,700 sq. ft.
Heating and cooling
- Cooling:Central A/C
- Heating:Baseboard - Hot Water, Natural Gas
Structure and exterior
- Year built:2011
- Building area:2,700 sq. ft.
- Lot area:1 Acres
Schools
- High school:NORTHERN BURL. CO. REG. SR. H.S.
- Middle school:NORTHERN BURL. CO. REG. JR. M.S.
- Elementary school:CHESTERFIELD E.S.
Utilities
- Water:Public
- Sewer:Public Sewer
Finances and disclosures
- Price:$729,000
- Price per sq. ft.:$270
- Tax amount:$14,296 (2024)
New listings near 26 Fenton Ln
- Coming SoonOpen Sun, 1 to 3pm
 $375,000Coming Soon2 beds 2 baths
$375,000Coming Soon2 beds 2 baths30 Foulkes Ln #34, CHESTERFIELD, NJ 08515
MLS# NJBL2098632Listed by: KELLER WILLIAMS PREMIER - New
 Listed by ERA$900,000Active4 beds 4 baths2,982 sq. ft.
Listed by ERA$900,000Active4 beds 4 baths2,982 sq. ft.36 Brookdale Way, CHESTERFIELD, NJ 08515
MLS# NJBL2098328Listed by: ERA CENTRAL REALTY GROUP - BORDENTOWN  $1,750,000Active-- beds -- baths
$1,750,000Active-- beds -- baths248 Bordentown Chesterfield Rd, CHESTERFIELD, NJ 08515
MLS# NJBL2097568Listed by: BHHS FOX & ROACH - PRINCETON Listed by ERA$595,000Pending3 beds 3 baths2,913 sq. ft.
Listed by ERA$595,000Pending3 beds 3 baths2,913 sq. ft.14 Iron Bridge Rd, CHESTERFIELD, NJ 08515
MLS# NJBL2097550Listed by: ERA CENTRAL REALTY GROUP - CREAM RIDGE $339,000Active2 beds 1 baths920 sq. ft.
$339,000Active2 beds 1 baths920 sq. ft.37 Church, CHESTERFIELD, NJ 08515
MLS# NJBL2097310Listed by: CURRAN GROUP REAL ESTATE SERVICES $355,900Pending3 beds 1 baths1,512 sq. ft.
$355,900Pending3 beds 1 baths1,512 sq. ft.293 Sykesville Rd, CHESTERFIELD, NJ 08515
MLS# NJBL2097012Listed by: REAL BROKER, LLC $1,200,000Active6 beds 2 baths2,680 sq. ft.
$1,200,000Active6 beds 2 baths2,680 sq. ft.537 Arneytown-chesterfield Rd, CHESTERFIELD, NJ 08515
MLS# NJBL2096292Listed by: SMIRES & ASSOCIATES $450,000Active3 beds 2 baths1,248 sq. ft.
$450,000Active3 beds 2 baths1,248 sq. ft.59 Old York Rd, CHESTERFIELD, NJ 08515
MLS# NJBL2096062Listed by: COLDWELL BANKER RESIDENTIAL BROKERAGE - PRINCETON $765,000Active4 beds 3 baths3,126 sq. ft.
$765,000Active4 beds 3 baths3,126 sq. ft.18 Saddle Way, CHESTERFIELD, NJ 08515
MLS# NJBL2096214Listed by: CENTURY 21 ABRAMS & ASSOCIATES, INC.
