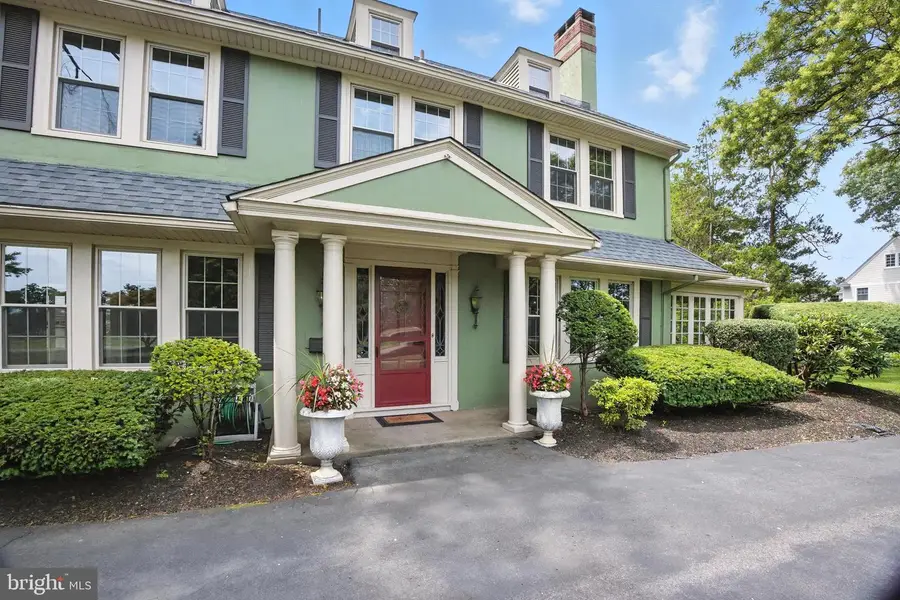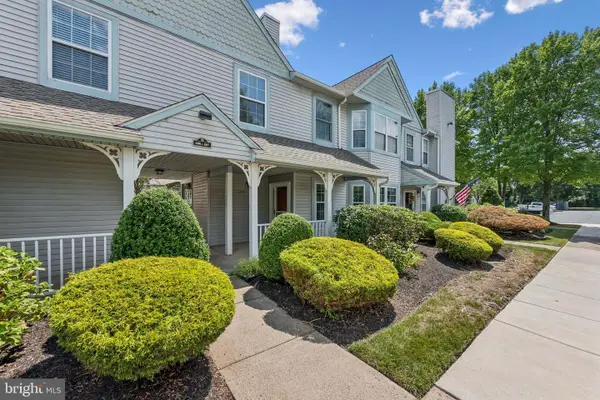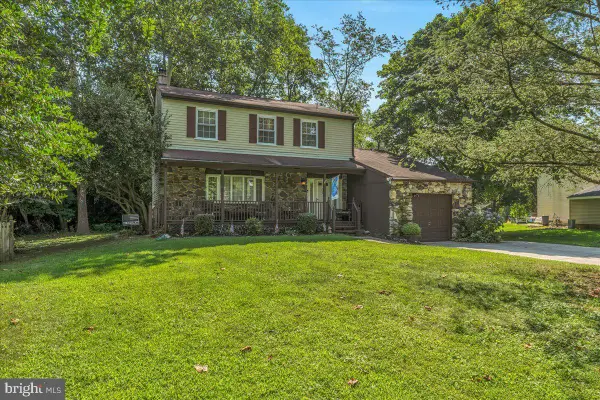1105 Golf Rd, CINNAMINSON, NJ 08077
Local realty services provided by:ERA Central Realty Group



1105 Golf Rd,CINNAMINSON, NJ 08077
$799,000
- 4 Beds
- 4 Baths
- 3,890 sq. ft.
- Single family
- Pending
Listed by:patricia blosfelds
Office:coldwell banker realty
MLS#:NJBL2091416
Source:BRIGHTMLS
Price summary
- Price:$799,000
- Price per sq. ft.:$205.4
About this home
Experience golf course living at its finest on over an acre of stunning, park-like grounds with sweeping views of the Riverton Country Club. This stately center hall colonial built in 1910 is perched on a corner lot along the fairways and offers a rare blend of timeless character, privacy, and endless potential. Framed by mature trees, sculpted landscaping, and anchored by a magnificent willow, the exterior is simply breathtaking. Step inside to find a home filled with warmth and charm, beginning with a dramatic foyer and exposed staircase that makes a striking first impression. Beautiful hardwood floors flow throughout the foyer, formal dining room, and grand living room—adding richness and warmth to each space. The dining room overlooks the greens, while the living room features two wood-burning fireplaces, built-in cabinetry, and expansive views. A cozy sunroom with its own fireplace offers a peaceful retreat with panoramic course views, while the sunlit breakfast room and adjacent kitchen form a functional core with a secondary staircase—currently fitted with a stair chair—offering comfort for multigenerational living. Though the interior awaits your personal updates, its generous room sizes, thoughtful layout, and period details provide an exceptional foundation. Upstairs, the primary suite features a spacious dressing room, ample closets, and a large en-suite bath. A second en-suite bedroom, a sunlit office, and a laundry area complete the second floor, with original hardwood floors ready to be refinished to your taste. The third floor adds flexibility with two additional bedrooms, a sitting room, full bath, and a cedar-lined walk-in storage closet. Additional features include a full unfinished basement with walk-out access via Bilco doors, a large paver patio ideal for entertaining, and a detached two-car garage connected to the kitchen by a charming covered breezeway--offering both convenience and shelter in all seasons. With its unmatched setting, timeless curb appeal, and room to create your dream interior, this extraordinary property—lovingly owned for over 50 years—is a rare offering in one of the area’s most picturesque golf course communities. Come experience the legacy and imagine your future here.
Contact an agent
Home facts
- Year built:1910
- Listing Id #:NJBL2091416
- Added:28 day(s) ago
- Updated:August 15, 2025 at 07:30 AM
Rooms and interior
- Bedrooms:4
- Total bathrooms:4
- Full bathrooms:3
- Half bathrooms:1
- Living area:3,890 sq. ft.
Heating and cooling
- Cooling:Central A/C, Window Unit(s)
- Heating:Natural Gas, Radiator
Structure and exterior
- Roof:Asphalt
- Year built:1910
- Building area:3,890 sq. ft.
- Lot area:1.01 Acres
Utilities
- Water:Public
- Sewer:Public Sewer
Finances and disclosures
- Price:$799,000
- Price per sq. ft.:$205.4
- Tax amount:$16,294 (2024)
New listings near 1105 Golf Rd
- Open Sat, 12 to 3pmNew
 $264,500Active2 beds 2 baths1,282 sq. ft.
$264,500Active2 beds 2 baths1,282 sq. ft.303 Sweetwater Dr, CINNAMINSON, NJ 08077
MLS# NJBL2094002Listed by: WEICHERT REALTORS - MOORESTOWN - Open Sun, 11am to 1pmNew
 $425,000Active3 beds 3 baths1,954 sq. ft.
$425,000Active3 beds 3 baths1,954 sq. ft.221 Nathan Dr, CINNAMINSON, NJ 08077
MLS# NJBL2093862Listed by: KELLER WILLIAMS REALTY - MOORESTOWN - Open Fri, 4 to 7pmNew
 $185,000Active3 beds 1 baths1,206 sq. ft.
$185,000Active3 beds 1 baths1,206 sq. ft.126 Fairfax Dr, CINNAMINSON, NJ 08077
MLS# NJBL2094028Listed by: HOMESMART FIRST ADVANTAGE REALTY - Open Sun, 12 to 3pm
 $450,000Active3 beds 3 baths2,320 sq. ft.
$450,000Active3 beds 3 baths2,320 sq. ft.160 Helen Dr, CINNAMINSON, NJ 08077
MLS# NJBL2093268Listed by: COMPASS NEW JERSEY, LLC - MOORESTOWN  $450,000Active3 beds 3 baths1,961 sq. ft.
$450,000Active3 beds 3 baths1,961 sq. ft.177 Nathan Dr, CINNAMINSON, NJ 08077
MLS# NJBL2092268Listed by: COMPASS NEW JERSEY, LLC - MOORESTOWN $450,000Pending4 beds 3 baths1,896 sq. ft.
$450,000Pending4 beds 3 baths1,896 sq. ft.2126 Magnolia Ct, CINNAMINSON, NJ 08077
MLS# NJBL2093398Listed by: KELLER WILLIAMS REALTY - MEDFORD $425,000Active3 beds 3 baths1,994 sq. ft.
$425,000Active3 beds 3 baths1,994 sq. ft.121 Helen Dr, CINNAMINSON, NJ 08077
MLS# NJBL2091968Listed by: BETTER HOMES AND GARDENS REAL ESTATE MATURO- Open Sat, 10am to 12pm
 $685,000Active4 beds 3 baths3,000 sq. ft.
$685,000Active4 beds 3 baths3,000 sq. ft.116 Wayne Dr, CINNAMINSON, NJ 08077
MLS# NJBL2093324Listed by: HOMESMART FIRST ADVANTAGE REALTY  $435,000Pending3 beds 2 baths1,600 sq. ft.
$435,000Pending3 beds 2 baths1,600 sq. ft.2208 Hope Ln, CINNAMINSON, NJ 08077
MLS# NJBL2092510Listed by: LAMON ASSOCIATES-CINNAMINSON $679,000Pending5 beds 4 baths3,640 sq. ft.
$679,000Pending5 beds 4 baths3,640 sq. ft.412 Ivystone Ln, CINNAMINSON, NJ 08077
MLS# NJBL2092920Listed by: HOMETOWN REALTY ASSOCIATES, LLC
