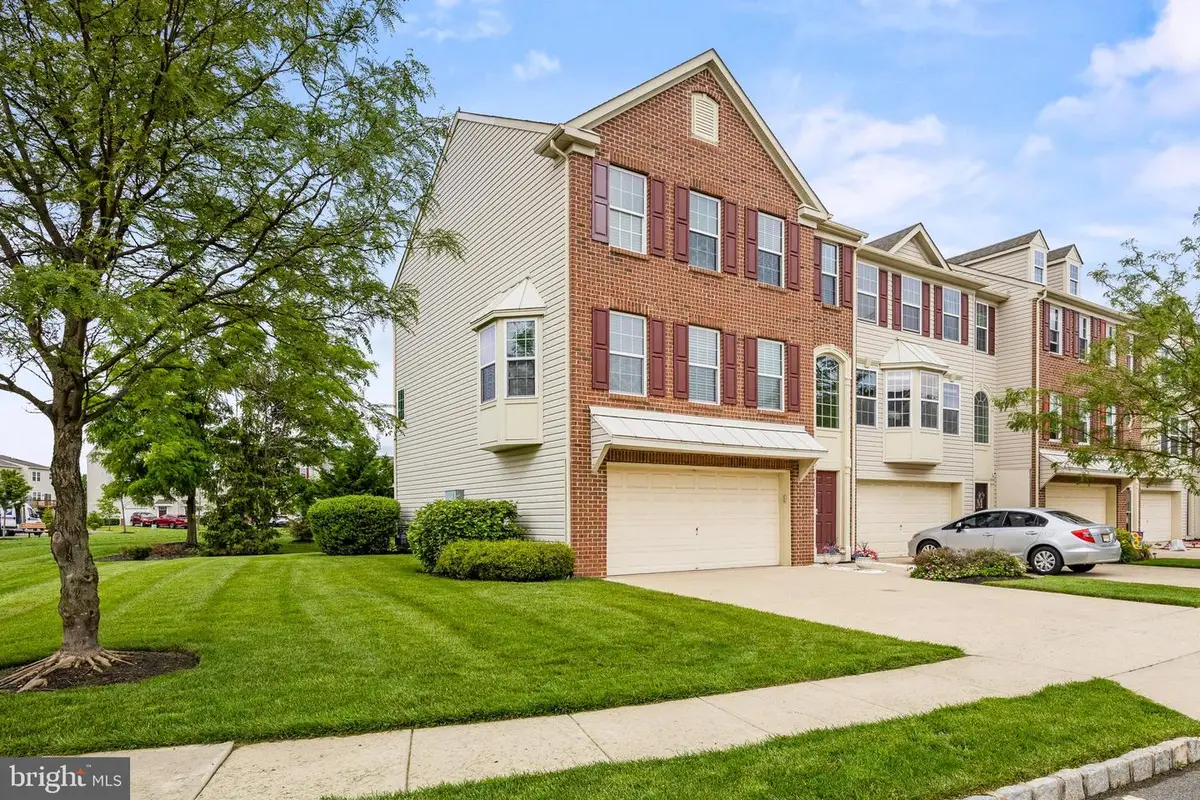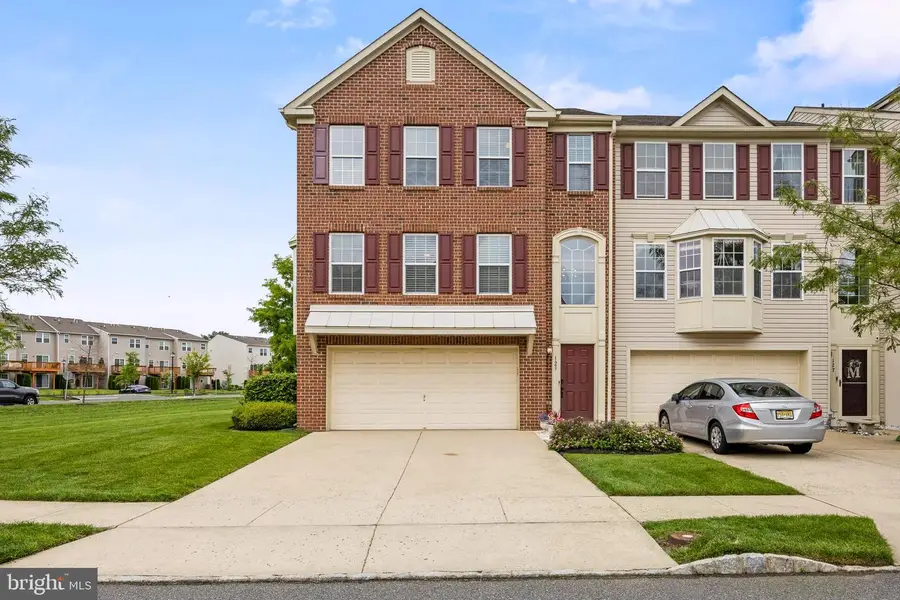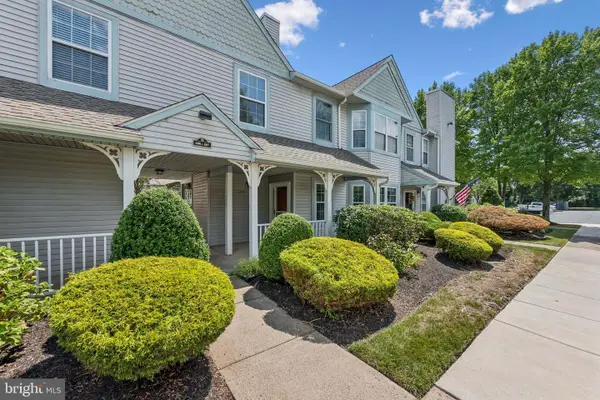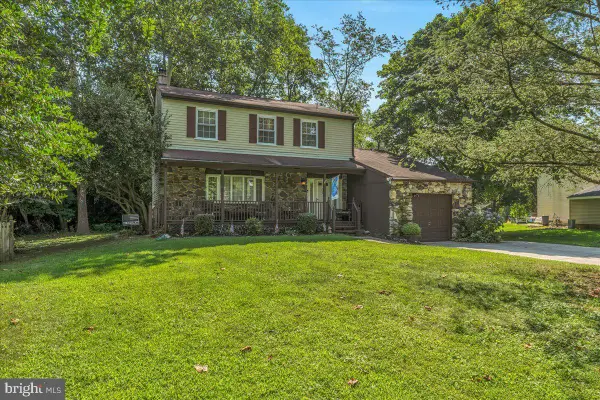129 Helen Dr, CINNAMINSON, NJ 08077
Local realty services provided by:ERA Martin Associates



129 Helen Dr,CINNAMINSON, NJ 08077
$425,000
- 3 Beds
- 3 Baths
- 1,946 sq. ft.
- Townhouse
- Pending
Listed by:lauren soss
Office:compass new jersey, llc. - moorestown
MLS#:NJBL2087650
Source:BRIGHTMLS
Price summary
- Price:$425,000
- Price per sq. ft.:$218.4
- Monthly HOA dues:$399
About this home
Welcome to 129 Helen Drive – an exceptional end-unit townhome nestled in the desirable Cinnaminson Harbour. This waterfront community is perfect for those who enjoy kayaking, sailing, or simply savoring breathtaking sunsets.
Spanning 1,946 square feet, this modern residence marries style, comfort, and convenience. Situated in the heart of Cinnaminson, the home boasts a charming brick front with vinyl siding and tastefully designed interiors that exude elegance and warmth.
As you enter and ascend the stairs, you'll be greeted by a bright and open layout highlighted by newly installed flooring. The living room is adorned with a large bay window, bathing the space in natural light.
The butler’s pantry seamlessly connects the living room to the kitchen. Featuring high-end black granite countertops, stainless steel appliances including a gas range and dishwasher, and a spacious island ideal for cooking or socializing, the kitchen is the centerpiece of the home. Recessed lighting, a corner window, and warm wood cabinets with pull-out drawers complete this stunning space. New luxe vinyl plank flooring adds a touch of style and durability throughout the main and upper levels. A convenient half bath is also located on this floor.
On the third level, you'll find three bedrooms and two full bathrooms. The primary suite serves as a serene retreat, complete with an ensuite bathroom that features a stall shower, a large soaking tub, and a double vanity. The additional bedrooms offer ample space, natural light, and easy access to the second full bath.
On the ground floor, the den is carpeted wall-to-wall, providing a cozy space for relaxation or entertainment.
Outdoor living is enhanced with both an elevated deck and a back patio—perfect for entertaining, grilling, or unwinding on a pleasant day. The home also offers partial river views and a picturesque, park-like setting out back.
Parking is a breeze with a 2-car garage, private driveway, and additional community parking.
The community amenities include a swimming pool, tennis courts, pickleball courts, a fitness center, and a scenic paved path by the river. If you're searching for a move-in-ready home in a vibrant and welcoming neighborhood, 129 Helen Drive is the perfect choice.
Contact an agent
Home facts
- Year built:2011
- Listing Id #:NJBL2087650
- Added:56 day(s) ago
- Updated:August 15, 2025 at 07:30 AM
Rooms and interior
- Bedrooms:3
- Total bathrooms:3
- Full bathrooms:2
- Half bathrooms:1
- Living area:1,946 sq. ft.
Heating and cooling
- Cooling:Central A/C
- Heating:Forced Air, Natural Gas
Structure and exterior
- Roof:Shingle
- Year built:2011
- Building area:1,946 sq. ft.
Utilities
- Water:Public
- Sewer:Public Sewer
Finances and disclosures
- Price:$425,000
- Price per sq. ft.:$218.4
- Tax amount:$9,857 (2024)
New listings near 129 Helen Dr
- Open Sat, 12 to 3pmNew
 $264,500Active2 beds 2 baths1,282 sq. ft.
$264,500Active2 beds 2 baths1,282 sq. ft.303 Sweetwater Dr, CINNAMINSON, NJ 08077
MLS# NJBL2094002Listed by: WEICHERT REALTORS - MOORESTOWN - Open Sun, 11am to 1pmNew
 $425,000Active3 beds 3 baths1,954 sq. ft.
$425,000Active3 beds 3 baths1,954 sq. ft.221 Nathan Dr, CINNAMINSON, NJ 08077
MLS# NJBL2093862Listed by: KELLER WILLIAMS REALTY - MOORESTOWN - Open Fri, 4 to 7pmNew
 $185,000Active3 beds 1 baths1,206 sq. ft.
$185,000Active3 beds 1 baths1,206 sq. ft.126 Fairfax Dr, CINNAMINSON, NJ 08077
MLS# NJBL2094028Listed by: HOMESMART FIRST ADVANTAGE REALTY - Open Sun, 12 to 3pm
 $450,000Active3 beds 3 baths2,320 sq. ft.
$450,000Active3 beds 3 baths2,320 sq. ft.160 Helen Dr, CINNAMINSON, NJ 08077
MLS# NJBL2093268Listed by: COMPASS NEW JERSEY, LLC - MOORESTOWN  $450,000Active3 beds 3 baths1,961 sq. ft.
$450,000Active3 beds 3 baths1,961 sq. ft.177 Nathan Dr, CINNAMINSON, NJ 08077
MLS# NJBL2092268Listed by: COMPASS NEW JERSEY, LLC - MOORESTOWN $450,000Pending4 beds 3 baths1,896 sq. ft.
$450,000Pending4 beds 3 baths1,896 sq. ft.2126 Magnolia Ct, CINNAMINSON, NJ 08077
MLS# NJBL2093398Listed by: KELLER WILLIAMS REALTY - MEDFORD $425,000Active3 beds 3 baths1,994 sq. ft.
$425,000Active3 beds 3 baths1,994 sq. ft.121 Helen Dr, CINNAMINSON, NJ 08077
MLS# NJBL2091968Listed by: BETTER HOMES AND GARDENS REAL ESTATE MATURO- Open Sat, 10am to 12pm
 $685,000Active4 beds 3 baths3,000 sq. ft.
$685,000Active4 beds 3 baths3,000 sq. ft.116 Wayne Dr, CINNAMINSON, NJ 08077
MLS# NJBL2093324Listed by: HOMESMART FIRST ADVANTAGE REALTY  $435,000Pending3 beds 2 baths1,600 sq. ft.
$435,000Pending3 beds 2 baths1,600 sq. ft.2208 Hope Ln, CINNAMINSON, NJ 08077
MLS# NJBL2092510Listed by: LAMON ASSOCIATES-CINNAMINSON $679,000Pending5 beds 4 baths3,640 sq. ft.
$679,000Pending5 beds 4 baths3,640 sq. ft.412 Ivystone Ln, CINNAMINSON, NJ 08077
MLS# NJBL2092920Listed by: HOMETOWN REALTY ASSOCIATES, LLC
