1521 Jason Dr, CINNAMINSON, NJ 08077
Local realty services provided by:ERA Martin Associates
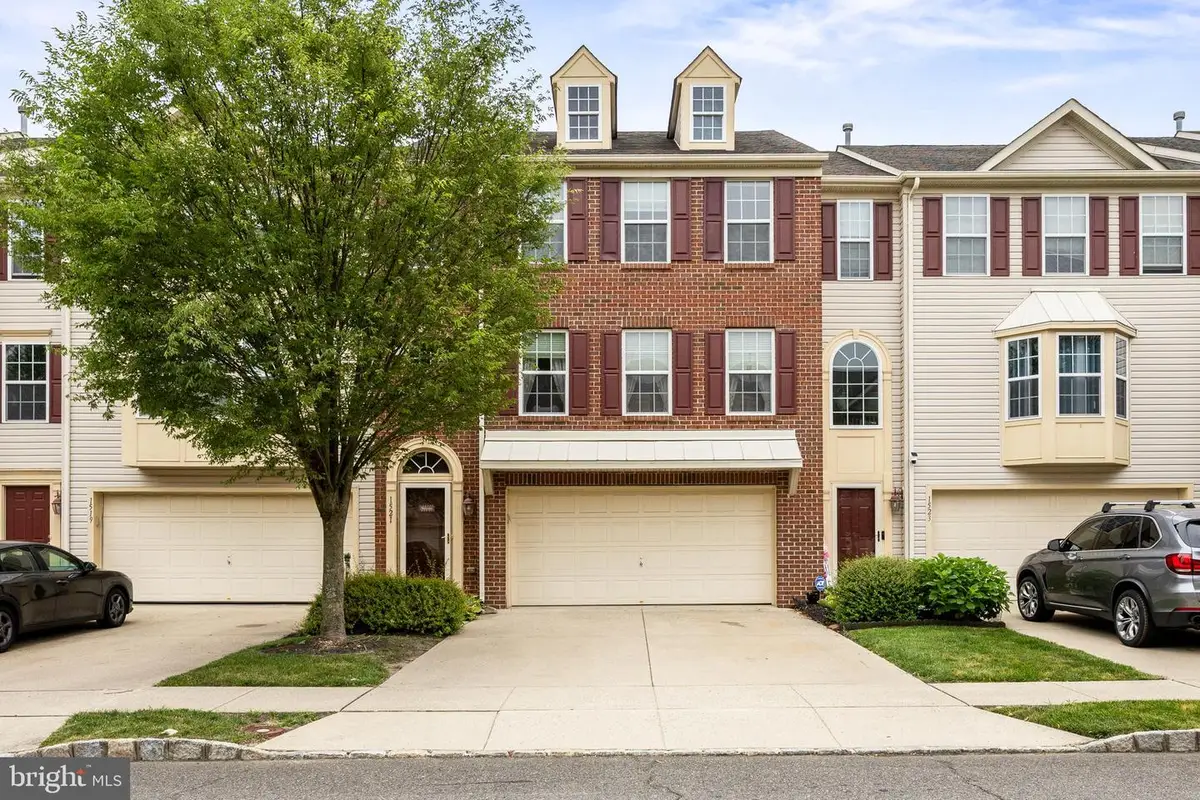
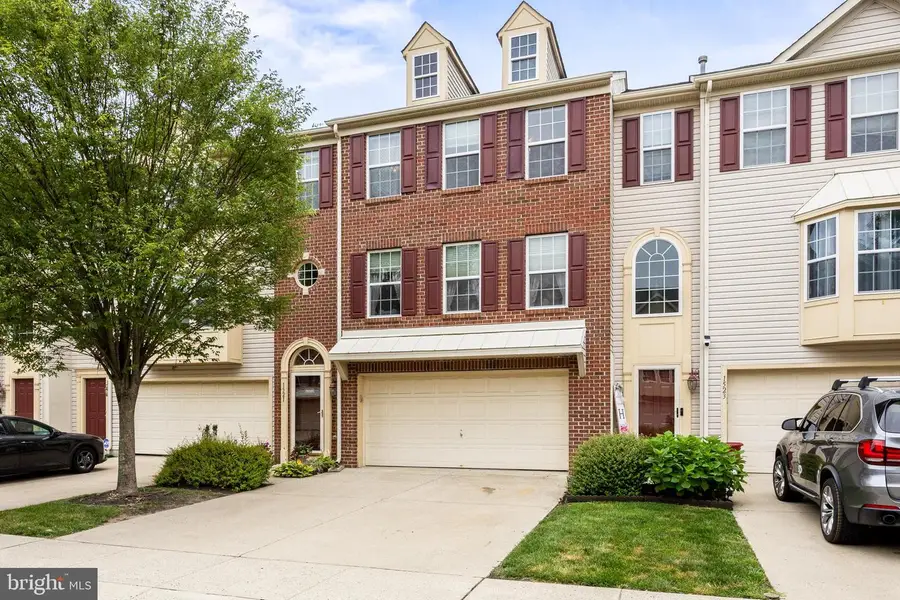
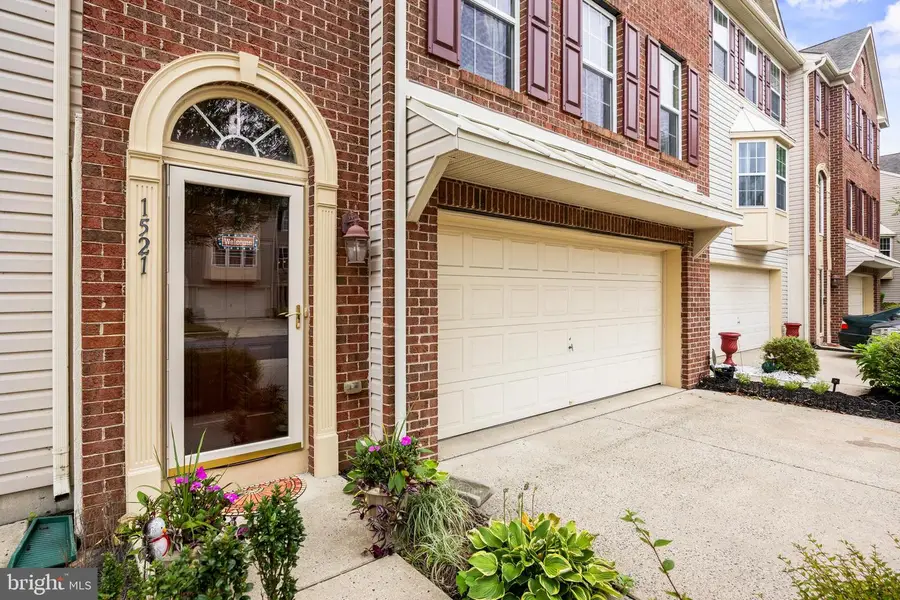
1521 Jason Dr,CINNAMINSON, NJ 08077
$399,900
- 3 Beds
- 3 Baths
- 1,934 sq. ft.
- Townhouse
- Pending
Listed by:elizabeth hughes
Office:century 21 action plus realty - cream ridge
MLS#:NJBL2089978
Source:BRIGHTMLS
Price summary
- Price:$399,900
- Price per sq. ft.:$206.77
- Monthly HOA dues:$399
About this home
Welcome to 1521 Jason Drive, Cinnaminson , NJ ‹“ a spacious and updated Broadmore model townhome offering three stories of living space and 2,241 Sq ft in a beautifully maintained and amenity-rich community. This 3-bedroom, 2.5-bath home is filled with natural light and thoughtful upgrades throughout. The modern kitchen features granite countertops, a butler's pantry with added sink, a large pantry, and cabinetry with slide-out shelving. A sunny kitchen/ dining area opens to a newly installed Trex deck through a Pella sliding glass door‹”perfect for morning coffee or outdoor entertaining. Upstairs, the primary suite offers a walk-in closet and a generously sized private bath complete with a soaking tub, double vanity, and separate walk-in shower. All bedrooms feature ceiling fans and room-darkening blinds, and the second-floor laundry includes a washer and dryer for added convenience. The lower level provides a versatile bonus space with direct walk-out access to a private patio‹”ideal for a home office, gym, or additional living area. Additional highlights include hardwood flooring on the main level, plush carpeting upstairs, a whole-house humidifier, and excellent storage throughout. Residents enjoy access to incredible community amenities including a swimming pool, tennis courts, basketball courts, a fitness center, Harbour Clubhouse, a dog park, and scenic walking paths along the Delaware River. This commuter-friendly location is just minutes from the NJ River Line , which connects to the Pennsauken Transit Center, offering direct access to Philadelphia and Atlantic City. Don't miss this move-in ready townhome in one of Cinnaminson most desirable neighborhoods‹”schedule your private tour today!
Contact an agent
Home facts
- Year built:2009
- Listing Id #:NJBL2089978
- Added:48 day(s) ago
- Updated:August 15, 2025 at 05:30 AM
Rooms and interior
- Bedrooms:3
- Total bathrooms:3
- Full bathrooms:2
- Half bathrooms:1
- Living area:1,934 sq. ft.
Heating and cooling
- Cooling:Ceiling Fan(s), Central A/C
- Heating:Forced Air, Natural Gas
Structure and exterior
- Year built:2009
- Building area:1,934 sq. ft.
Utilities
- Water:Public
- Sewer:Public Sewer
Finances and disclosures
- Price:$399,900
- Price per sq. ft.:$206.77
- Tax amount:$9,380 (2024)
New listings near 1521 Jason Dr
- Open Sat, 12 to 3pmNew
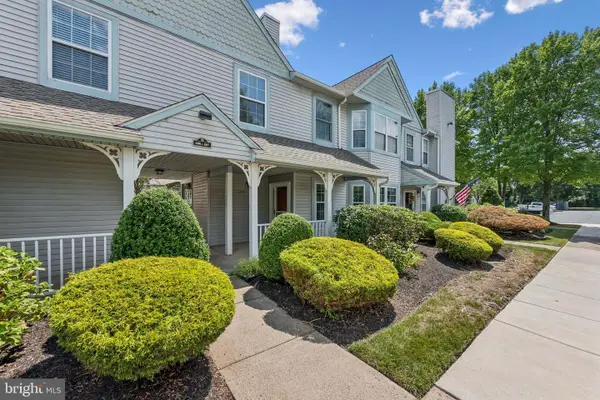 $264,500Active2 beds 2 baths1,282 sq. ft.
$264,500Active2 beds 2 baths1,282 sq. ft.303 Sweetwater Dr, CINNAMINSON, NJ 08077
MLS# NJBL2094002Listed by: WEICHERT REALTORS - MOORESTOWN - Open Sun, 11am to 1pmNew
 $425,000Active3 beds 3 baths1,954 sq. ft.
$425,000Active3 beds 3 baths1,954 sq. ft.221 Nathan Dr, CINNAMINSON, NJ 08077
MLS# NJBL2093862Listed by: KELLER WILLIAMS REALTY - MOORESTOWN - Open Fri, 4 to 7pmNew
 $185,000Active3 beds 1 baths1,206 sq. ft.
$185,000Active3 beds 1 baths1,206 sq. ft.126 Fairfax Dr, CINNAMINSON, NJ 08077
MLS# NJBL2094028Listed by: HOMESMART FIRST ADVANTAGE REALTY - Open Sun, 12 to 3pm
 $450,000Active3 beds 3 baths2,320 sq. ft.
$450,000Active3 beds 3 baths2,320 sq. ft.160 Helen Dr, CINNAMINSON, NJ 08077
MLS# NJBL2093268Listed by: COMPASS NEW JERSEY, LLC - MOORESTOWN  $450,000Active3 beds 3 baths1,961 sq. ft.
$450,000Active3 beds 3 baths1,961 sq. ft.177 Nathan Dr, CINNAMINSON, NJ 08077
MLS# NJBL2092268Listed by: COMPASS NEW JERSEY, LLC - MOORESTOWN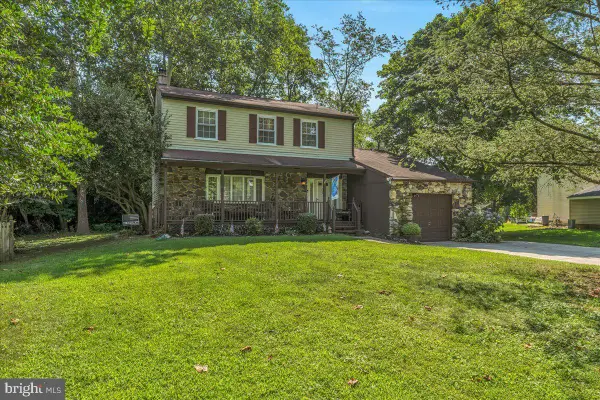 $450,000Pending4 beds 3 baths1,896 sq. ft.
$450,000Pending4 beds 3 baths1,896 sq. ft.2126 Magnolia Ct, CINNAMINSON, NJ 08077
MLS# NJBL2093398Listed by: KELLER WILLIAMS REALTY - MEDFORD $425,000Active3 beds 3 baths1,994 sq. ft.
$425,000Active3 beds 3 baths1,994 sq. ft.121 Helen Dr, CINNAMINSON, NJ 08077
MLS# NJBL2091968Listed by: BETTER HOMES AND GARDENS REAL ESTATE MATURO- Open Sat, 10am to 12pm
 $685,000Active4 beds 3 baths3,000 sq. ft.
$685,000Active4 beds 3 baths3,000 sq. ft.116 Wayne Dr, CINNAMINSON, NJ 08077
MLS# NJBL2093324Listed by: HOMESMART FIRST ADVANTAGE REALTY  $435,000Pending3 beds 2 baths1,600 sq. ft.
$435,000Pending3 beds 2 baths1,600 sq. ft.2208 Hope Ln, CINNAMINSON, NJ 08077
MLS# NJBL2092510Listed by: LAMON ASSOCIATES-CINNAMINSON $679,000Pending5 beds 4 baths3,640 sq. ft.
$679,000Pending5 beds 4 baths3,640 sq. ft.412 Ivystone Ln, CINNAMINSON, NJ 08077
MLS# NJBL2092920Listed by: HOMETOWN REALTY ASSOCIATES, LLC
