52 Skylark Pl, Clark, NJ 07066
Local realty services provided by:Burgdorff ERA
52 Skylark Pl,Clark Twp., NJ 07066
$1,399,000
- 6 Beds
- 6 Baths
- 4,649 sq. ft.
- Single family
- Pending
Listed by: christian kreitz
Office: weichert realtors
MLS#:3984528
Source:NJ_GSMLS
Price summary
- Price:$1,399,000
- Price per sq. ft.:$300.92
About this home
Catch your breath! Situated on a quiet cul-de-sac, this custom 6 bed 6 bath home spanning over 4600 square feet is oozing with curb appeal - stacked stone, cream vinyl and vertical siding, complimented by modern black windows - a natural contrast against the black metal roof. Impressive 2-story foyer with grand staircase, beautiful railings and millwork - you are immediately welcomed by 4" red oak hardwood floors running throughout. Spacious formal dining room on the left with butler pantry & wine fridge. A first floor bedroom suite is tucked off the main living space with stall shower and beautiful custom tile work. The kitchen is a chef's dream with premium oak cabinetry, seamless quartz countertops and backplash, expansive 8' island with built-in drawer microwave, and 36" KitchenAid range. A casual breakfast area flows into the family room with fireplace, access to the mudroom, powder room, and garage. Upstairs, the 24x20 primary suite has it all - flooded with natural light, featuring custom fireplace wall, premium shelving and millwork in the primary closet, plus luxurious bath with dual vanities, soaking tub, curbless shower, & high end soapstone style tile. 3 additional bedrooms are located on this floor with second floor laundry and another full bath. Upstairs, an additional bedroom suite is available with additional flex space and storage. Fully finished walk out basement with custom gym & full bath, mahogany rear deck, and deep yard complete this impressive build!
Contact an agent
Home facts
- Year built:9999
- Listing ID #:3984528
- Added:191 day(s) ago
- Updated:November 15, 2025 at 09:38 AM
Rooms and interior
- Bedrooms:6
- Total bathrooms:6
- Full bathrooms:5
- Half bathrooms:1
- Living area:4,649 sq. ft.
Heating and cooling
- Cooling:2 Units, Central Air
- Heating:2 Units, Forced Hot Air
Structure and exterior
- Roof:Asphalt Shingle
- Year built:9999
- Building area:4,649 sq. ft.
- Lot area:0.23 Acres
Schools
- High school:Johnson HS
- Middle school:Valley RD
- Elementary school:Valley RD
Utilities
- Water:Public Water
- Sewer:Public Sewer
Finances and disclosures
- Price:$1,399,000
- Price per sq. ft.:$300.92
- Tax amount:$10,206 (2024)
New listings near 52 Skylark Pl
- Open Sun, 12 to 2pmNew
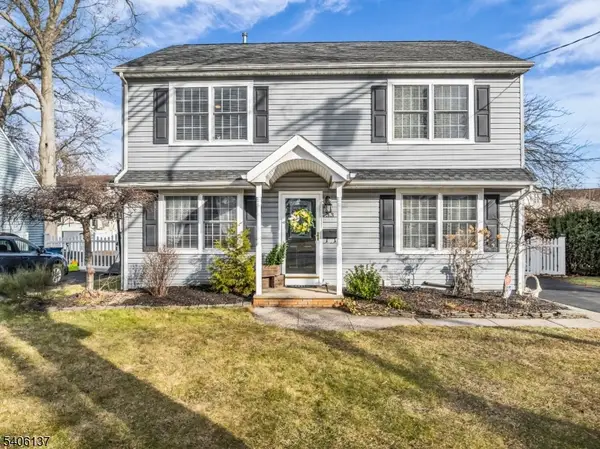 $729,000Active4 beds 3 baths1,800 sq. ft.
$729,000Active4 beds 3 baths1,800 sq. ft.33 Cornell Dr, Clark Twp., NJ 07066
MLS# 4005391Listed by: RE/MAX REVOLUTION - Open Sat, 12 to 3pmNew
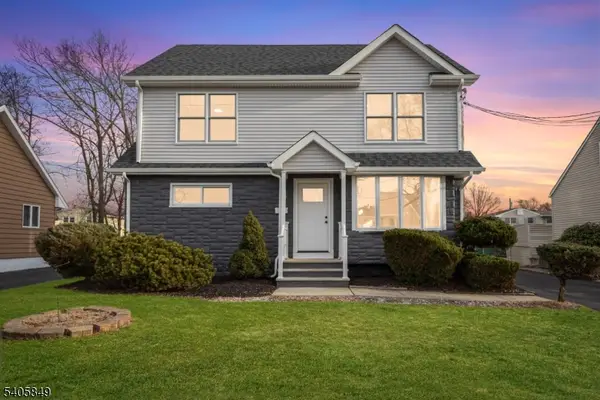 $949,000Active5 beds 3 baths2,200 sq. ft.
$949,000Active5 beds 3 baths2,200 sq. ft.81 Hutchinson St, Clark Twp., NJ 07066
MLS# 4005329Listed by: RE/MAX SELECT - New
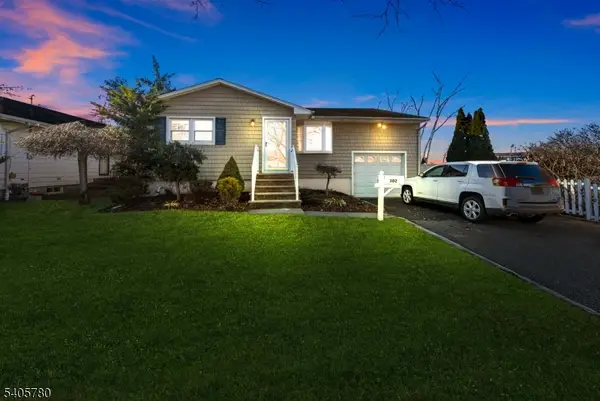 $569,000Active3 beds 2 baths
$569,000Active3 beds 2 baths302 New York Ave, Clark Twp., NJ 07066
MLS# 4005010Listed by: REAL 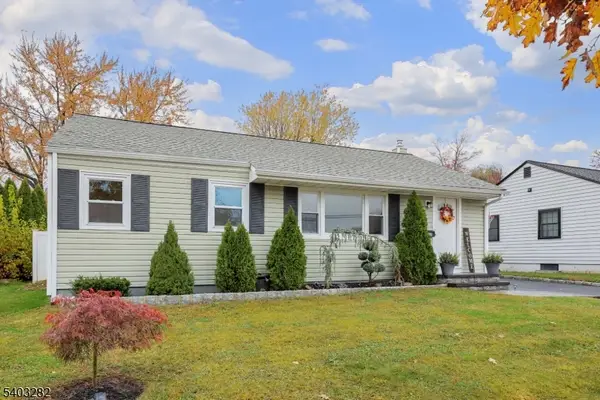 $599,000Pending4 beds 2 baths
$599,000Pending4 beds 2 baths262 Valley Rd, Clark Twp., NJ 07066
MLS# 4003504Listed by: DAUNNO REALTY SERVICES LLC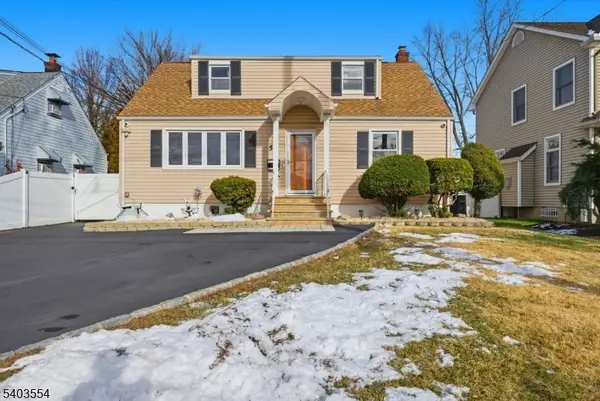 $649,900Active3 beds 2 baths
$649,900Active3 beds 2 baths52 Broadway, Clark Twp., NJ 07066
MLS# 4003286Listed by: RE/MAX SELECT $675,000Active4 beds 2 baths
$675,000Active4 beds 2 baths64 Ruddy Place, Clark, NJ 07066
MLS# 25043905Listed by: COLDWELL BANKER, RIDGEWOOD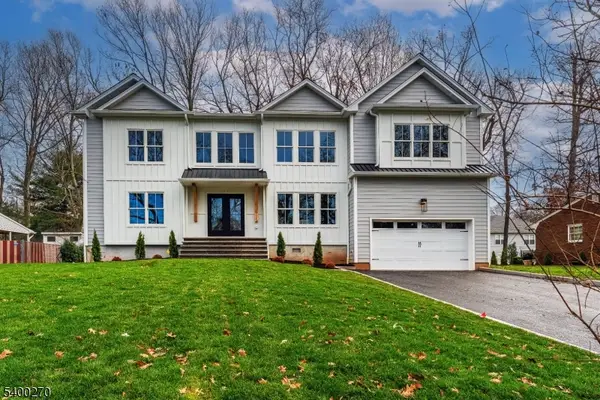 $1,599,000Active5 beds 7 baths
$1,599,000Active5 beds 7 baths27 Stemmer Dr, Clark Twp., NJ 07066
MLS# 4001017Listed by: KELLER WILLIAMS REALTY $1,150,000Pending4 beds 4 baths
$1,150,000Pending4 beds 4 baths17 Rolling Hill Way, Clark Twp., NJ 07066
MLS# 4000713Listed by: KELLER WILLIAMS REALTY- Open Sat, 12 to 2pm
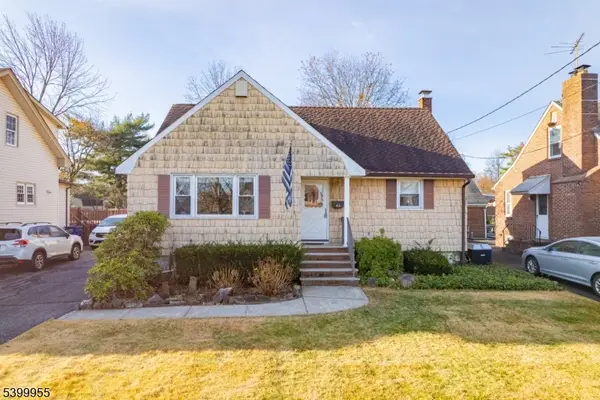 $599,000Active4 beds 2 baths
$599,000Active4 beds 2 baths45 Lexington Blvd, Clark Twp., NJ 07066
MLS# 4000521Listed by: COLDWELL BANKER REALTY 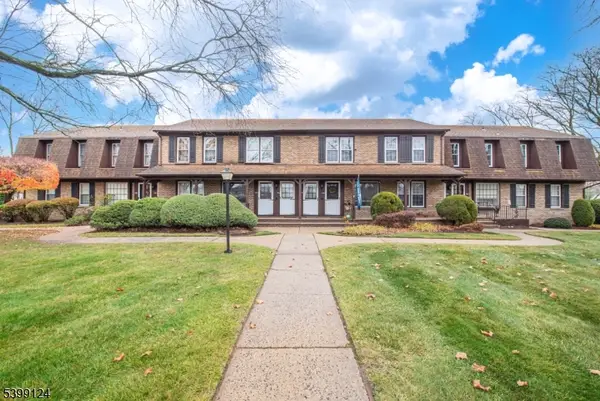 $325,000Pending1 beds 1 baths
$325,000Pending1 beds 1 baths1154 Lake Ave, Clark Twp., NJ 07066
MLS# 3999493Listed by: WEICHERT REALTORS
