67 Brookside Ter, Clark, NJ 07066
Local realty services provided by:Burgdorff ERA
67 Brookside Ter,Clark Twp., NJ 07066
$1,049,000
- 5 Beds
- 4 Baths
- 3,229 sq. ft.
- Single family
- Active
Listed by:virginia garcia
Office:coldwell banker realty
MLS#:3973946
Source:NJ_GSMLS
Price summary
- Price:$1,049,000
- Price per sq. ft.:$324.87
About this home
Welcome Home to this sprawling, park-like, property offering scenic views and a tranquil atmosphere! This highly coveted Clark neighborhood is a dream come true for those seeking an enhanced quality of life! Completely rebuilt in 2002 from the basement up, this home was thoughtfully designed by the current owner, to bring the exterior in with lots of natural light and exposure to the natural surroundings. A stunning two story entry foyer features a 66 in crystal chandelier with motorized lift reflecting light throughout the open space! 10 ft ceilings, skylights, and custom windows add to this healthy aesthetic! A functionally sleek kitchen design offers onyx granite countertops and backsplash, a breakfast bar, tons of deep upper and lower cabinets and sliders with direct patio access! Another set of sliders enter the Dining Room for an ideal flow! Custom Silhouette blinds adorn the formal dining and living rooms filtering in the light for a touch of privacy. Some added standout features include: first floor master suite with walk-in closet, 3 full baths with huge walk in showers, jacuzzi tub, guest powder room, garage entry into Mudroom , second floor laundry, Bonus Room/ Office, Central Vac, paved driveway, huge patios, gazebo and much more!! Floors refinished on second floor. Designed with future options in mind, the family room is ready to receive a fireplace and can easily accommodate a wet bar. If you've been looking for your Forever Home, you just found it!
Contact an agent
Home facts
- Year built:1980
- Listing ID #:3973946
- Added:81 day(s) ago
- Updated:September 15, 2025 at 03:23 PM
Rooms and interior
- Bedrooms:5
- Total bathrooms:4
- Full bathrooms:3
- Half bathrooms:1
- Living area:3,229 sq. ft.
Heating and cooling
- Cooling:2 Units, Ceiling Fan, Central Air
- Heating:2 Units, Forced Hot Air
Structure and exterior
- Roof:Asphalt Shingle
- Year built:1980
- Building area:3,229 sq. ft.
- Lot area:0.45 Acres
Schools
- High school:Johnson HS
- Middle school:Kumpf M.S.
- Elementary school:Hehnly
Utilities
- Water:Public Water
- Sewer:Public Sewer
Finances and disclosures
- Price:$1,049,000
- Price per sq. ft.:$324.87
- Tax amount:$17,464 (2024)
New listings near 67 Brookside Ter
- Open Sun, 1 to 3pmNew
 $624,999Active3 beds 2 baths
$624,999Active3 beds 2 baths22 Washington St, Clark Twp., NJ 07066
MLS# 3988605Listed by: UNITED REAL ESTATE 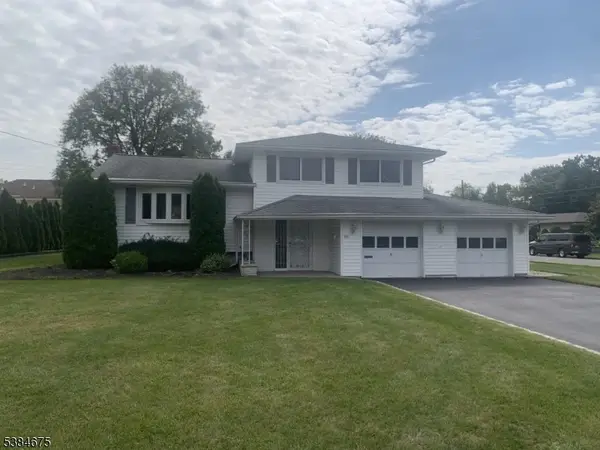 $689,000Pending3 beds 3 baths2,344 sq. ft.
$689,000Pending3 beds 3 baths2,344 sq. ft.118 Schwin Drive, Clark Twp., NJ 07066
MLS# 3986687Listed by: VILLAGE GREEN REALTORS $969,999Pending4 beds 4 baths
$969,999Pending4 beds 4 baths11 Oleander Way, Clark Twp., NJ 07066
MLS# 3985960Listed by: WEICHERT REALTORS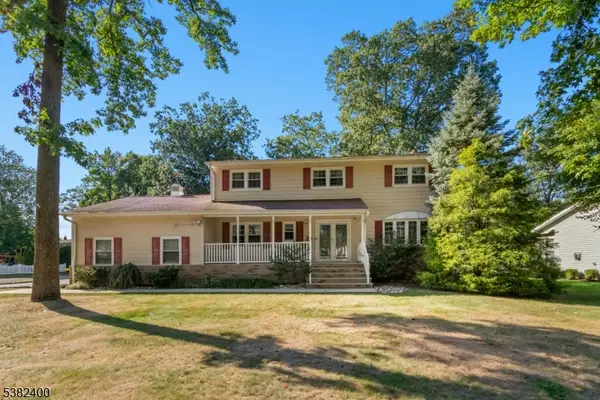 $1,100,000Active4 beds 3 baths
$1,100,000Active4 beds 3 baths74 Hall Drive, Clark Twp., NJ 07066
MLS# 3984972Listed by: WEICHERT REALTORS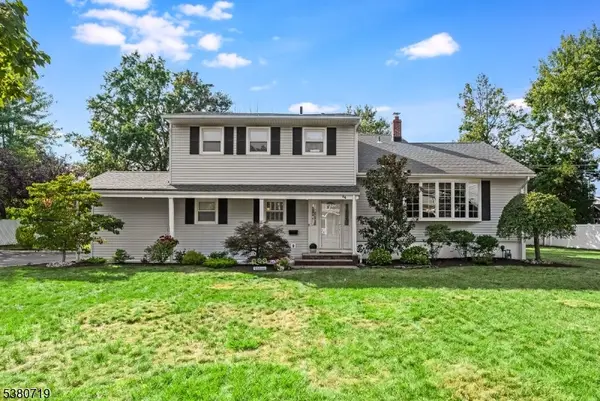 $899,000Active4 beds 3 baths
$899,000Active4 beds 3 baths54 White Place, Clark Twp., NJ 07066
MLS# 3984772Listed by: DAVID REALTY GROUP LLC- Open Sun, 1 to 4pm
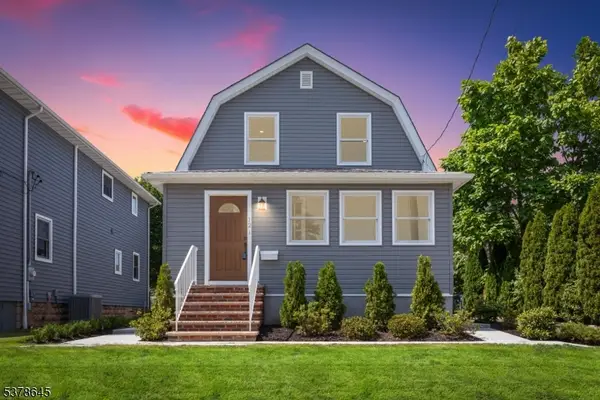 $749,000Active3 beds 3 baths
$749,000Active3 beds 3 baths12 Bartell Pl, Clark Twp., NJ 07066
MLS# 3981410Listed by: COLDWELL BANKER REALTY 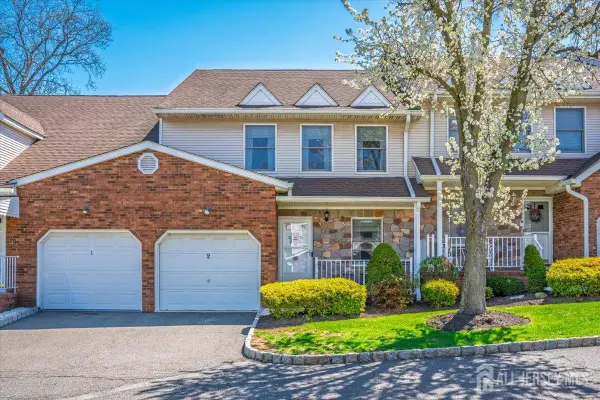 $649,999Active2 beds 3 baths1,545 sq. ft.
$649,999Active2 beds 3 baths1,545 sq. ft.-675 Raritan Road, Clark, NJ 07066
MLS# 2514257RListed by: REAL $619,999Active4 beds 3 baths
$619,999Active4 beds 3 baths84 St Laurent Dr, Clark Twp., NJ 07066
MLS# 3977058Listed by: PINN REALTY- Open Sun, 1 to 3pm
 $549,999Active3 beds 1 baths1,248 sq. ft.
$549,999Active3 beds 1 baths1,248 sq. ft.120 Delia Ter, Clark Twp., NJ 07066
MLS# 3973760Listed by: KELLER WILLIAMS METROPOLITAN
