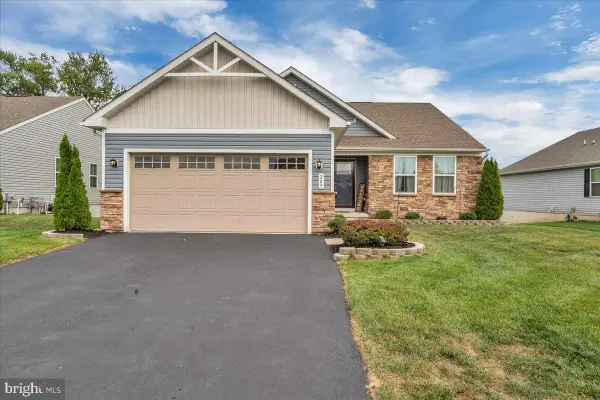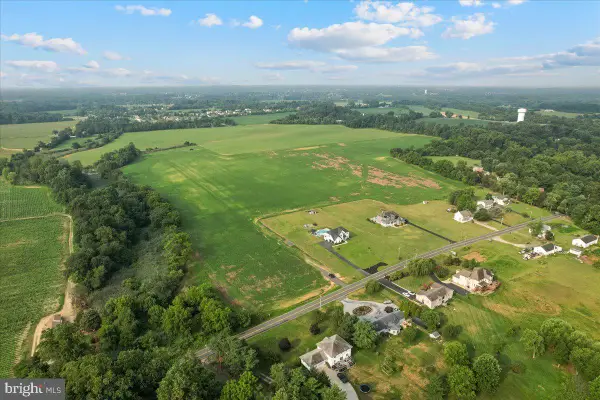26 E Cohawkin Rd, Clarksboro, NJ 08020
Local realty services provided by:ERA Reed Realty, Inc.
26 E Cohawkin Rd,Clarksboro, NJ 08020
$340,000
- 3 Beds
- 2 Baths
- 1,531 sq. ft.
- Single family
- Pending
Listed by: samuel e goodwin iv
Office: realty mark advantage
MLS#:NJGL2066078
Source:BRIGHTMLS
Price summary
- Price:$340,000
- Price per sq. ft.:$222.08
About this home
****Offer Accepted No More Showings****Welcome to your next home in the Clarksboro section of East Greenwich Twp., offering comfort, flexibility, and an incredible detached garage for the hobbyist or car enthusiast!
This charming 3-bedroom, 1 and 1/2 bath home retains a lot of its original flooring and trim. It features versatile living spaces and sits on a fully fenced property with both a large backyard and side yard and deck off of the dining room. Inside, the main level includes a welcoming living area that flows into a dining room and an adjacent bonus room—perfect for a TV room, children’s playroom, home office, or anything you can imagine.
Behind the dining room is the updated kitchen, complete with stairs leading down to the basement and out to the backyard. Upstairs, you’ll find three nicely sized bedrooms and the main bathroom.
Outside, the fully fenced yard offers plenty of room for entertaining, gardening, or play. The standout feature, though, is the massive detached garage—accessible from the side street—with space for 4 to 6 vehicles (depending on size). It also includes a rear garage door opening into the backyard and its own electric meter, providing the option to rent the space for additional income. Whether you’re a car collector, woodworker, or simply need extra room for your “toys,” this garage is a rare find.
Conveniently located near major highways, including Routes 295 and 130 (North and South), this home provides quick access to Philadelphia while still nestled within the highly regarded Kingsway School District.
Don’t miss this unique opportunity to own a home that combines comfort, functionality, and incredible garage space—all in a great location!. This is not an As-Is Sale. The owner cut down some large trees in the rear yard in preparation for the sale. All wood will be removed prior to settlement. Please excuse the clutter inside the house. The owner is in the process of packing up. Additional Pictures will be uploaded shortly.
Contact an agent
Home facts
- Year built:1929
- Listing ID #:NJGL2066078
- Added:51 day(s) ago
- Updated:December 25, 2025 at 08:30 AM
Rooms and interior
- Bedrooms:3
- Total bathrooms:2
- Full bathrooms:1
- Half bathrooms:1
- Living area:1,531 sq. ft.
Heating and cooling
- Cooling:Central A/C
- Heating:90% Forced Air, Oil
Structure and exterior
- Year built:1929
- Building area:1,531 sq. ft.
- Lot area:0.26 Acres
Utilities
- Water:Public
- Sewer:Public Sewer
Finances and disclosures
- Price:$340,000
- Price per sq. ft.:$222.08
- Tax amount:$5,918 (2025)
New listings near 26 E Cohawkin Rd
- Coming Soon
 $395,000Coming Soon3 beds 3 baths
$395,000Coming Soon3 beds 3 baths2606 Lamington Ct, CLARKSBORO, NJ 08020
MLS# NJGL2067122Listed by: HOME AND HEART REALTY  $415,000Active3 beds 3 baths1,960 sq. ft.
$415,000Active3 beds 3 baths1,960 sq. ft.2804 Lamington Ct, CLARKSBORO, NJ 08020
MLS# NJGL2066190Listed by: BHHS FOX & ROACH-WASHINGTON-GLOUCESTER $475,000Active3 beds 3 baths1,564 sq. ft.
$475,000Active3 beds 3 baths1,564 sq. ft.209 Charles Corliss Blvd, CLARKSBORO, NJ 08020
MLS# NJGL2062534Listed by: PRESTIGE REALTY GROUP LLC $635,000Active61.52 Acres
$635,000Active61.52 Acres0 Jessup Mill Rd, CLARKSBORO, NJ 08020
MLS# NJGL2061158Listed by: BHHS FOX & ROACH-MULLICA HILL SOUTH $635,000Active-- beds -- baths
$635,000Active-- beds -- baths0 Jessup Mill Rd, CLARKSBORO, NJ 08020
MLS# NJGL2060958Listed by: BHHS FOX & ROACH-MULLICA HILL SOUTH $1,800,000Pending48.13 Acres
$1,800,000Pending48.13 Acres276-280 County House Rd, CLARKSBORO, NJ 08020
MLS# NJGL2035116Listed by: BHHS FOX & ROACH-VINELAND
