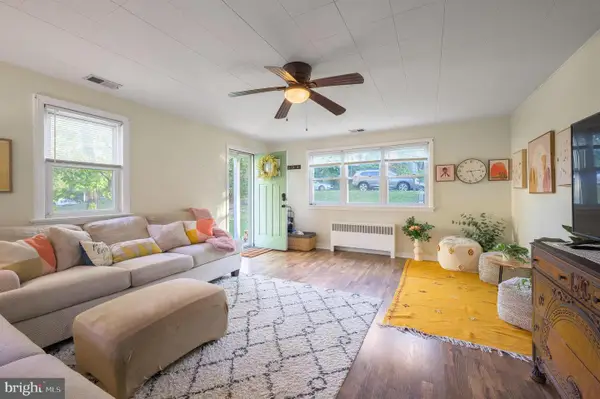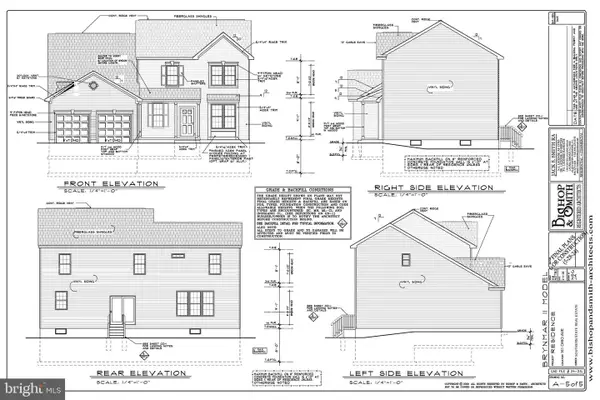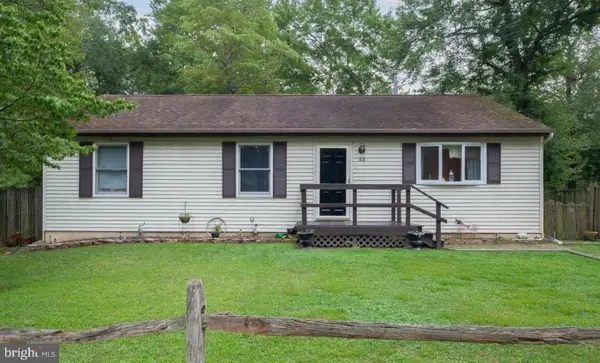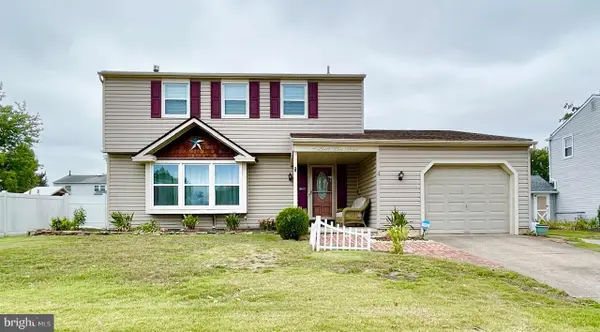10 Sunset, Clementon, NJ 08021
Local realty services provided by:ERA Reed Realty, Inc.
10 Sunset,Clementon, NJ 08021
$340,000
- 3 Beds
- 2 Baths
- 1,756 sq. ft.
- Single family
- Active
Listed by:kelly a manning-mckay
Office:bhhs fox & roach-mt laurel
MLS#:NJCD2102550
Source:BRIGHTMLS
Price summary
- Price:$340,000
- Price per sq. ft.:$193.62
About this home
Wow! To say this is NOT your average ranch home is an understatement as it boasts one of a kind customized features found in no other home! From the moment you arrive, the expansive stature of the home and the curb appeal just pull you in. Beautifully landscaped front grounds accent a paver front porch with hardcaped columns, attractive front door, functional full view storm door with overhang to protect you from the elements. Expanded in all directions, most recently the original primary bedroom was extended to accommodate a sitting room & 2nd full bathroom (2022); the original 2nd + 3rd bedrooms were combined into what could be a secondary primary; left side addition is the current 3rd bedroom, family room and a 1 of a kind custom bar/pub room and lastly, a fabulous screened porch was added at the back. You will admire the space, love the upgrades and the cleanliness this home offers. Custom features begin right away as you pass through the foyer entry with large coat closet and tiled floor, into the living room, onto the hardwood flooring and notice the intricate detail on the solid wood framing and shelving on the tv wall, crown molding, chairrail and framed molding (also extending down the hall) the lower portion of the walls, all in a crisp white, ceiling fan & 3 windows for plenty of sunlight. Dining room for special dinners or for use on the daily, with attractive light fixture, crown molding, etched glass window to the family room, hardwood flooring & the 1st of 2 sliding doors leading to the screened porch and adorned by full length plantation shutters. Updated white kitchen with newer solid surface counters, tiled herringbone backsplash, extra deep stainless undermount sink w/ retractable faucet, disposal, stainless steel appliance package, brushed nickel hardware, under cabinet lighting, hardwood flooring, access to the laundry/utility room, 2 windows at the rear of the home and room for your table. Family room offers hardwood flooring, side door to outside w/ tiled flooring, Anderson windows with extra deep encased frames, crown molding, coat/storage closet w/ solid wood 6 panel door, ceiling fan, etched glass windows to dining room & bar. This bar/pub IS THE PLACE for friends/family to gather, boasting a fully customized solid, stained wood dry bar w/ brass rail & cabinetry, custom corner built-ins, custom wall finishes, 6 recessed lights to set the moodiness, 2 Anderson windows overlooking the yard, 2nd slider access to screened porch & so much more! Entertaining or watching your favorite game does not get any better!! Primary bedroom addition in 2022 added approx. 154 sq. ft. with sitting room and private ensuite graced in a stunning white & gray decor with oversized heated tiled floor & coordinating shower walls, beautiful papering, gray vanity & matching tower linen closet. 2nd bedroom (formerly 2nd & 3rd) is massive, offers a 9 x4 walk-in closet, 2 mounted light fixtures, ceiling fan + 2 vinyl replacement windows. 3rd bedroom is situated off of the family room, through a gorgeous stained glass door and is close to private entrance, features a beautiful Anderson bay window w/ window seat for lots of natural sunlight, crown molding, custom floor to ceiling shelving unit, closet & ceiling fan. But there's even more to enjoy outside in your beautiful, fenced in back yard with with a huge patio, plenty of room to play and a 16X14 shed with electric...there's the workshop you've been hoping for! With close access to I-295, Routes 42, 168, NJ Turnipike, etc. makes for an easy commute to Philly, Atlantic City or other shore points. Just minutes from Camden County College, Gloucester Premium Outlets, grocery shopping, diners, the list goes on. Don't delay, special homes like this one, don't last long!! NOTE: Home is being sold "AS IS" Sellers will not be making any repairs, inspections are for Buyer's informational purposes only. Sellers will obtain CO. Sellers will provide a 1 year home warranty.
Contact an agent
Home facts
- Year built:1978
- Listing ID #:NJCD2102550
- Added:1 day(s) ago
- Updated:October 03, 2025 at 08:45 PM
Rooms and interior
- Bedrooms:3
- Total bathrooms:2
- Full bathrooms:2
- Living area:1,756 sq. ft.
Heating and cooling
- Cooling:Central A/C, Ductless/Mini-Split, Multi Units, Zoned
- Heating:Baseboard - Electric, Electric, Forced Air, Natural Gas, Radiant, Wall Unit, Zoned
Structure and exterior
- Roof:Architectural Shingle
- Year built:1978
- Building area:1,756 sq. ft.
- Lot area:0.23 Acres
Schools
- High school:HIGHLAND REGIONAL
Utilities
- Water:Public
- Sewer:Public Sewer
Finances and disclosures
- Price:$340,000
- Price per sq. ft.:$193.62
- Tax amount:$7,569 (2025)
New listings near 10 Sunset
- New
 $325,000Active3 beds 3 baths1,211 sq. ft.
$325,000Active3 beds 3 baths1,211 sq. ft.54 Woodland Ave, CLEMENTON, NJ 08021
MLS# NJCD2103330Listed by: COMPASS NEW JERSEY, LLC - MOORESTOWN - New
 $175,000Active2 beds 1 baths828 sq. ft.
$175,000Active2 beds 1 baths828 sq. ft.108 Chelsea Cir, CLEMENTON, NJ 08021
MLS# NJCD2102960Listed by: KELLER WILLIAMS - MAIN STREET  $590,000Active8.4 Acres
$590,000Active8.4 Acres1501-1521 Chews Landing Rd, CLEMENTON, NJ 08021
MLS# NJCD2102604Listed by: BHHS FOX & ROACH - HADDONFIELD- New
 $489,900Active4 beds 3 baths2,504 sq. ft.
$489,900Active4 beds 3 baths2,504 sq. ft.161 Ohio Ave, CLEMENTON, NJ 08021
MLS# NJCD2102898Listed by: EXP REALTY, LLC - New
 $299,900Active3 beds 1 baths1,232 sq. ft.
$299,900Active3 beds 1 baths1,232 sq. ft.33 Palmetta Ave, CLEMENTON, NJ 08021
MLS# NJCD2102802Listed by: WEICHERT REALTORS - MOORESTOWN - New
 $449,990Active5 beds 4 baths3,524 sq. ft.
$449,990Active5 beds 4 baths3,524 sq. ft.97 Erial Rd, CLEMENTON, NJ 08021
MLS# NJCD2102404Listed by: REDFIN  $525,000Active4 beds 3 baths2,582 sq. ft.
$525,000Active4 beds 3 baths2,582 sq. ft.8 Troon Rd, CLEMENTON, NJ 08021
MLS# NJCD2102544Listed by: BHHS FOX & ROACH-MARLTON $60,000Active0.23 Acres
$60,000Active0.23 AcresNew Freedom Rd, CLEMENTON, NJ 08021
MLS# NJCD2102450Listed by: KELLER WILLIAMS REALTY - WASHINGTON TOWNSHIP- Open Sat, 11am to 1pm
 $400,000Active4 beds 3 baths1,830 sq. ft.
$400,000Active4 beds 3 baths1,830 sq. ft.4 Bull Run Rd, CLEMENTON, NJ 08021
MLS# NJCD2102384Listed by: KELLER WILLIAMS REALTY - WASHINGTON TOWNSHIP
