5 Harding Ave, Clementon, NJ 08021
Local realty services provided by:Mountain Realty ERA Powered
5 Harding Ave,Clementon, NJ 08021
$449,900
- 4 Beds
- 3 Baths
- 1,974 sq. ft.
- Single family
- Active
Listed by: charles v insalaco
Office: long & foster real estate, inc.
MLS#:NJCD2104898
Source:BRIGHTMLS
Price summary
- Price:$449,900
- Price per sq. ft.:$227.91
About this home
Please don't delay your opportunity to own a brand new home on a lovely quiet wooded street. Your timing is perfect to make all of your own interior selections for cabinetry and flooring.
This home is eligible for a $10,000 grant through PNC Bank, which is not required to be paid back as long as the home is used as your primary residence. The grant is eligilble for both conventional and FHA mortgages. Please contact listing agent for further details.
Enter the front door from the covered porch and find a convenient home office from the foyer. Through the foyer this home features a large kitchen with large center island and large dining area and stainless steel appliances with granite counter tops. The bright open floor plan allows the kitchen to open into the large family room with cozy and convenient gas direct vent fireplace. A private half bath services the first floor along with space for cubbies if you desire. Also, find convenient interior access to the attached garage. Plenty of room for the family or entertaining and growth.
The second floor boasts 4 bedrooms, 2 full baths and a large laundry room. The large primary bedroom has a spacious walk in closet and convenient bath with double vanity, large shower and private commode. The other 3 bedrooms are large and are serviced by the convenient hall bath. The laundry room is large enough to accommodate full size appliances and more!
NOTE: Photos displayed on this listing are of a similar house with similar finishes.
Don't delay this one won't last, make it yours!
Contact an agent
Home facts
- Year built:2025
- Listing ID #:NJCD2104898
- Added:69 day(s) ago
- Updated:January 28, 2026 at 02:43 PM
Rooms and interior
- Bedrooms:4
- Total bathrooms:3
- Full bathrooms:2
- Half bathrooms:1
- Living area:1,974 sq. ft.
Heating and cooling
- Cooling:Central A/C
- Heating:90% Forced Air, Forced Air, Natural Gas, Programmable Thermostat
Structure and exterior
- Roof:Architectural Shingle, Pitched
- Year built:2025
- Building area:1,974 sq. ft.
- Lot area:0.17 Acres
Utilities
- Water:Public
- Sewer:Public Sewer
Finances and disclosures
- Price:$449,900
- Price per sq. ft.:$227.91
- Tax amount:$1,757 (2025)
New listings near 5 Harding Ave
- New
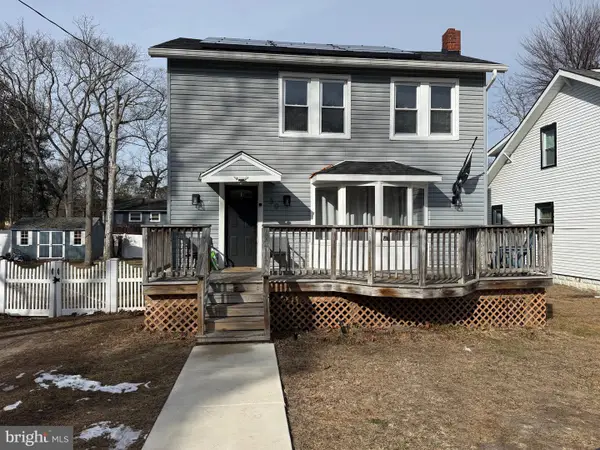 $260,000Active4 beds 3 baths1,834 sq. ft.
$260,000Active4 beds 3 baths1,834 sq. ft.30 Overington Ave, CLEMENTON, NJ 08021
MLS# NJCD2110016Listed by: HONEST REAL ESTATE - Coming Soon
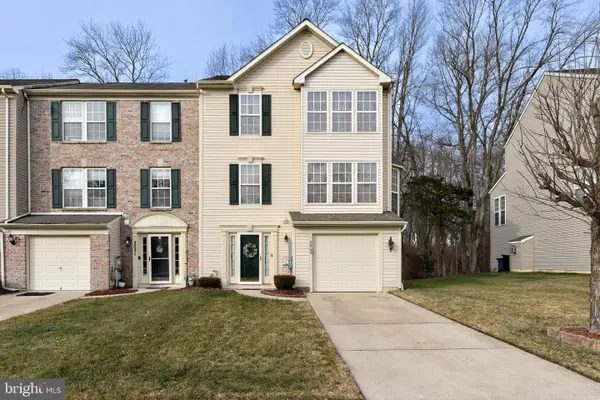 $329,999Coming Soon3 beds 3 baths
$329,999Coming Soon3 beds 3 baths2049 Broadacres Dr, CLEMENTON, NJ 08021
MLS# NJCD2109982Listed by: BRUCE ASSOCIATES INC - Coming Soon
 $200,000Coming Soon2 beds 2 baths
$200,000Coming Soon2 beds 2 baths124 La Cascata Tnhs, CLEMENTON, NJ 08021
MLS# NJCD2109956Listed by: WEICHERT REALTORS-MULLICA HILL - New
 $399,999Active3 beds 2 baths1,750 sq. ft.
$399,999Active3 beds 2 baths1,750 sq. ft.24 Brandywine Rd, CLEMENTON, NJ 08021
MLS# NJCD2109694Listed by: KELLER WILLIAMS REALTY 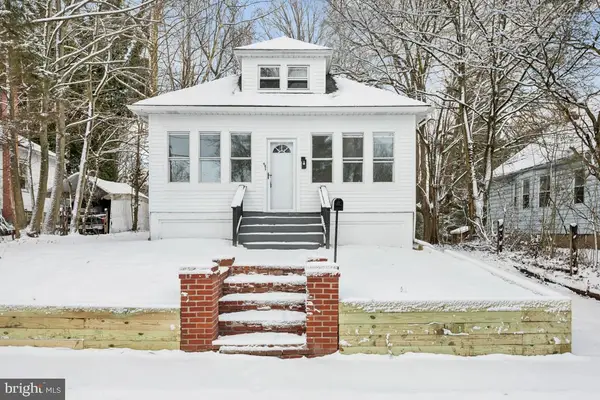 $269,900Pending2 beds 1 baths1,182 sq. ft.
$269,900Pending2 beds 1 baths1,182 sq. ft.23 Indian Spring Rd, CLEMENTON, NJ 08021
MLS# NJCD2109554Listed by: WEICHERT REALTORS - MOORESTOWN- New
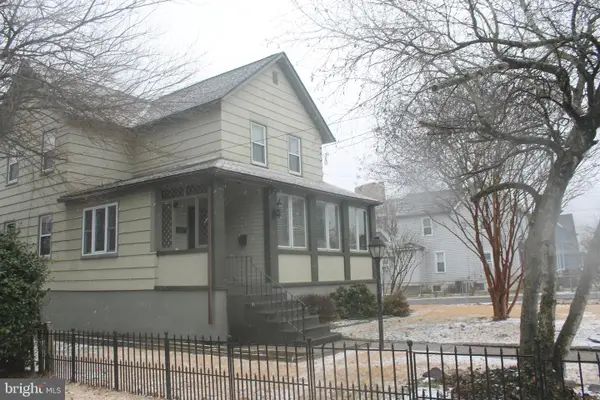 $285,000Active2 beds 2 baths1,665 sq. ft.
$285,000Active2 beds 2 baths1,665 sq. ft.29 Lincoln Ave, CLEMENTON, NJ 08021
MLS# NJCD2109518Listed by: COLDWELL BANKER REALTY 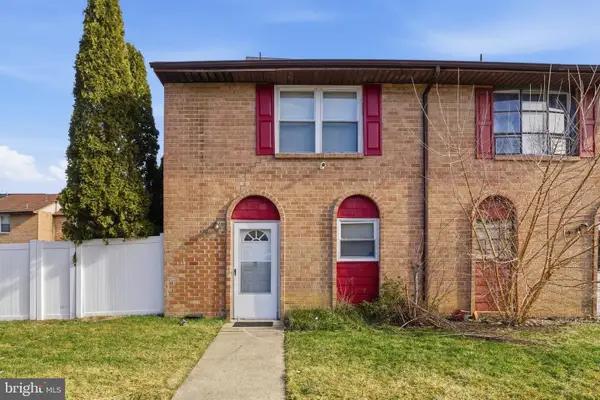 $179,900Active2 beds 2 baths1,140 sq. ft.
$179,900Active2 beds 2 baths1,140 sq. ft.170 La Cascata Tnhs, CLEMENTON, NJ 08021
MLS# NJCD2109456Listed by: BHHS FOX & ROACH-WASHINGTON-GLOUCESTER $229,900Active3 beds 1 baths1,104 sq. ft.
$229,900Active3 beds 1 baths1,104 sq. ft.28 Franklin Ave, CLEMENTON, NJ 08021
MLS# NJCD2109188Listed by: FAMILY FIVE HOMES $200,000Active2 beds 2 baths1,336 sq. ft.
$200,000Active2 beds 2 baths1,336 sq. ft.1801 Egg Harbor Road #105, CLEMENTON, NJ 08021
MLS# NJCD2109128Listed by: KW EMPOWER $258,500Active2 beds 2 baths1,166 sq. ft.
$258,500Active2 beds 2 baths1,166 sq. ft.524 Highland Ests, CLEMENTON, NJ 08021
MLS# NJCD2109040Listed by: HOUWZER LLC-HADDONFIELD
