4 Hook Mountain Dr, Clinton Twp., NJ 08801
Local realty services provided by:ERA Boniakowski Real Estate
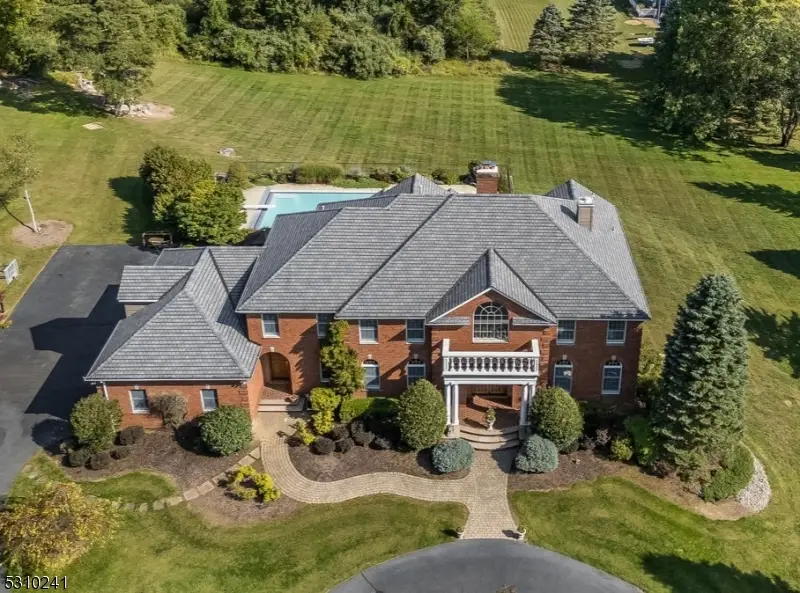
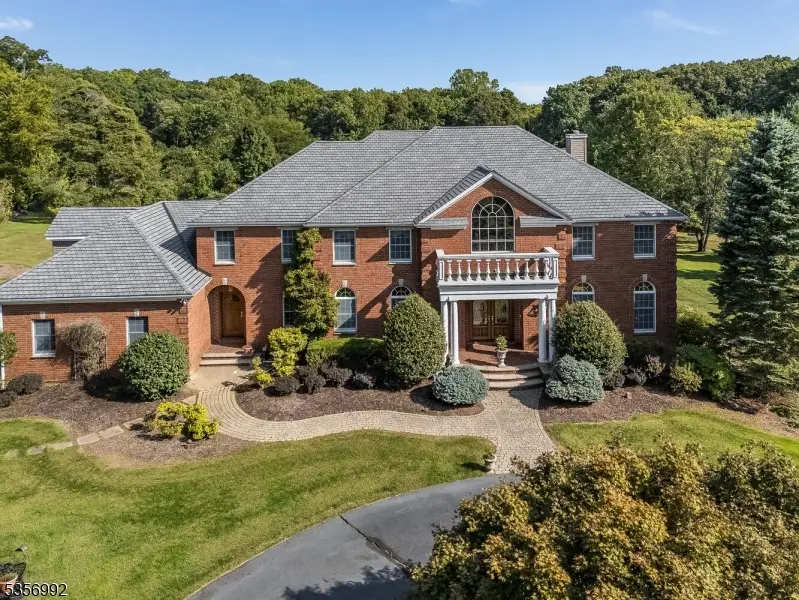
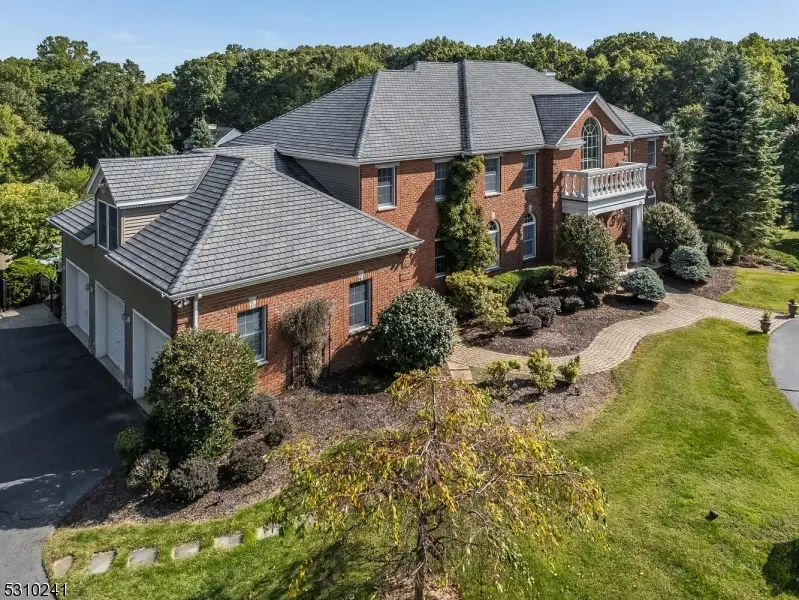
4 Hook Mountain Dr,Clinton Twp., NJ 08801
$1,225,000
- 5 Beds
- 5 Baths
- 4,971 sq. ft.
- Single family
- Pending
Listed by:robert l. beatty
Office:weichert realtors
MLS#:3962152
Source:NJ_GSMLS
Price summary
- Price:$1,225,000
- Price per sq. ft.:$246.43
- Monthly HOA dues:$23.75
About this home
A MAJESTIC SUPERBLY MAINTAINED 4971 SQ FT 5/6BR & 4-1/2 BATH COLONIAL ON A GORGEOUSLY LANDSCAPED 2.66AC LOT WITH A PAVED CIRCULAR DRIVE, AN OVER-SIZED IN-GROUND GUNITE POOL WITH A MOTORIZED COVER, AND A GREAT LOCATION WITHIN HIGHLY SOUGHT-AFTER HOOK MOUNTAIN ESTATES, A CLOSE-KNIT COMMUNITY OF CUSTOM-BUILT HOMES JUST A FEW MINUTES NORTH OF RT 78 VIA A SHORT DRIVE THROUGH THE SCENIC COUNTRYSIDE. THIS MAGNIFICENT FULL-BRICK FRONT HOME FEATURES A SPECTACULAR GRANITE-FLOORED 2-STORY GRAND ENTRY FOYER WITH DUAL CIRCULAR STAIRCASES, & AN ENORMOUS LIGHT-BRIGHT-AND-AIRY 24X13 GOURMET CENTER ISLE GRANITE CHEF'S KITCHEN WITH CUSTOM WHITE CABINETRY, A SUBZERO FRIDGE, STAINLESS STEEL DOUBLE OVENS, A TURRETED BKFST AREA OVERLOOKING THE POOL, A GREENHOUSE WINDOW OVERLOOKING THE SINK, INSTANT HOT WATER, & A PROFESSIONAL CALIBER FIVE-STAR SIX BURNER GRILL WITH A GRIDDLE AND A LARGE VENTED HOOD. OTHER HIGHLIGHTS INCLUDE A HUGE 21X18 FAMILY ROOM WITH A FIREPLACE TOPPED BY AN ATTRACTIVE CUSTOM MANTLE, A 19X15 MULTI-WINDOWED SUN RM/CONSERVATORY, AN ELEGANTLY TRIMMED 17X15 FORMAL DINING RM WITH DECORATIVELY INLAYED HARDWOOD FLRS. THE SECOND FLOOR FEATURES AN EXPANSIVE CATHEDRAL-CEILINGED MBR SUITE WITH A THREE-SIDED GAS FIREPLACE & LUXURIOUS MASTER BATH WITH A FRAMELESS GLASS STEAM SHOWER, TWO ADDITIONAL EN SUITE BDRMS WITH PRIVATE BATHS, A PAIR OF JACK-N-JILL BDRMS WHICH SHARE A BATH, AN ENORMOUS 18X17 BONUS RM OR POSSIBLE 6TH BDRM, & A GRADE LEVEL DAYLIGHT WALK-OUT BSMNT FOR FUTURE FINISHING
Contact an agent
Home facts
- Year built:1994
- Listing Id #:3962152
- Added:96 day(s) ago
- Updated:August 13, 2025 at 08:35 AM
Rooms and interior
- Bedrooms:5
- Total bathrooms:5
- Full bathrooms:4
- Half bathrooms:1
- Living area:4,971 sq. ft.
Heating and cooling
- Cooling:2 Units, Central Air
- Heating:2 Units, Forced Hot Air
Structure and exterior
- Roof:Asphalt Shingle
- Year built:1994
- Building area:4,971 sq. ft.
- Lot area:2.66 Acres
Schools
- High school:N.HUNTERDN
- Middle school:CLINTON MS
Utilities
- Water:Private, Well
- Sewer:Private, Septic 5+ Bedroom Town Verified
Finances and disclosures
- Price:$1,225,000
- Price per sq. ft.:$246.43
- Tax amount:$22,637 (2024)
New listings near 4 Hook Mountain Dr
- Open Fri, 4 to 6pmNew
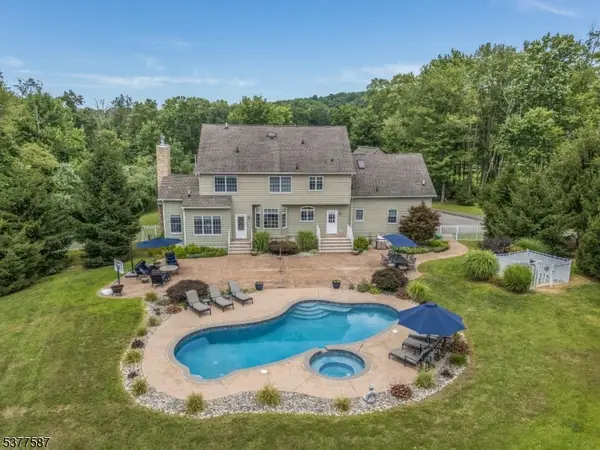 $998,000Active4 beds 3 baths3,325 sq. ft.
$998,000Active4 beds 3 baths3,325 sq. ft.4 Douglas Ter, Clinton Twp., NJ 08801
MLS# 3981251Listed by: WEICHERT REALTORS - Coming SoonOpen Sat, 1 to 4pm
 $1,695,000Coming Soon4 beds 6 baths
$1,695,000Coming Soon4 beds 6 baths25 Ramsey Rd, Clinton Twp., NJ 08833
MLS# 3980820Listed by: WEICHERT REALTORS - Open Sat, 12 to 3pmNew
 $289,900Active1 beds 1 baths
$289,900Active1 beds 1 baths15 Westchester Terrace #15, Clinton Twp., NJ 08801
MLS# 3980856Listed by: COLDWELL BANKER REALTY - Open Sat, 10am to 2pmNew
 $799,000Active4 beds 3 baths
$799,000Active4 beds 3 baths6 Robert Dr, Clinton Twp., NJ 08833
MLS# 3980768Listed by: EXP REALTY, LLC 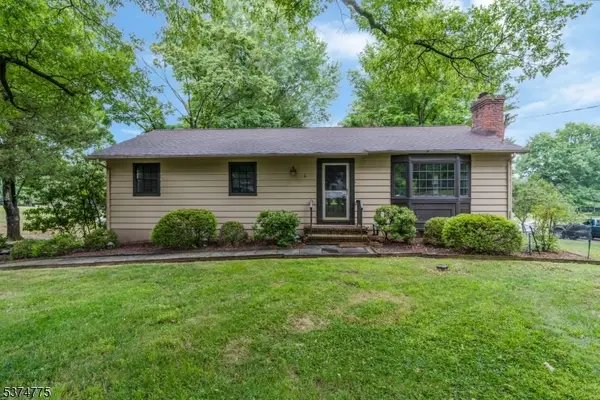 $525,000Active3 beds 2 baths1,248 sq. ft.
$525,000Active3 beds 2 baths1,248 sq. ft.4 Windy Hill Rd, Clinton Twp., NJ 08801
MLS# 3979144Listed by: COLDWELL BANKER REALTY $339,900Pending2 beds 2 baths
$339,900Pending2 beds 2 baths99 Westchester Ter, Clinton Twp., NJ 08801
MLS# 3978283Listed by: WEICHERT REALTORS $1,100,000Pending5 beds 5 baths3,747 sq. ft.
$1,100,000Pending5 beds 5 baths3,747 sq. ft.3 Montaine Pl, Clinton Twp., NJ 08833
MLS# 3978022Listed by: WEICHERT REALTORS $325,000Active1 beds 1 baths
$325,000Active1 beds 1 baths78 Westchester Ter, Clinton Twp., NJ 08801
MLS# 3978026Listed by: COLDWELL BANKER REALTY $295,000Pending1 beds 1 baths
$295,000Pending1 beds 1 baths13 Summit Ct, Clinton Twp., NJ 08801
MLS# 3977832Listed by: WEICHERT REALTORS- Open Sun, 1 to 3pm
 $519,000Active2 beds 3 baths
$519,000Active2 beds 3 baths22 Mission Hills Road, Clinton Twp., NJ 08801
MLS# 3976369Listed by: BHHS FOX & ROACH
