4 Country Club Lane, Colts Neck, NJ 07722
Local realty services provided by:ERA Byrne Realty
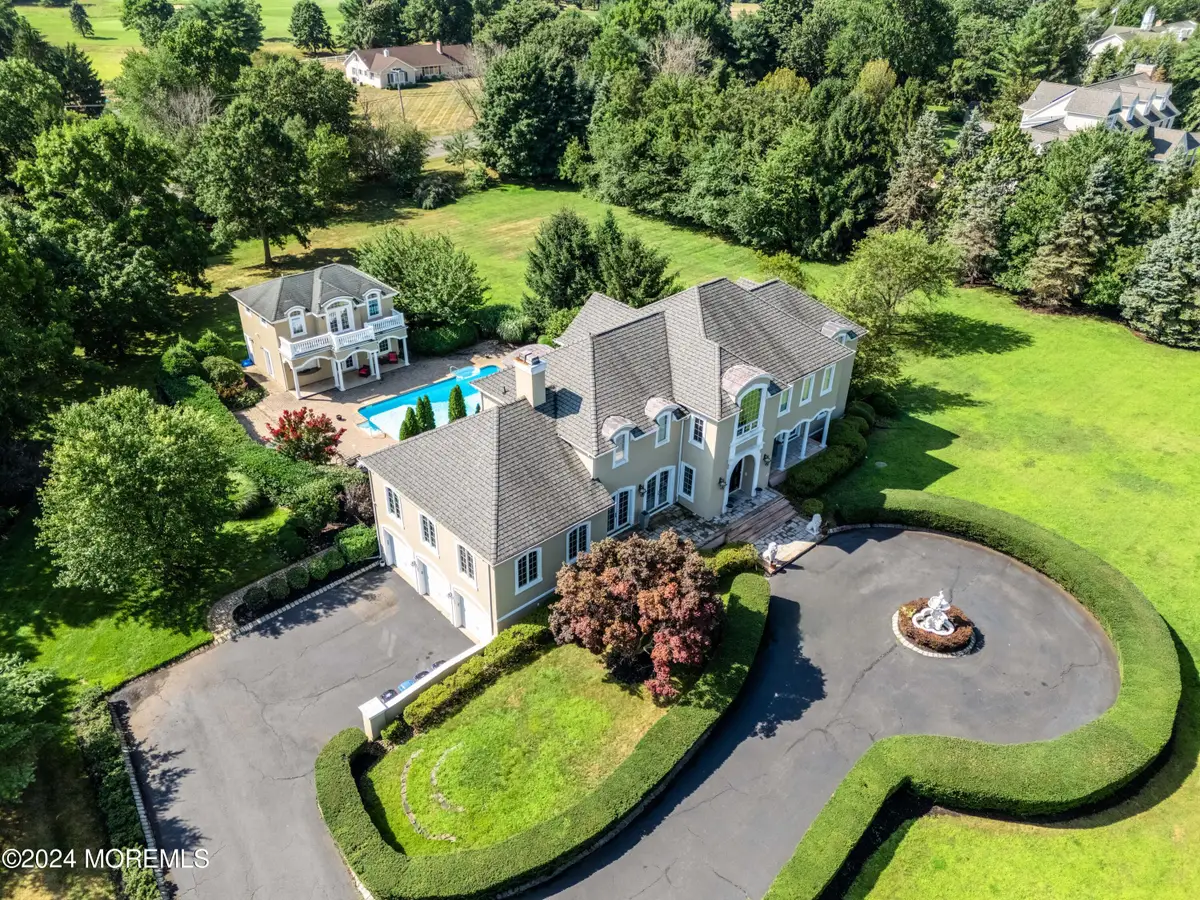

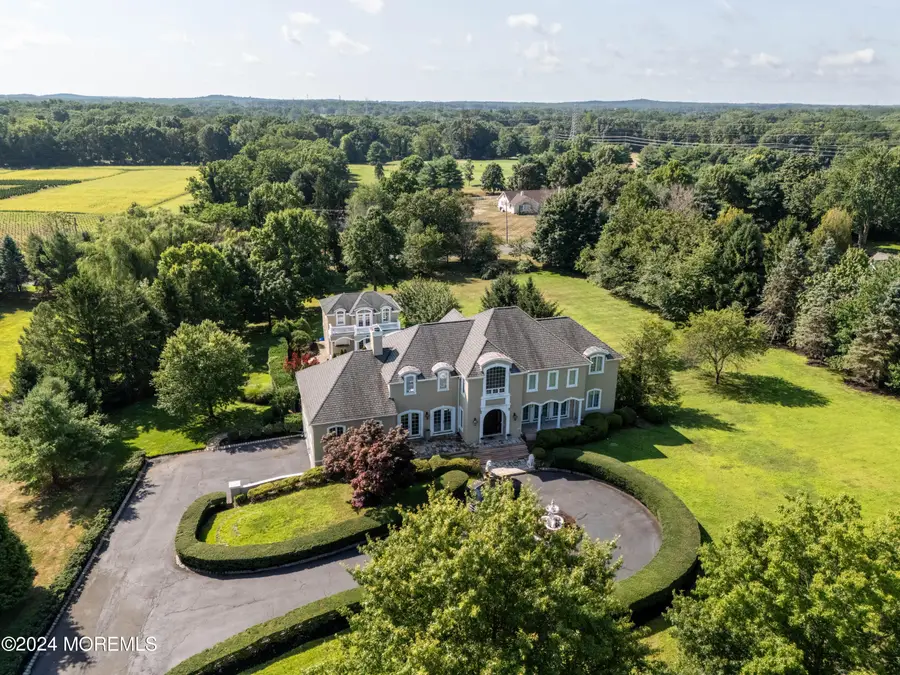
4 Country Club Lane,Colts Neck, NJ 07722
$2,200,000
- 6 Beds
- 7 Baths
- 4,889 sq. ft.
- Single family
- Pending
Listed by:carol richiusa
Office:hallmark realtors
MLS#:22423487
Source:NJ_MOMLS
Price summary
- Price:$2,200,000
- Price per sq. ft.:$449.99
About this home
Welcome to 4 Country Club Lane in Colts Neck! This luxurious home in Green Hill Estates features 6 bedrooms and 6 1/2 bathrooms with an additional 1000+ square foot pool house. The main level includes a formal dining room, living room, eat-in kitchen with breakfast nook, laundry area, bedroom, 1 1/2 bathrooms, and an inviting great room with soaring ceilings, fireplace, and exposed beams, creating a warm and inviting atmosphere. The gourmet kitchen includes high-end appliances, custom cabinetry, and a large center island, perfect for both cooking and gathering. Second floor features four spacious bedrooms and three full bathrooms including a Primary Suite with luxurious full bath and walk-in closet. The finished basement offers ample storage, a gym area, and a separate living area, ideal for a guest suite or additional entertainment space. Step out from your balcony to the meticulously manicured backyard with an in-ground pool and a pool house complete with a kitchenette and bathroom. This home blends elegance and functionality in a prime location, offering the perfect setting for comfortable living. Don't miss the chance to make this exquisite property your home!
Contact an agent
Home facts
- Year built:2000
- Listing Id #:22423487
- Added:369 day(s) ago
- Updated:August 19, 2025 at 04:36 PM
Rooms and interior
- Bedrooms:6
- Total bathrooms:7
- Full bathrooms:6
- Half bathrooms:1
- Living area:4,889 sq. ft.
Heating and cooling
- Cooling:3+ Zoned AC, Central Air
- Heating:3+ Zoned Heat, Natural Gas, Radiant
Structure and exterior
- Roof:Shingle
- Year built:2000
- Building area:4,889 sq. ft.
- Lot area:2.64 Acres
Utilities
- Water:Well
- Sewer:Septic Tank
Finances and disclosures
- Price:$2,200,000
- Price per sq. ft.:$449.99
New listings near 4 Country Club Lane
- Coming SoonOpen Sun, 12 to 2pm
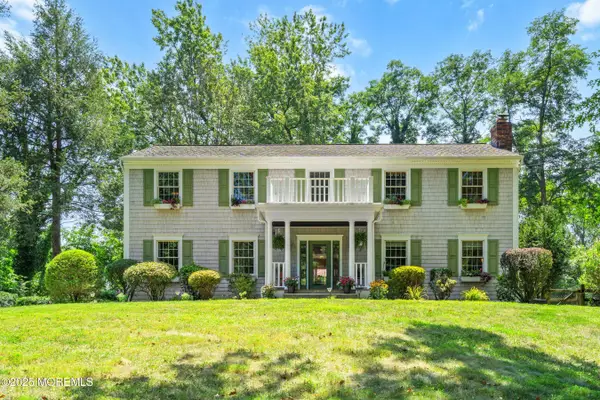 $1,100,000Coming Soon4 beds 3 baths
$1,100,000Coming Soon4 beds 3 baths77 Galloping Hill Road, Colts Neck, NJ 07722
MLS# 22524771Listed by: HERITAGE HOUSE SOTHEBY'S INTERNATIONAL REALTY  $2,150,000Active5 beds 5 baths5,676 sq. ft.
$2,150,000Active5 beds 5 baths5,676 sq. ft.-5 Ramapo Court, Colts Neck, NJ 07722
MLS# 2509860RListed by: WEICHERT CO REALTORS- New
 $1,995,000Active6 beds 5 baths4,696 sq. ft.
$1,995,000Active6 beds 5 baths4,696 sq. ft.2 Warrenton Lane, Colts Neck, NJ 07722
MLS# 22524047Listed by: PREFERRED PROPERTIES REAL ESTATE - New
 $2,999,000Active5 beds 7 baths7,488 sq. ft.
$2,999,000Active5 beds 7 baths7,488 sq. ft.39 Mountainside Drive, Colts Neck, NJ 07722
MLS# 22524011Listed by: HERITAGE HOUSE SOTHEBY'S INTERNATIONAL REALTY  $1,125,000Active4 beds 3 baths2,674 sq. ft.
$1,125,000Active4 beds 3 baths2,674 sq. ft.20 Squire Terrace, Colts Neck, NJ 07722
MLS# 22523665Listed by: HERITAGE HOUSE SOTHEBY'S INTERNATIONAL REALTY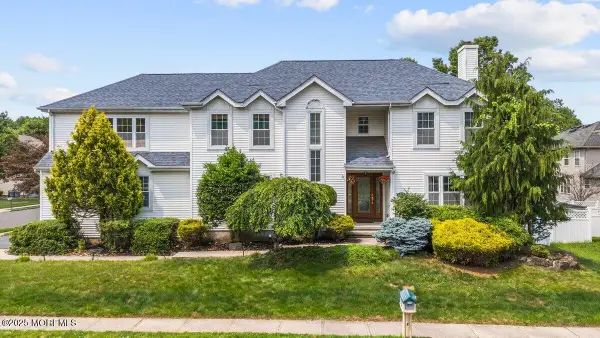 $885,000Active4 beds 4 baths2,905 sq. ft.
$885,000Active4 beds 4 baths2,905 sq. ft.22 Enclosure Drive, Morganville, NJ 07751
MLS# 22523667Listed by: REALMART REALTY LLC. $2,593,000Active6 beds 7 baths6,059 sq. ft.
$2,593,000Active6 beds 7 baths6,059 sq. ft.25 Country Club Lane, Colts Neck, NJ 07722
MLS# 22523338Listed by: ROBERT DEFALCO REALTY INC. $1,395,000Pending4 beds 3 baths2,597 sq. ft.
$1,395,000Pending4 beds 3 baths2,597 sq. ft.39 Hockhockson Road, Colts Neck, NJ 07722
MLS# 22523168Listed by: COLDWELL BANKER REALTY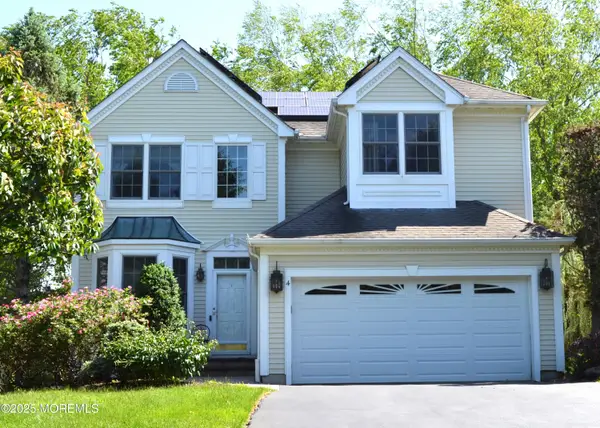 $859,000Active4 beds 4 baths2,055 sq. ft.
$859,000Active4 beds 4 baths2,055 sq. ft.4 Oxford Ky, Colts Neck, NJ 07722
MLS# 22523041Listed by: KELLER WILLIAMS REALTY CENTRAL MONMOUTH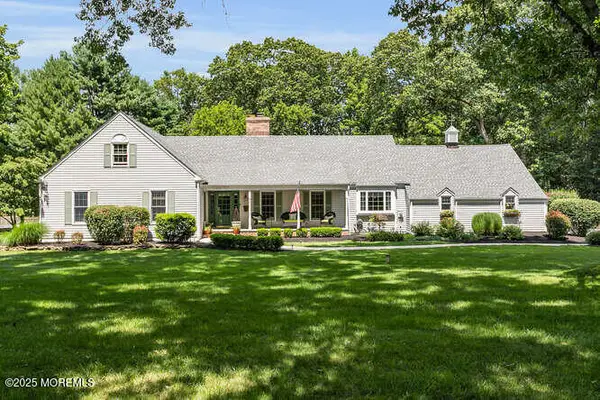 $1,299,000Pending4 beds 3 baths
$1,299,000Pending4 beds 3 baths36 Blackbriar Drive, Colts Neck, NJ 07722
MLS# 22522118Listed by: HERITAGE HOUSE SOTHEBY'S INTERNATIONAL REALTY
