17 Belmont Cir, Columbus, NJ 08022
Local realty services provided by:ERA Byrne Realty
17 Belmont Cir,Columbus, NJ 08022
$1,250,000
- 5 Beds
- 4 Baths
- 5,082 sq. ft.
- Single family
- Active
Listed by: dale michele m parello
Office: bhhs fox & roach - robbinsville
MLS#:NJBL2065536
Source:BRIGHTMLS
Price summary
- Price:$1,250,000
- Price per sq. ft.:$245.97
- Monthly HOA dues:$100
About this home
Welcome to 17 Belmont Circle, EAST facing and a showplace seamlessly blending spaciousness with elegance - a perfect retreat for modern living. Brick front facade adds to the homes inviting curb appeal accented with neat landscaping. Upon entering the grand two-story foyer you will be impressed by the stunning split staircase that will captivate you with the home's impressive design. Gleaming hardwood floors unfold before you throughout much of the first level. Formal living room beckons guest to relax and chat. Entertaining is a joy in the dining room featuring a tray ceiling, bay window and chair-rail molding with butler's pantry for staging/serving. The main level features a versatile home office, which could be a convenient first floor guest room, accompanied by a full bathroom, offering convenience and flexibility. A light-filled conservatory is a quiet haven for reading. The heart of the home is the expansive family room adorned with a dramatic two-story, ledge-stone fireplace. Adjacent is a sunroom offering a dual-sided gas fireplace shared with the cheery breakfast room complemented with columns, overlooking the serene backyard. The culinary enthusiast is sure to appreciate the kitchen with abundant maple-toned 42" cabinetry, tiled backsplash, stainless steel appliances, granite counters, and a massive island - perfect for guests to gather and enjoy some treats. There is a convenient beverage center with built-in wine rack. At the rear of the house is a spacious laundry room with door to backyard, laundry sink, closet and cabinetry. Travel upstairs to a loft family room overlooking the first floor. The massive primary ensuite highlighted with a tray ceiling, offers a sitting room, two walk-in closets, a bonus room to use for a multitude of purposes. Finishing the ensuite is an impressive primary bathroom with dual vanities, double shower stall, a jetted tub to soak your cares away and separate water closet. A princess suite will definitely spoil your little princes with a walk-in closet and private bathroom. Completing the second level are two additional nice-sized bedrooms with a full hall bathroom separating them. The extra-height basement has two versatile finished rooms each measuring 20' x 14' perfect for a home gym, game or craft room. Two tankless hot water heaters, three zoned heat/air units, two 150 amp electric boxes are the systems to keep this home running. From the basement there is a convenient separate entrance to the three car garage with extra space perfect to use as a workshop. Nestled on over an acre of property backing to open, common space the 20' x 16' patio will be the perfect spot for summer bbq's and entertaining. The storage shed is home to solar panels for energy efficiency. This gem has been freshly painted throughout many rooms, is move-in ready and showcases meticulous detail. Don't miss the opportunity to own this exceptional property offering both elegance and functionality in a highly desirable location. Schedule your showing today and envision the lifestyle this home can offer you and your family. Although in really good condition, as-is sale.
Contact an agent
Home facts
- Year built:2005
- Listing ID #:NJBL2065536
- Added:629 day(s) ago
- Updated:February 27, 2026 at 02:43 PM
Rooms and interior
- Bedrooms:5
- Total bathrooms:4
- Full bathrooms:4
- Flooring:Carpet, Tile/Brick
- Dining Description:Dining Room, Formal/Separate Dining Room
- Bathrooms Description:Bathroom 3, Primary Bath(s)
- Kitchen Description:Breakfast Area, Carpet, Kitchen - Country, Kitchen - Gourmet, Kitchen - Island, Oven - Self Cleaning, Oven/Range - Gas, Pantry, Recessed Lighting, Refrigerator, Stainless Steel Appliances, Upgraded Countertops
- Bedroom Description:Carpet, Primary Bedroom, Walk In Closet(s)
- Basement:Yes
- Basement Description:Partially Finished, Poured Concrete
- Living area:5,082 sq. ft.
Heating and cooling
- Cooling:Central A/C
- Heating:Forced Air, Natural Gas
Structure and exterior
- Roof:Shingle
- Year built:2005
- Building area:5,082 sq. ft.
- Lot area:1.11 Acres
- Architectural Style:Colonial, Contemporary
- Construction Materials:Frame
- Exterior Features:Patio(s), Street Lights
- Foundation Description:Concrete Perimeter
- Levels:2 Stories
Utilities
- Water:Well
- Sewer:On Site Septic
Finances and disclosures
- Price:$1,250,000
- Price per sq. ft.:$245.97
- Tax amount:$20,547 (2024)
Features and amenities
- Laundry features:Dryer, Laundry, Washer
- Amenities:200+ Amp Service, Cable TV Available, Carpet, Ceiling Fan(s), Chair Railings, Electric Available, Natural Gas Available, Phone Available, Recessed Lighting
New listings near 17 Belmont Cir
- Open Sun, 1 to 3pmNew
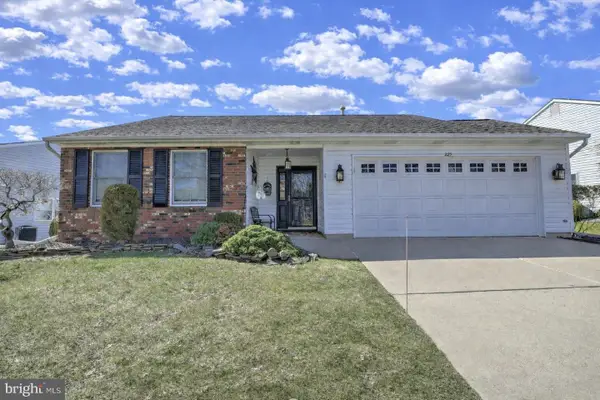 $445,000Active2 beds 2 baths1,635 sq. ft.
$445,000Active2 beds 2 baths1,635 sq. ft.225 Wagon Wheel Ln, COLUMBUS, NJ 08022
MLS# NJBL2105452Listed by: RE/MAX ONE REALTY-MOORESTOWN - Coming Soon
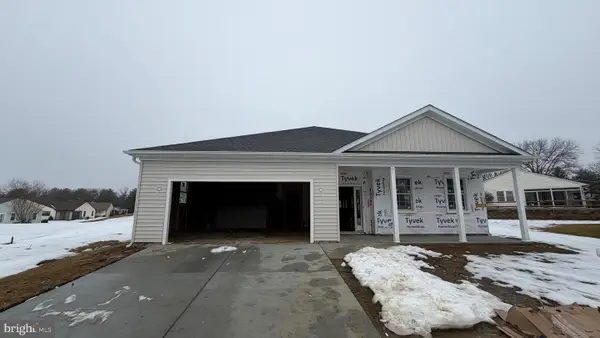 $550,000Coming Soon2 beds 2 baths
$550,000Coming Soon2 beds 2 baths316 Wagon Wheel Cir, COLUMBUS, NJ 08022
MLS# NJBL2105722Listed by: HOMESTEAD REALTY COMPANY INC - New
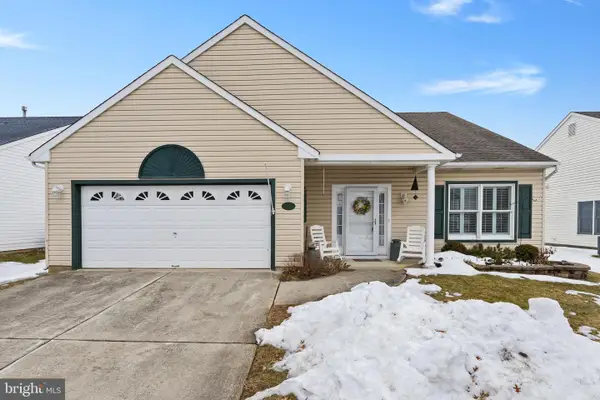 $400,000Active2 beds 2 baths1,403 sq. ft.
$400,000Active2 beds 2 baths1,403 sq. ft.3 Covered Bridge Ln, COLUMBUS, NJ 08022
MLS# NJBL2105628Listed by: KELLER WILLIAMS REALTY - MOORESTOWN - Coming Soon
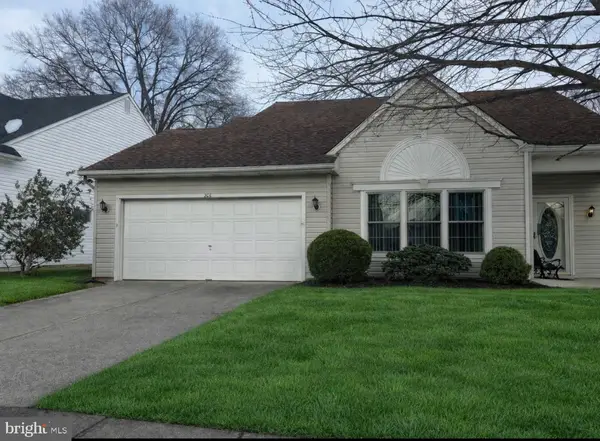 $410,000Coming Soon2 beds 2 baths
$410,000Coming Soon2 beds 2 baths206 Wagon Wheel Ln, COLUMBUS, NJ 08022
MLS# NJBL2105424Listed by: KELLER WILLIAMS PREMIER 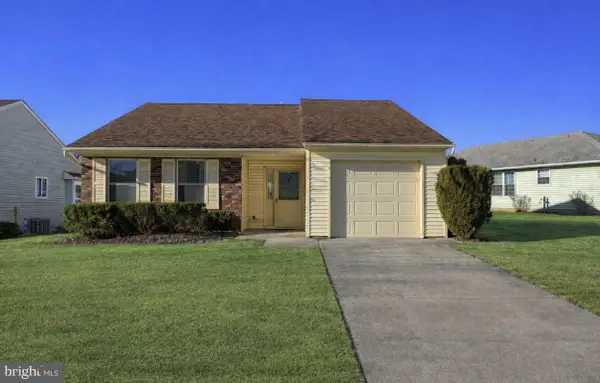 $360,000Active2 beds 2 baths1,360 sq. ft.
$360,000Active2 beds 2 baths1,360 sq. ft.12 Windmill Ct, COLUMBUS, NJ 08022
MLS# NJBL2105098Listed by: RE/MAX AT HOME Listed by ERA$1,250,000Active42.01 Acres
Listed by ERA$1,250,000Active42.01 Acres1200 New York Ave, COLUMBUS, NJ 08022
MLS# NJBL2105296Listed by: ERA CENTRAL REALTY GROUP - BORDENTOWN $349,999Active2 beds 2 baths1,312 sq. ft.
$349,999Active2 beds 2 baths1,312 sq. ft.306 Hilltop Ln E, COLUMBUS, NJ 08022
MLS# NJBL2105282Listed by: RE/MAX AT HOME $430,000Active2 beds 2 baths1,403 sq. ft.
$430,000Active2 beds 2 baths1,403 sq. ft.14 Covered Bridge Cir, COLUMBUS, NJ 08022
MLS# NJBL2104962Listed by: SMIRES & ASSOCIATES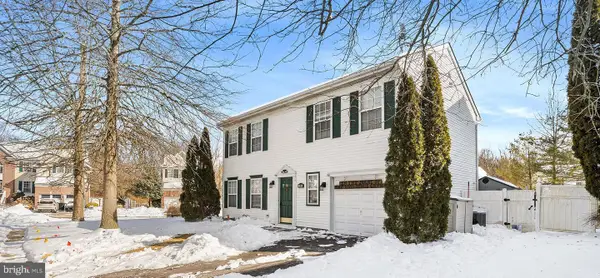 $525,000Pending4 beds 3 baths1,659 sq. ft.
$525,000Pending4 beds 3 baths1,659 sq. ft.26 Andrea Dr, COLUMBUS, NJ 08022
MLS# NJBL2104748Listed by: REDFIN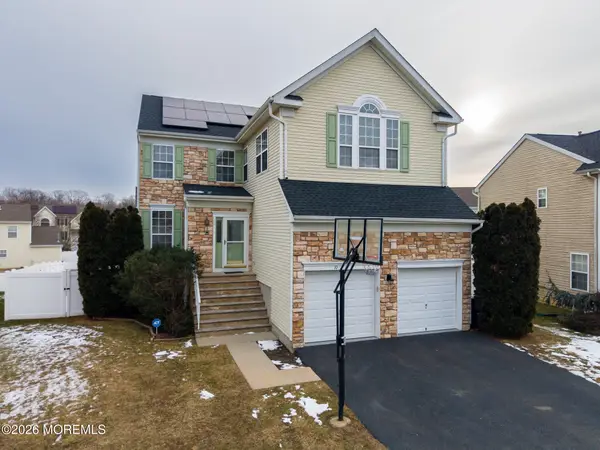 $725,000Active4 beds 4 baths2,658 sq. ft.
$725,000Active4 beds 4 baths2,658 sq. ft.10 Hemingway Lane, Columbus, NJ 08022
MLS# 22602323Listed by: KELLER WILLIAMS REALTY EAST MONMOUTH

