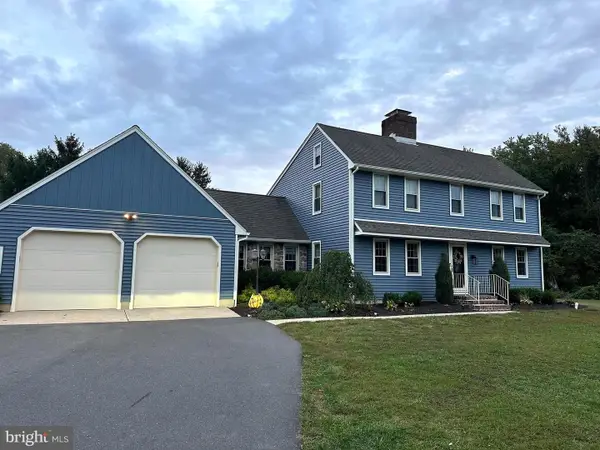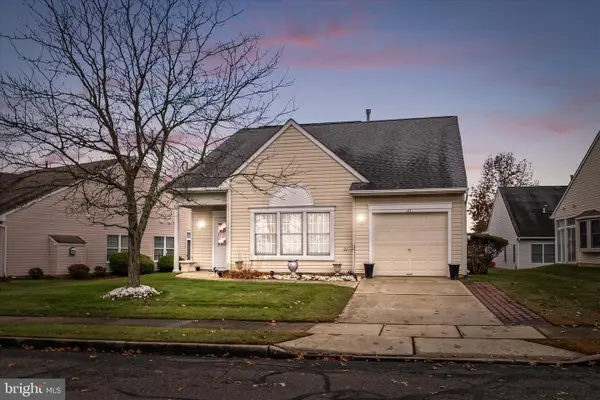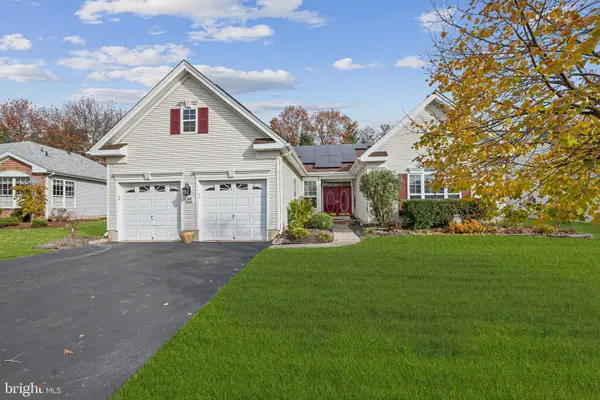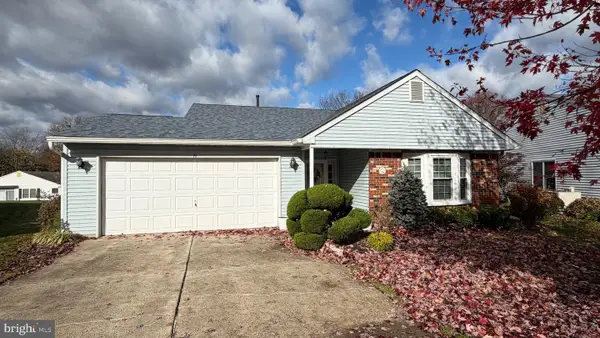49 Chamber Ln, Columbus, NJ 08022
Local realty services provided by:ERA Reed Realty, Inc.
49 Chamber Ln,Columbus, NJ 08022
$399,825
- 2 Beds
- 2 Baths
- 1,840 sq. ft.
- Single family
- Pending
Listed by: valerie archer belardo
Office: re/max at home
MLS#:NJBL2098760
Source:BRIGHTMLS
Price summary
- Price:$399,825
- Price per sq. ft.:$217.3
- Monthly HOA dues:$300
About this home
Looking to enjoy life in a vibrant, active adult community? This Ivy model home is ready for its new owner to make it their own with cosmetic upgrades. This Hovnanian-built ranch is perfectly designed for comfort and easy living.
This home features a traditional floor plan with a spacious kitchen and attached breakfast area, a separate formal dining room for larger gatherings, and a generous living room ideal for relaxing or entertaining. It also has a family room with a rear door to the back patio. It offers two well-sized bedrooms and two full baths, including a extended primary suite with a walk-in shower and oversized closet.
Convenience abounds with a laundry room leading to a two-car garage and additional attic storage.
Residents of Four Seasons enjoy an incredible array of amenities—including a clubhouse, health club, pools, tennis courts, and more—all within a beautifully maintained, friendly neighborhood.
Don’t miss this opportunity to make this great-priced home your own and start enjoying the lifestyle you deserve!
Contact an agent
Home facts
- Year built:2001
- Listing ID #:NJBL2098760
- Added:46 day(s) ago
- Updated:December 17, 2025 at 10:50 AM
Rooms and interior
- Bedrooms:2
- Total bathrooms:2
- Full bathrooms:2
- Living area:1,840 sq. ft.
Heating and cooling
- Cooling:Central A/C
- Heating:Forced Air, Natural Gas
Structure and exterior
- Roof:Architectural Shingle, Asphalt
- Year built:2001
- Building area:1,840 sq. ft.
- Lot area:0.19 Acres
Schools
- High school:NORTHERN BURL. CO. REG. SR. H.S.
- Middle school:NORTHERN BURL. CO. REG. JR. M.S.
- Elementary school:JOHN HYDOCK E.S.
Utilities
- Water:Public
- Sewer:Public Sewer
Finances and disclosures
- Price:$399,825
- Price per sq. ft.:$217.3
- Tax amount:$7,044 (2024)
New listings near 49 Chamber Ln
- Coming Soon
 $765,000Coming Soon4 beds 4 baths
$765,000Coming Soon4 beds 4 baths478 Island Rd, COLUMBUS, NJ 08022
MLS# NJBL2102386Listed by: RE/MAX AT HOME  $755,000Active9.25 Acres
$755,000Active9.25 Acres220-240 White Pine Rd, COLUMBUS, NJ 08022
MLS# NJBL2102296Listed by: DAVID DEPAOLA AND COMPANY REAL ESTATE- Coming Soon
 $369,900Coming Soon2 beds 2 baths
$369,900Coming Soon2 beds 2 baths117 Carriage Hill Ct, COLUMBUS, NJ 08022
MLS# NJBL2102250Listed by: WEICHERT REALTORS - PRINCETON  $390,000Active2 beds 2 baths1,555 sq. ft.
$390,000Active2 beds 2 baths1,555 sq. ft.102 Carriage Hill Ct, COLUMBUS, NJ 08022
MLS# NJBL2102148Listed by: WEICHERT REALTORS-PRINCETON JUNCTION $540,000Pending3 beds 2 baths2,018 sq. ft.
$540,000Pending3 beds 2 baths2,018 sq. ft.25 Ellington Dr, COLUMBUS, NJ 08022
MLS# NJBL2101396Listed by: SMIRES & ASSOCIATES $399,000Active2 beds 2 baths1,594 sq. ft.
$399,000Active2 beds 2 baths1,594 sq. ft.87 Horseshoe Ln S, COLUMBUS, NJ 08022
MLS# NJBL2098306Listed by: KELLER WILLIAMS PREMIER $710,000Pending4 beds 3 baths2,680 sq. ft.
$710,000Pending4 beds 3 baths2,680 sq. ft.5 Pheasant Ct, COLUMBUS, NJ 08022
MLS# NJBL2098200Listed by: REDFIN $540,000Pending2 beds 2 baths2,204 sq. ft.
$540,000Pending2 beds 2 baths2,204 sq. ft.43 Barbary Ln, COLUMBUS, NJ 08022
MLS# NJBL2098976Listed by: WEICHERT REALTORS - MOORESTOWN $410,000Pending2 beds 2 baths1,400 sq. ft.
$410,000Pending2 beds 2 baths1,400 sq. ft.19 Fernwood Ct, COLUMBUS, NJ 08022
MLS# NJBL2098552Listed by: HOMESTEAD REALTY COMPANY INC
