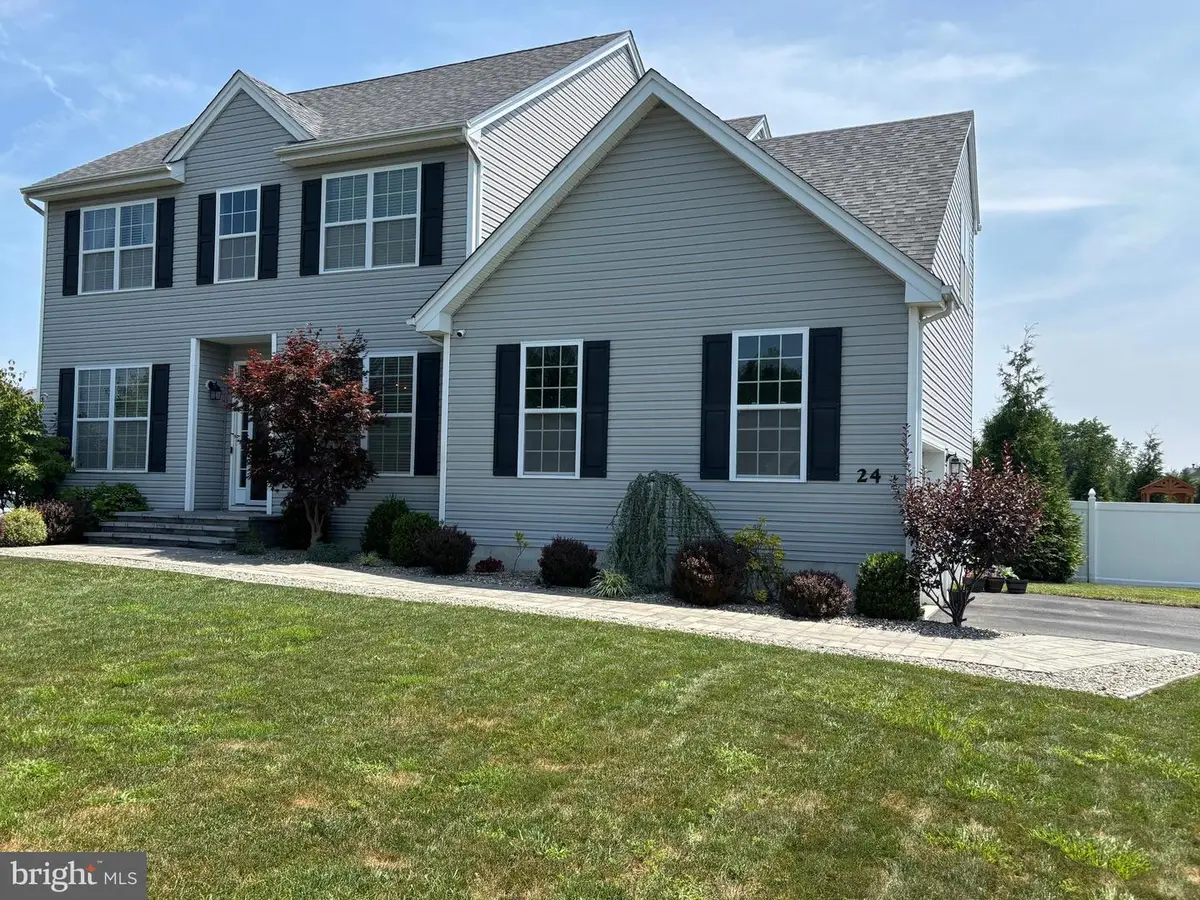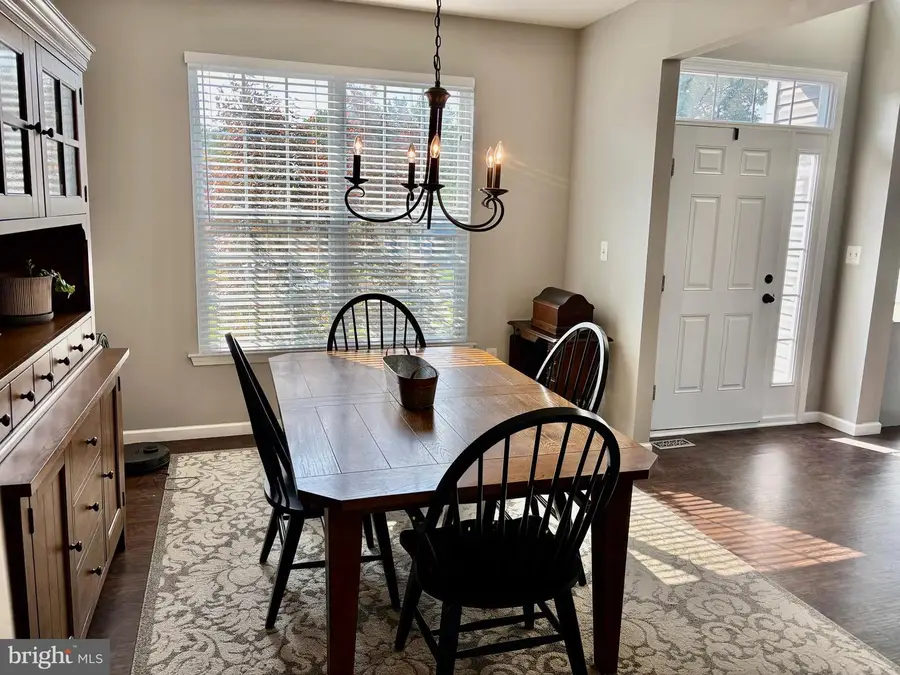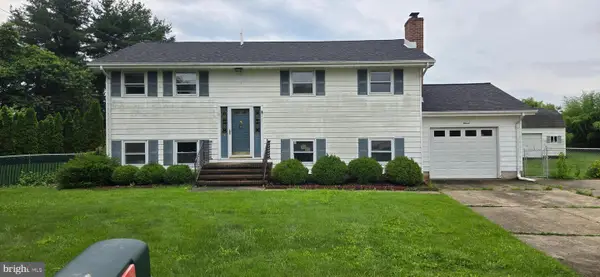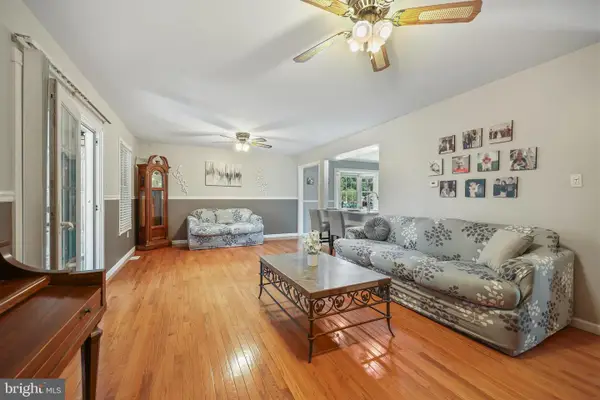24 Keller Ave, COOKSTOWN, NJ 08511
Local realty services provided by:ERA Central Realty Group



Listed by:
- Kim Lohkamp(732) 551 - 4991ERA Central Realty Group
- Gloria Streppone(732) 740 - 5034ERA Central Realty Group
MLS#:NJBL2092244
Source:BRIGHTMLS
Price summary
- Price:$625,000
- Price per sq. ft.:$258.05
About this home
Coming Soon – Showings Begin 7/26!
Welcome to your dream home! From the moment you approach the paver walkway, you'll know something special awaits. This stunning home was the model for this development. It features 4-bedrooms, 2.5-baths, LR, DR & FR, finished basement & 2-car side entry garage. It is the epitome of move-in ready—immaculate, stylish, feature filled, with an abundance of natural light. Step into a dramatic two-story entryway and enjoy an open-concept layout that feels light, bright, and cheerful. The first floor features a formal living and dining room, an eat-in kitchen, a spacious family room, laundry room, and a convenient powder room—perfect for entertaining or everyday living. Upstairs, you'll find an airy landing, four generously sized bedrooms, and two full baths. The finished basement offers additional living space ideal for a home office, gym, playroom, or media center. Step outside into a backyard oasis complete with a paver patio, firepit, sitting wall, pergola, white PVC fencing, and a shed for extra storage. This home is everything you’ve been waiting for—don’t wait, it won’t last long!
Contact an agent
Home facts
- Year built:2014
- Listing Id #:NJBL2092244
- Added:25 day(s) ago
- Updated:August 15, 2025 at 07:30 AM
Rooms and interior
- Bedrooms:4
- Total bathrooms:3
- Full bathrooms:2
- Half bathrooms:1
- Living area:2,422 sq. ft.
Heating and cooling
- Cooling:Central A/C
- Heating:90% Forced Air, Natural Gas
Structure and exterior
- Roof:Shingle
- Year built:2014
- Building area:2,422 sq. ft.
- Lot area:0.48 Acres
Schools
- High school:BORDENTOWN REGIONAL H.S.
Utilities
- Water:Well
- Sewer:On Site Septic
Finances and disclosures
- Price:$625,000
- Price per sq. ft.:$258.05
- Tax amount:$7,532 (2024)


