-77 N Main Street N, Cranbury, NJ 08512
Local realty services provided by:ERA Central Realty Group
Listed by:
Office:callaway henderson sotheby's
MLS#:2513055R
Source:NJ_MCMLS
Price summary
- Price:$910,000
- Price per sq. ft.:$310.26
About this home
This is a property of great flexibility and possibilities. It offers easy access to restaurants, the Cranbury Public Library and the Cranbury School. The present owners converted the house back to a single-family residence from its previous use as a dress shop. The interior has been repainted, and the oldest part of the house retains its original doors, baseboards and moldings. It offers four bedrooms or may function as three bedrooms and a home office. The primary suite includes a large walk-in closet with washer/dryer hookups, and an en-suite bathroom with a large stall shower and radiant heat. The other bedrooms are served by a bathroom tastefully redecorated in period with a pedestal sink, black and white penny tiles, and a tub with shower. The large, sunny living room includes a ceiling-mounted video projector and Brazilian cherry floors. The eat-in kitchen is appointed with maple cabinets, granite counter-tops, stainless-steel appliances, an island, and a built-in desk. A formal dining room and powder room round out the first floor. Adjacent to the house and connected by a breezeway is a retail building that was used for many years as a candy and ice-cream store. It is leased to a tenant of long standing for $1,000 per month. Why not let someone else help pay your mortgage? The third building on the property is a detached garage with three large bays. The lot is L-shaped with the house fronting on N Main St and the garage fronting on Bunker Hill. The bulk requirements for the Village Commercial Zone indicate this property is large enough to subdivide into two conforming lots - one fronting on N. Main St. and one on Bunker Hill. A subdivision will require a formal application to the Township. The living, working, and investment possibilities this property offers are limited only by your imagination.
Contact an agent
Home facts
- Year built:1839
- Listing ID #:2513055R
- Added:167 day(s) ago
- Updated:October 18, 2025 at 03:56 PM
Rooms and interior
- Bedrooms:4
- Total bathrooms:3
- Full bathrooms:2
- Half bathrooms:1
- Living area:2,933 sq. ft.
Heating and cooling
- Cooling:Central Air
- Heating:Baseboard, Baseboard Hotwater, Radiant, Radiant-Electric
Structure and exterior
- Roof:Asphalt
- Year built:1839
- Building area:2,933 sq. ft.
- Lot area:0.35 Acres
Utilities
- Water:Public
- Sewer:Public Sewer
Finances and disclosures
- Price:$910,000
- Price per sq. ft.:$310.26
- Tax amount:$10,389
New listings near -77 N Main Street N
- Open Sun, 1 to 3pmNew
 $799,000Active4 beds 4 baths2,096 sq. ft.
$799,000Active4 beds 4 baths2,096 sq. ft.-9 Haypress Road, Cranbury, NJ 08512
MLS# 2605278RListed by: CENTURY 21 ABRAMS & ASSOCIATES - Open Sun, 1 to 3pm
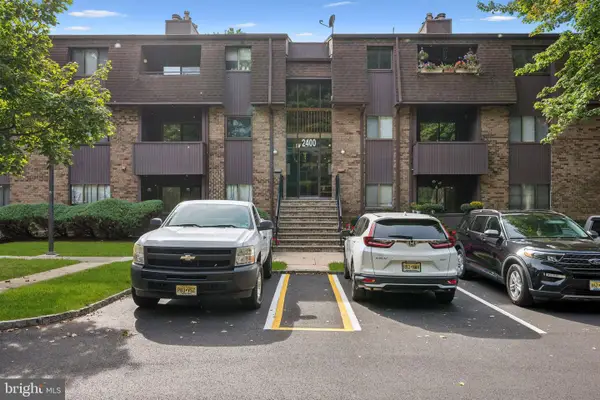 $340,000Active2 beds 2 baths1,215 sq. ft.
$340,000Active2 beds 2 baths1,215 sq. ft.2434 Old Stone Mill Dr, CRANBURY, NJ 08512
MLS# NJME2066136Listed by: WEICHERT REALTORS-MEDFORD 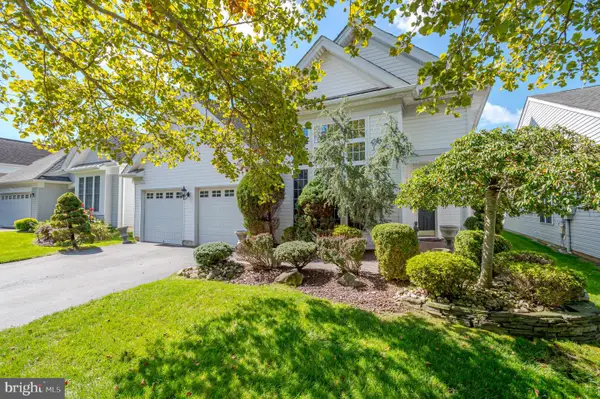 $675,000Active4 beds 3 baths2,559 sq. ft.
$675,000Active4 beds 3 baths2,559 sq. ft.125 Einstein Way, CRANBURY, NJ 08512
MLS# NJME2065710Listed by: COLDWELL BANKER RESIDENTIAL BROKERAGE-PRINCETON JCT $300,000Active2 beds 2 baths1,215 sq. ft.
$300,000Active2 beds 2 baths1,215 sq. ft.1131 Country Mill Dr #1131, CRANBURY, NJ 08512
MLS# NJME2065594Listed by: EXP REALTY, LLC $1,399,995Active5 beds 6 baths4,092 sq. ft.
$1,399,995Active5 beds 6 baths4,092 sq. ft.-16 Bodine Drive, Cranbury, NJ 08512
MLS# 2602742RListed by: RE/MAX INNOVATION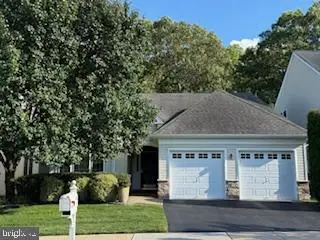 $550,000Active2 beds 2 baths1,651 sq. ft.
$550,000Active2 beds 2 baths1,651 sq. ft.167 Einstein Way, CRANBURY, NJ 08512
MLS# NJME2064724Listed by: RE/MAX PREFERRED PROFESSIONAL-HILLSBOROUGH $510,000Active2 beds 2 baths1,982 sq. ft.
$510,000Active2 beds 2 baths1,982 sq. ft.-86 Labaw Drive, Cranbury, NJ 08512
MLS# 2660401MListed by: SBR REALTY, LLC $1,198,000Active-- beds -- baths
$1,198,000Active-- beds -- baths-81-83 N Main Street, Cranbury, NJ 08512
MLS# 2603367RListed by: KELLER WILLIAMS PRINCETON R. E.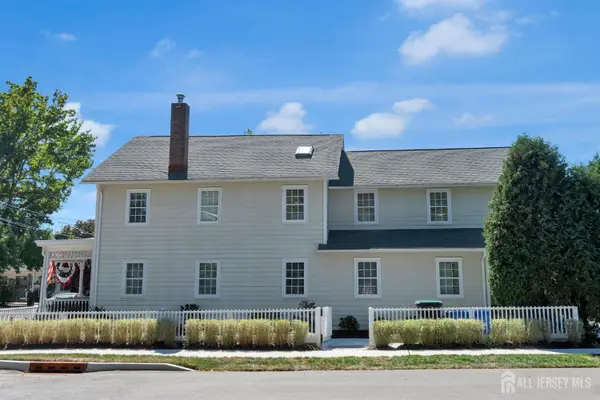 $1,198,000Active5 beds 4 baths
$1,198,000Active5 beds 4 baths-83 N Main Street, Cranbury, NJ 08512
MLS# 2603359RListed by: KELLER WILLIAMS PRINCETON R. E.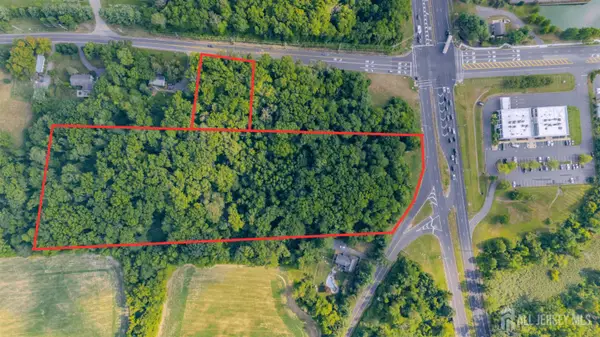 $1,500,000Active8.25 Acres
$1,500,000Active8.25 Acres-0-0 Us-130 Highway, Cranbury, NJ 08512
MLS# 2602886RListed by: KELLER WILLIAMS EAST MONMOUTH
