14 Goddard Dr, CRANBURY, NJ 08512
Local realty services provided by:ERA Valley Realty
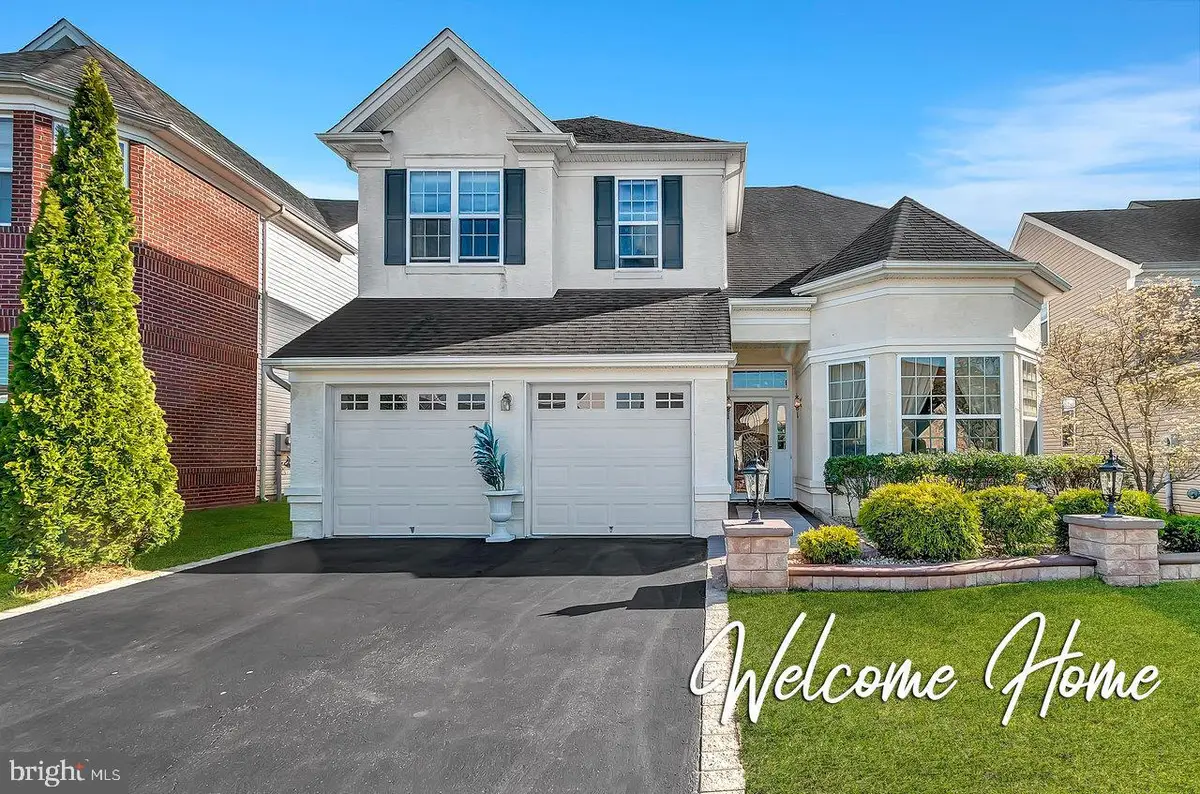


14 Goddard Dr,CRANBURY, NJ 08512
$724,000
- 3 Beds
- 3 Baths
- 2,716 sq. ft.
- Single family
- Pending
Listed by:uma sogani
Office:re/max of princeton
MLS#:NJME2058018
Source:BRIGHTMLS
Price summary
- Price:$724,000
- Price per sq. ft.:$266.57
- Monthly HOA dues:$325
About this home
The visitor gate on the main gate will be opened during this time. Discover your perfect retreat in the beautifully upgraded, meticulously maintained, sunlit home, nestled in the prestigious 55+ gated community of Riviera by Toll Brothers. Spanning 2,716 sq. ft., this 3-bedroom, 3-bath, 2-car garage, beautiful Stockton Versailles model blends elegance with modern comfort. The appeal of the front yard is accentuated with tastefully done stone retaining wall and low voltage sensor lights. The Foyer with crown moldings and a tray ceiling welcomes you to a spaciously planned main floor with hardwood floors and a great room/ dining area with cathedral ceiling and two sunlit double windows. The designer kitchen features recessed lights, granite countertops, 42” large cabinets, pantry, a breakfast bar, and a spacious breakfast area with a chandelier and a beautiful view through bay windows. A beautifully planned Master Bedroom on the first-floor features crown moldings, tray ceiling, walk-in closet, and a master bath with an oversized soaking tub, a standing shower stall, and dual sink counter. The 2nd bedroom with a full bath, a functional library/study room, and the laundry room complete this floor. The central hall staircase leads to a finished spacious Loft with two double windows, recessed lights and a view of the Great Room. The Guest/Third BR on this floor has recessed lights, a fan, and an attached full bath. A storage room and a ladder accessible attic complete this floor. Upgrades include wooden blinds on all windows, fans with light fixtures in all bedrooms, newer A/C, chandeliers, and much more. A made of entertaining backyard accessible from the Great Room features a large (10’x20’) patio with retaining wall, upscale tiles, classy light fixtures and light sensors. This dream house is nestled in a quiet and upscale community boasting a huge club house, indoor and outdoor swimming pools, fitness center with hot pool, steam room, game rooms, tennis courts, walking/jogging trails, and much more. Easy access to parks, malls, restaurants, Princeton Jct Train station, and major highways. Don’t miss the opportunity to make it your own!
Contact an agent
Home facts
- Year built:2009
- Listing Id #:NJME2058018
- Added:124 day(s) ago
- Updated:August 13, 2025 at 07:30 AM
Rooms and interior
- Bedrooms:3
- Total bathrooms:3
- Full bathrooms:3
- Living area:2,716 sq. ft.
Heating and cooling
- Cooling:Central A/C
- Heating:Forced Air, Natural Gas
Structure and exterior
- Year built:2009
- Building area:2,716 sq. ft.
- Lot area:0.13 Acres
Utilities
- Water:Public
- Sewer:Public Sewer
Finances and disclosures
- Price:$724,000
- Price per sq. ft.:$266.57
- Tax amount:$13,057 (2024)
New listings near 14 Goddard Dr
 $290,000Active2 beds 1 baths720 sq. ft.
$290,000Active2 beds 1 baths720 sq. ft.-14 Hightstown Cranbury Station Road, Cranbury, NJ 08512
MLS# 2515469RListed by: KELLER WILLIAMS REALTY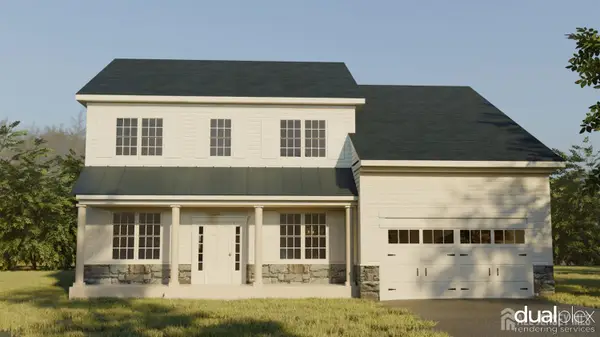 $1,550,000Active4 beds 6 baths3,497 sq. ft.
$1,550,000Active4 beds 6 baths3,497 sq. ft.-2 Arthur Lane, Cranbury, NJ 08512
MLS# 2515831RListed by: DRIFTWOOD REAL ESTATE GROUP $1,475,000Active4 beds 5 baths3,100 sq. ft.
$1,475,000Active4 beds 5 baths3,100 sq. ft.-8 Arthur Lane, Cranbury, NJ 08512
MLS# 2515838RListed by: DRIFTWOOD REAL ESTATE GROUP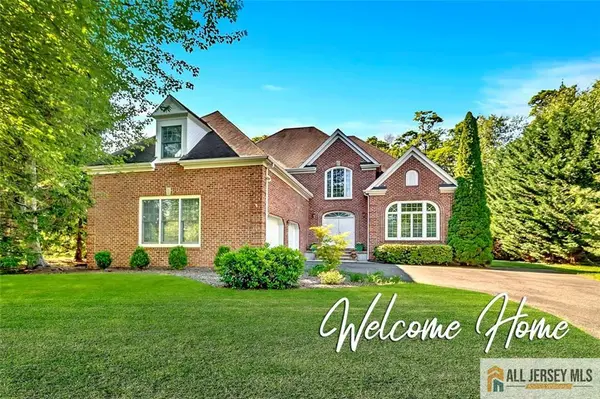 $1,175,000Active4 beds 3 baths
$1,175,000Active4 beds 3 baths-2 Danser Drive, Cranbury, NJ 08512
MLS# 2561751MListed by: COLDWELL BANKER REALTY- Coming SoonOpen Sat, 1 to 4pm
 $1,550,000Coming Soon4 beds 4 baths
$1,550,000Coming Soon4 beds 4 baths-21 Cole Place, Cranbury, NJ 08512
MLS# 2602326RListed by: KELLER WILLIAMS PREMIER 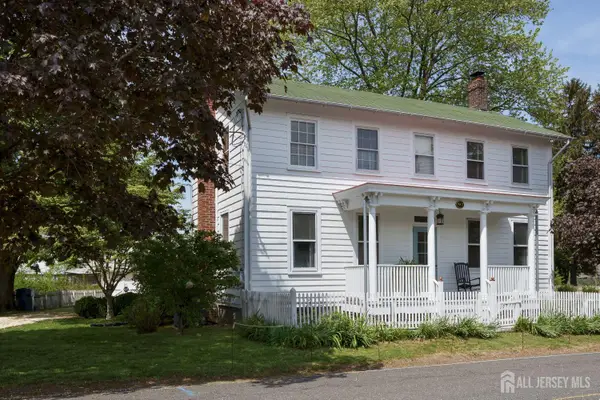 $595,000Active4 beds 2 baths2,728 sq. ft.
$595,000Active4 beds 2 baths2,728 sq. ft.-92 Halsey Reed Road, Cranbury, NJ 08512
MLS# 2509626RListed by: CALLAWAY HENDERSON SOTHEBY'S- Open Sat, 1 to 4pmNew
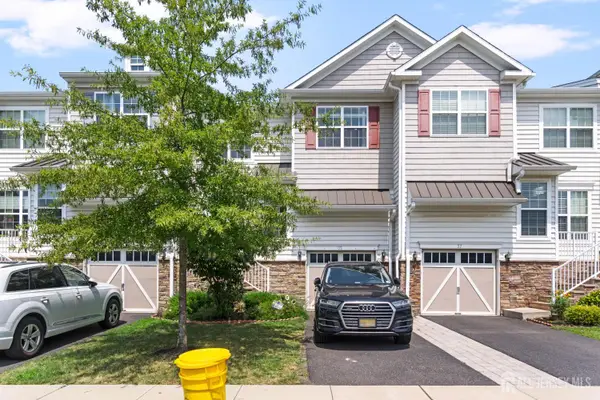 $799,900Active3 beds 4 baths2,194 sq. ft.
$799,900Active3 beds 4 baths2,194 sq. ft.-35 Morris Lane, Cranbury, NJ 08512
MLS# 2602114RListed by: EXP REALTY, LLC - Open Fri, 5 to 7pmNew
 $655,000Active2 beds 2 baths1,819 sq. ft.
$655,000Active2 beds 2 baths1,819 sq. ft.25 Copernicus Ct, CRANBURY, NJ 08512
MLS# NJME2063658Listed by: WEICHERT REALTORS-PRINCETON JUNCTION  $849,900Active5 beds 2 baths2,584 sq. ft.
$849,900Active5 beds 2 baths2,584 sq. ft.-12 Brick Yard Road, Cranbury, NJ 08512
MLS# 2513086RListed by: QUEENSTON REALTY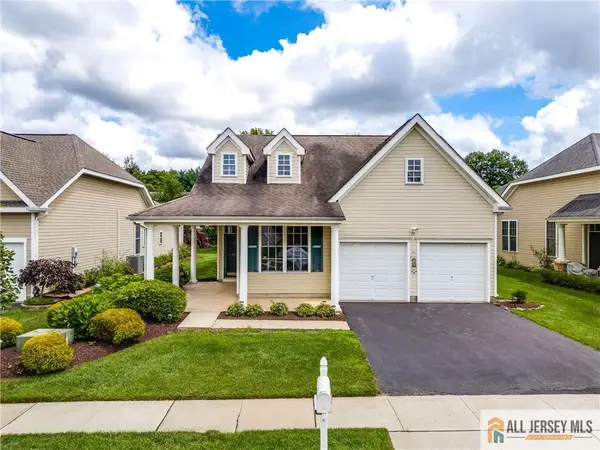 $629,900Active2 beds 2 baths1,861 sq. ft.
$629,900Active2 beds 2 baths1,861 sq. ft.-11 Hagerty Lane, Cranbury, NJ 08512
MLS# 2561876MListed by: RE/MAX DIAMOND, REALTORS

