19 Galileo Dr, CRANBURY, NJ 08512
Local realty services provided by:ERA OakCrest Realty, Inc.
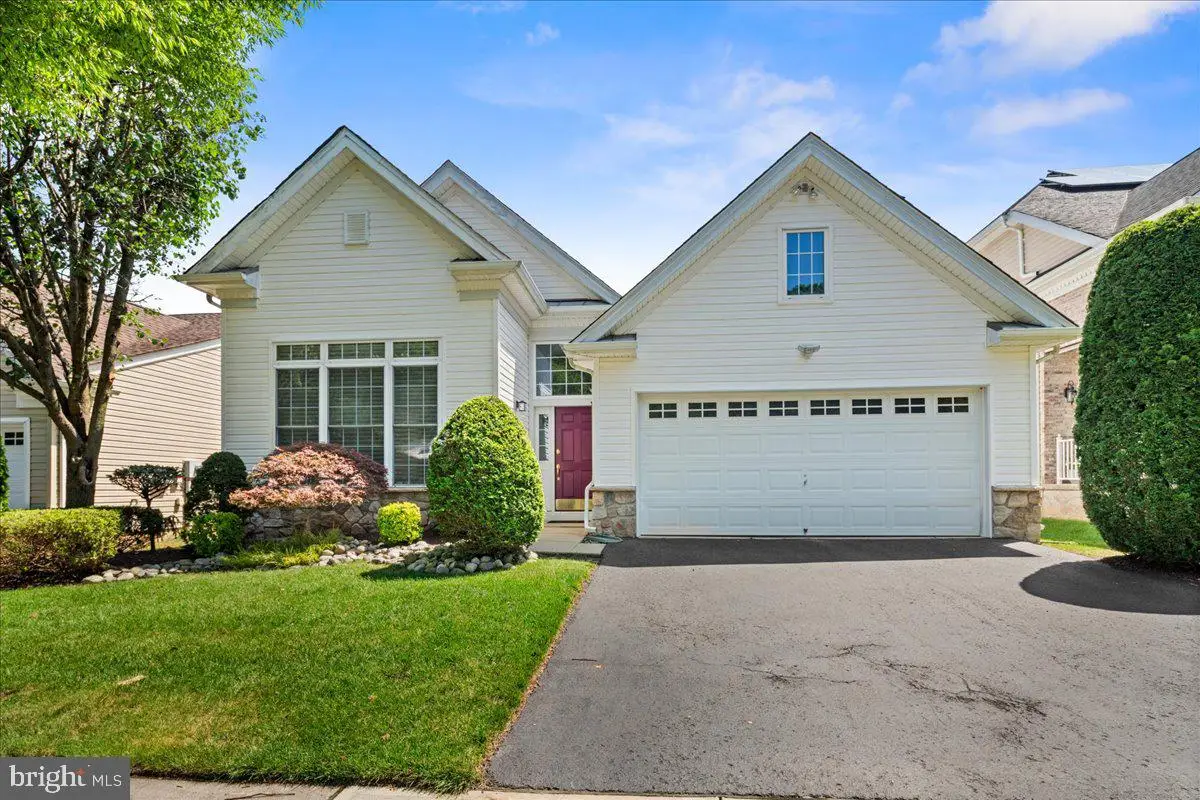
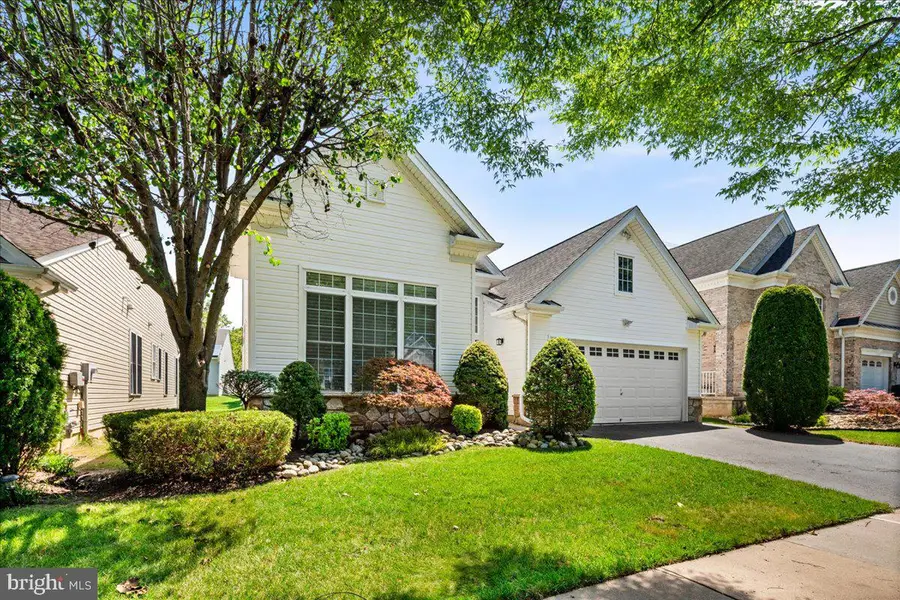
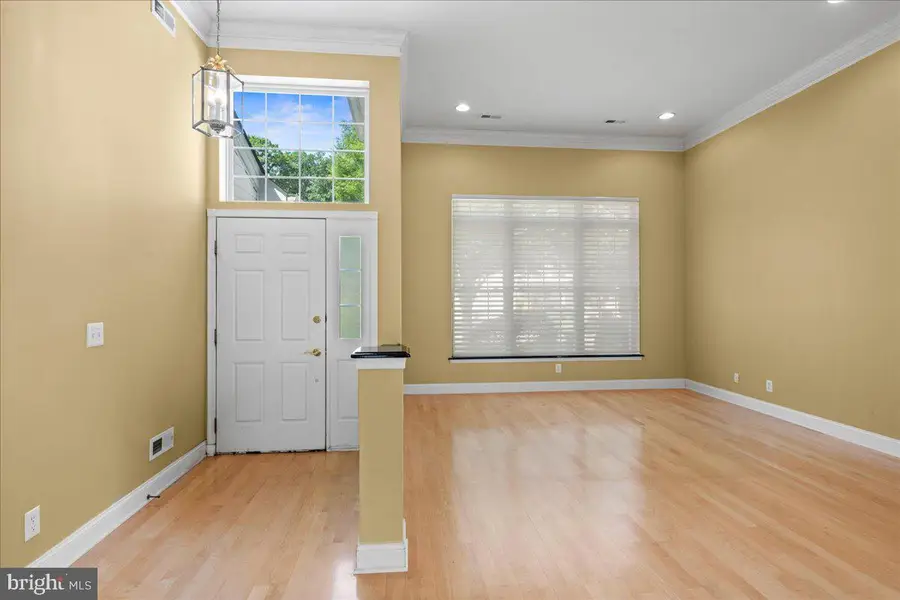
19 Galileo Dr,CRANBURY, NJ 08512
$579,900
- 2 Beds
- 2 Baths
- 1,960 sq. ft.
- Single family
- Pending
Listed by:joan eisenberg
Office:re/max preferred professional-hillsborough
MLS#:NJME2061660
Source:BRIGHTMLS
Price summary
- Price:$579,900
- Price per sq. ft.:$295.87
- Monthly HOA dues:$335
About this home
Embrace the luxury Riviera lifestyle in this exclusive Toll Brothers Active Adult gated community
with 24/7 controlled access. This 2 bedroom 2 bath Lehigh model has a spacious and
contemporary feel while offering the convenience of single-level living. The lofty 10ft ceilings
combined with the light maple hardwood flooring and custom shades throughout the home
convey an easy ambiance that will suit any decorating style. The formal living and dining room
space that greets you upon entry is open and airy, leading to the wonderfully upgraded large
kitchen featuring 42” white cabinetry, glass tile backsplash and black granite countertops as well
as all stainless steel appliances (brand new Bosch gas cooker and Miele exterior-venting stove
hood) and 2 pantry closets. Off the kitchen is the breakfast area with patio sliders, and a
generously-sized family room. The principal bedroom boasts crown molding, tray ceiling and a
walk-in closet with custom built-in shelving and hanging space, while the en-suite bathroom
features a double vanity, a walk-in shower and a corner soaking tub. The second bedroom can
fit a queen bed and also has built-in closet hanging and shelving. The laundry room offers a
handy utility sink and Samsung washer & dryer. The 2-car garage has plentiful shelving and
pull-down stairs to access attic storage. While the association takes care of landscaping and
snow removal, Riviera residents can enjoy the benefits of multiple community amenities,
including an impressive Clubhouse with fitness center, activity & meeting rooms, billiards, tennis
courts and both indoor and outdoor pools as well as scenic walking/jogging paths. Conveniently
located close to shopping on Rte 130 and just a short drive to the NJ Turnpike and the NJ
Transit station at Princeton Junction, this home has it all!
Contact an agent
Home facts
- Year built:2004
- Listing Id #:NJME2061660
- Added:35 day(s) ago
- Updated:August 13, 2025 at 07:30 AM
Rooms and interior
- Bedrooms:2
- Total bathrooms:2
- Full bathrooms:2
- Living area:1,960 sq. ft.
Heating and cooling
- Cooling:Central A/C
- Heating:Central, Natural Gas
Structure and exterior
- Year built:2004
- Building area:1,960 sq. ft.
- Lot area:0.11 Acres
Utilities
- Water:Public
- Sewer:Public Sewer
Finances and disclosures
- Price:$579,900
- Price per sq. ft.:$295.87
- Tax amount:$11,514 (2024)
New listings near 19 Galileo Dr
- New
 $449,900Active3 beds 2 baths2,355 sq. ft.
$449,900Active3 beds 2 baths2,355 sq. ft.403 Montrose Avenue, TEMPLE TERRACE, FL 33617
MLS# TB8416344Listed by: MCBRIDE KELLY & ASSOCIATES - New
 $225,000Active2 beds 2 baths1,272 sq. ft.
$225,000Active2 beds 2 baths1,272 sq. ft.11877 Raintree Drive #11877, TEMPLE TERRACE, FL 33617
MLS# TB8416176Listed by: KELLER WILLIAMS TAMPA PROP. - New
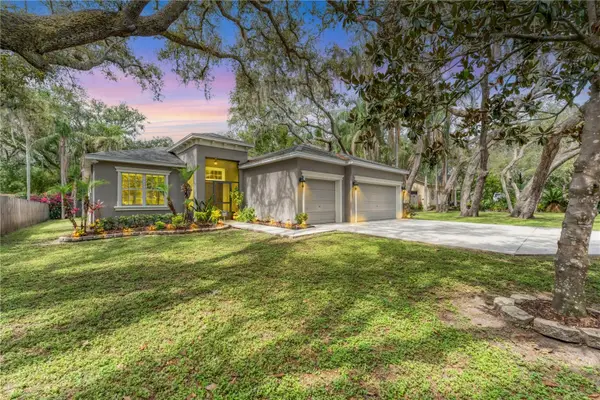 $559,000Active3 beds 3 baths2,254 sq. ft.
$559,000Active3 beds 3 baths2,254 sq. ft.7809 E 114th Avenue, TEMPLE TERRACE, FL 33617
MLS# TB8397602Listed by: REALTY HUB - New
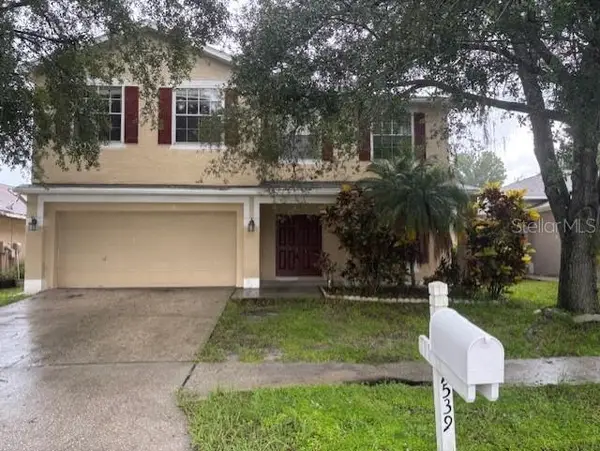 $449,950Active3 beds 3 baths2,560 sq. ft.
$449,950Active3 beds 3 baths2,560 sq. ft.7539 Terrace River Drive, TEMPLE TERRACE, FL 33637
MLS# TB8414004Listed by: FUTURE HOME REALTY INC - Open Sun, 1 to 3pmNew
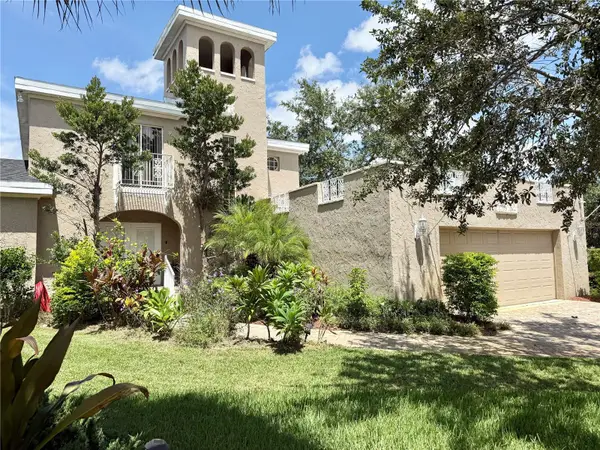 $975,000Active3 beds 4 baths3,401 sq. ft.
$975,000Active3 beds 4 baths3,401 sq. ft.7425 Terrace River Drive, TEMPLE TERRACE, FL 33637
MLS# TB8415962Listed by: CENTURY 21 ELITE LOCATIONS, INC - New
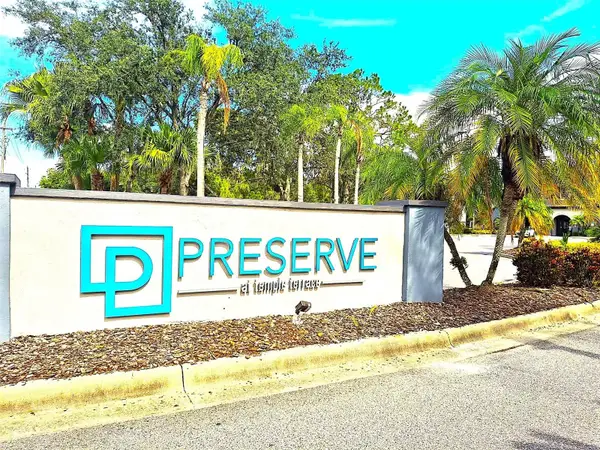 $145,000Active2 beds 2 baths1,087 sq. ft.
$145,000Active2 beds 2 baths1,087 sq. ft.13304 Sanctuary Cove Drive #303, TEMPLE TERRACE, FL 33637
MLS# TB8415881Listed by: FL INVESTMENT REALTY LLC  $290,000Pending3 beds 1 baths1,192 sq. ft.
$290,000Pending3 beds 1 baths1,192 sq. ft.305 Belle View Avenue, TEMPLE TERRACE, FL 33617
MLS# TB8406375Listed by: PREMIER SOTHEBYS INTL REALTY- Open Sun, 10:30am to 12:30pmNew
 $529,000Active4 beds 3 baths2,638 sq. ft.
$529,000Active4 beds 3 baths2,638 sq. ft.11407 Cerca Del Rio Place, TEMPLE TERRACE, FL 33617
MLS# TB8414820Listed by: ACE REALTY & AUCTION LLC  $650,000Pending4 beds 3 baths2,800 sq. ft.
$650,000Pending4 beds 3 baths2,800 sq. ft.818 Gascon Place, TEMPLE TERRACE, FL 33617
MLS# TB8404651Listed by: COLDWELL BANKER REALTY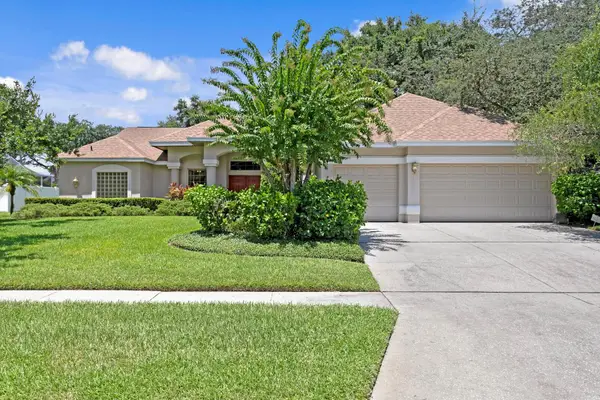 $725,000Pending4 beds 4 baths3,000 sq. ft.
$725,000Pending4 beds 4 baths3,000 sq. ft.6306 S Queensway Drive, TEMPLE TERRACE, FL 33617
MLS# TB8402113Listed by: COLDWELL BANKER REALTY
