2523 Old Stone Mill Dr #2523, Cranbury, NJ 08512
Local realty services provided by:ERA OakCrest Realty, Inc.
2523 Old Stone Mill Dr #2523,Cranbury, NJ 08512
$309,999
- 2 Beds
- 2 Baths
- 1,215 sq. ft.
- Condominium
- Active
Listed by:perry sandler
Office:re/max innovation
MLS#:NJME2062484
Source:BRIGHTMLS
Price summary
- Price:$309,999
- Price per sq. ft.:$255.14
- Monthly HOA dues:$374
About this home
Home sweet home. This charming second floor condo offers a comfortable living space with two bedrooms and two bathrooms. Once you enter the home, you find your kitchen with granite counters surrounded by an open living concept. You get a sense of home with the beautiful wood floors and a wood burning fireplace. The living room gives you access to a balcony where you get a sense of serenity surrounded by trees in the back of your unit. On the balcony sits a cozy table and chair set, an outdoor carpet and extra storage which can be locked for extra security. There are lots of windows in the apartment which supply natural light. The unit offers two nice sized bedrooms with brand new flooring. The primary bedroom includes a full en-suite bathroom and a walk-in closet that has been fitted with custom shelving. The condo also contains a convenient laundry room with a washer and dryer in a separate space. Enjoy the community amenities such as an outdoor pool, clubhouse, tennis court and playground. The secure building features a buzzer entry system for added peace of mind. Additionally, this condo is conveniently located to shopping, stores, malls, restaurants and minutes away from downtown Princeton, Hamilton and Freehold. Close proximity to the New Jersey Turnpike, NYC, and Philadelphia - making commuting easy. This home is perfect for those who enjoy comfort and convenience.
Contact an agent
Home facts
- Year built:1982
- Listing ID #:NJME2062484
- Added:71 day(s) ago
- Updated:September 28, 2025 at 01:56 PM
Rooms and interior
- Bedrooms:2
- Total bathrooms:2
- Full bathrooms:2
- Living area:1,215 sq. ft.
Heating and cooling
- Cooling:Central A/C
- Heating:Electric, Forced Air, Natural Gas
Structure and exterior
- Year built:1982
- Building area:1,215 sq. ft.
Schools
- High school:HIGHTSTOWN
Utilities
- Water:Public
- Sewer:Public Sewer
Finances and disclosures
- Price:$309,999
- Price per sq. ft.:$255.14
- Tax amount:$5,354 (2024)
New listings near 2523 Old Stone Mill Dr #2523
- Open Sun, 12 to 2pmNew
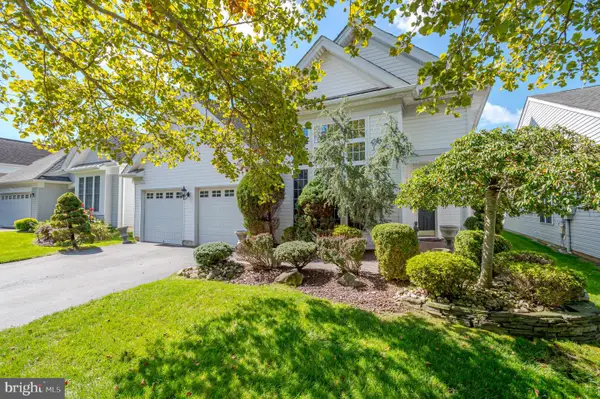 $675,000Active4 beds 3 baths2,559 sq. ft.
$675,000Active4 beds 3 baths2,559 sq. ft.125 Einstein Way, CRANBURY, NJ 08512
MLS# NJME2065710Listed by: COLDWELL BANKER RESIDENTIAL BROKERAGE-PRINCETON JCT - New
 $300,000Active2 beds 2 baths1,215 sq. ft.
$300,000Active2 beds 2 baths1,215 sq. ft.1131 Country Mill Dr #1131, CRANBURY, NJ 08512
MLS# NJME2065594Listed by: EXP REALTY, LLC - New
 $1,399,995Active5 beds 6 baths4,092 sq. ft.
$1,399,995Active5 beds 6 baths4,092 sq. ft.-16 Bodine Drive, Cranbury, NJ 08512
MLS# 2602742RListed by: RE/MAX INNOVATION 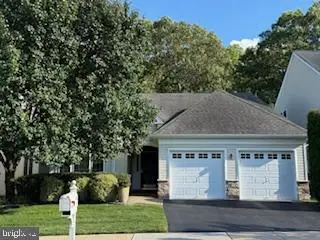 $574,900Active2 beds 2 baths1,651 sq. ft.
$574,900Active2 beds 2 baths1,651 sq. ft.167 Einstein Way, CRANBURY, NJ 08512
MLS# NJME2064724Listed by: RE/MAX PREFERRED PROFESSIONAL-HILLSBOROUGH $510,000Active2 beds 2 baths1,982 sq. ft.
$510,000Active2 beds 2 baths1,982 sq. ft.-86 Labaw Drive, Cranbury, NJ 08512
MLS# 2660401MListed by: SBR REALTY, LLC $1,279,000Active-- beds -- baths
$1,279,000Active-- beds -- baths-81-83 N Main Street, Cranbury, NJ 08512
MLS# 2603367RListed by: KELLER WILLIAMS PRINCETON R. E.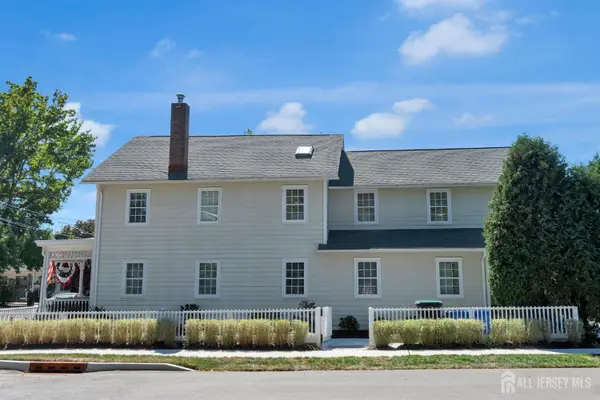 $1,279,000Active5 beds 4 baths
$1,279,000Active5 beds 4 baths-83 N Main Street, Cranbury, NJ 08512
MLS# 2603359RListed by: KELLER WILLIAMS PRINCETON R. E.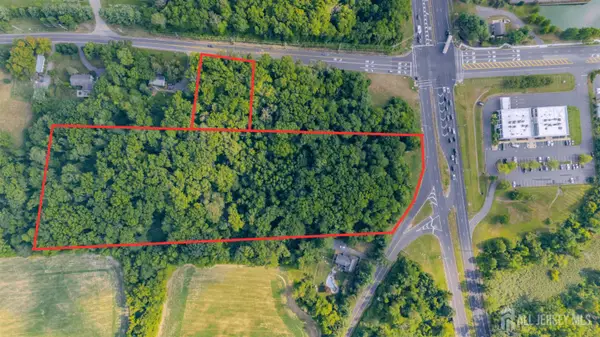 $1,500,000Active8.25 Acres
$1,500,000Active8.25 Acres-0-0 Us-130 Highway, Cranbury, NJ 08512
MLS# 2602886RListed by: KELLER WILLIAMS EAST MONMOUTH $290,000Active2 beds 1 baths720 sq. ft.
$290,000Active2 beds 1 baths720 sq. ft.-14 Hightstown Cranbury Station Road, Cranbury, NJ 08512
MLS# 2515469RListed by: KELLER WILLIAMS REALTY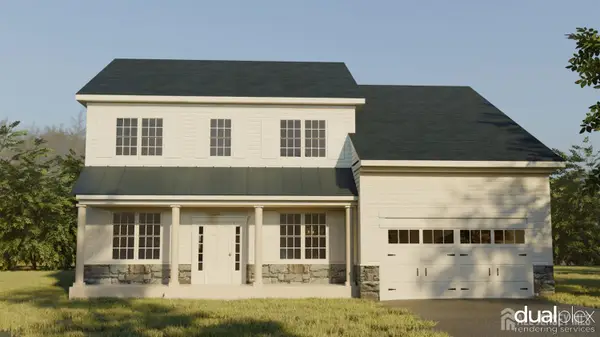 $1,550,000Active4 beds 6 baths3,497 sq. ft.
$1,550,000Active4 beds 6 baths3,497 sq. ft.-2 Arthur Lane, Cranbury, NJ 08512
MLS# 2515831RListed by: DRIFTWOOD REAL ESTATE GROUP
