4 Danser Dr, CRANBURY, NJ 08512
Local realty services provided by:ERA Reed Realty, Inc.
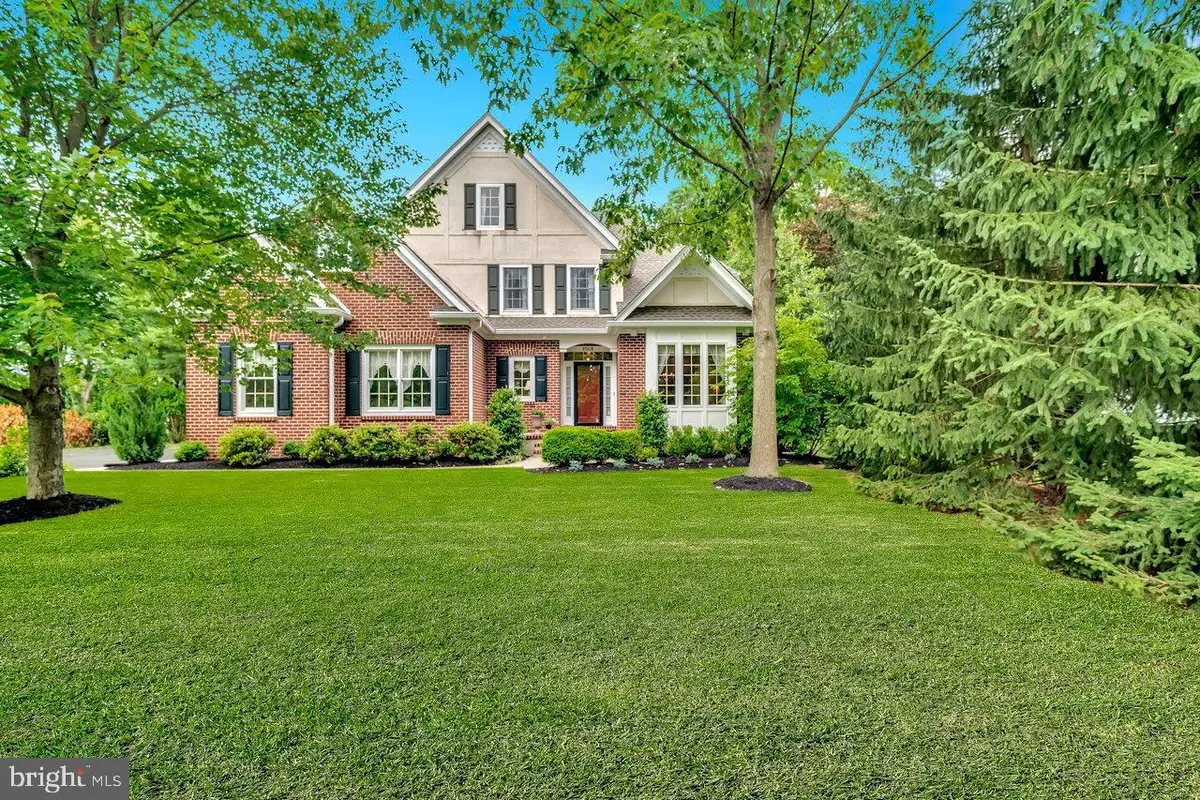


4 Danser Dr,CRANBURY, NJ 08512
$1,165,000
- 5 Beds
- 3 Baths
- 3,282 sq. ft.
- Single family
- Pending
Listed by:deanna m anderson
Office:coldwell banker residential brokerage - princeton
MLS#:NJMX2009842
Source:BRIGHTMLS
Price summary
- Price:$1,165,000
- Price per sq. ft.:$354.97
About this home
Tucked away on a quiet cul-de-sac just moments from Cranbury’s charming downtown, this 5-bedroom, 3-bathroom home offers the perfect blend of warmth, functionality, and timeless style.
Step inside and feel instantly at home. The inviting living room and formal dining room are filled with natural light and feature rich hardwood floors—ideal for everyday living and special gatherings alike. The kitchen, with its crisp quartz countertops, stainless steel appliances, and sunny breakfast nook overlooking the backyard, is designed for both ease and enjoyment. Just off the kitchen, the cozy family room—with its wood-burning fireplace—is the perfect spot to unwind or gather around with loved ones. A first-floor bedroom and full bath offer flexibility for guests, a home office, or multi-generational living. The laundry room is conveniently located on this level as well.
Upstairs, the spacious primary suite is a true sanctuary, complete with vaulted ceilings, a large walk-in closet, and a beautifully appointed bath with dual sinks, a large soaking tub, and separate shower. Three additional bedrooms and a full hall bath provide ample space for family or visitors. The large basement offers endless potential—whether you're dreaming of a rec room, gym, or home theater.
Located within the highly regarded Cranbury School District, with students attending Princeton High School, this home is also just minutes from local shops, restaurants, parks, and schools. Whether you're hosting a holiday dinner, relaxing by the fire, or sipping coffee in the kitchen as the sun rises, this is the kind of home that brings people together and becomes the backdrop for your best memories.
Contact an agent
Home facts
- Year built:2000
- Listing Id #:NJMX2009842
- Added:36 day(s) ago
- Updated:August 13, 2025 at 07:30 AM
Rooms and interior
- Bedrooms:5
- Total bathrooms:3
- Full bathrooms:3
- Living area:3,282 sq. ft.
Heating and cooling
- Cooling:Central A/C
- Heating:Forced Air, Natural Gas
Structure and exterior
- Year built:2000
- Building area:3,282 sq. ft.
- Lot area:0.67 Acres
Schools
- High school:PRINCETON H.S.
- Middle school:CRANBURY
- Elementary school:CRANBURY
Utilities
- Water:Public
- Sewer:Public Sewer
Finances and disclosures
- Price:$1,165,000
- Price per sq. ft.:$354.97
- Tax amount:$14,028 (2024)
New listings near 4 Danser Dr
 $290,000Active2 beds 1 baths720 sq. ft.
$290,000Active2 beds 1 baths720 sq. ft.-14 Hightstown Cranbury Station Road, Cranbury, NJ 08512
MLS# 2515469RListed by: KELLER WILLIAMS REALTY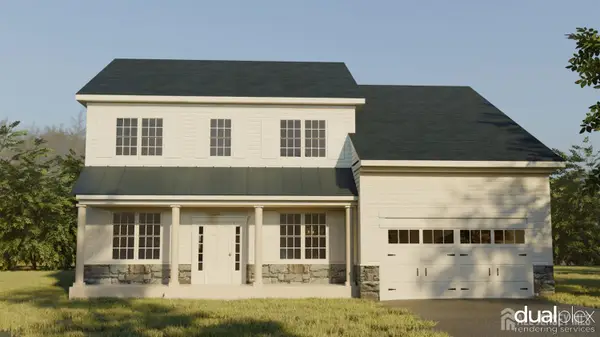 $1,550,000Active4 beds 6 baths3,497 sq. ft.
$1,550,000Active4 beds 6 baths3,497 sq. ft.-2 Arthur Lane, Cranbury, NJ 08512
MLS# 2515831RListed by: DRIFTWOOD REAL ESTATE GROUP $1,475,000Active4 beds 5 baths3,100 sq. ft.
$1,475,000Active4 beds 5 baths3,100 sq. ft.-8 Arthur Lane, Cranbury, NJ 08512
MLS# 2515838RListed by: DRIFTWOOD REAL ESTATE GROUP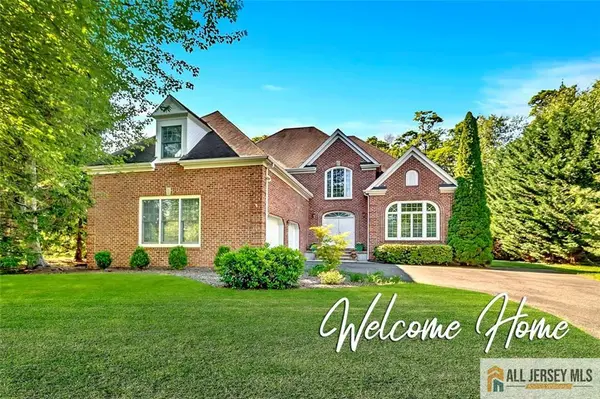 $1,175,000Active4 beds 3 baths
$1,175,000Active4 beds 3 baths-2 Danser Drive, Cranbury, NJ 08512
MLS# 2561751MListed by: COLDWELL BANKER REALTY- Coming SoonOpen Sat, 1 to 4pm
 $1,550,000Coming Soon4 beds 4 baths
$1,550,000Coming Soon4 beds 4 baths-21 Cole Place, Cranbury, NJ 08512
MLS# 2602326RListed by: KELLER WILLIAMS PREMIER 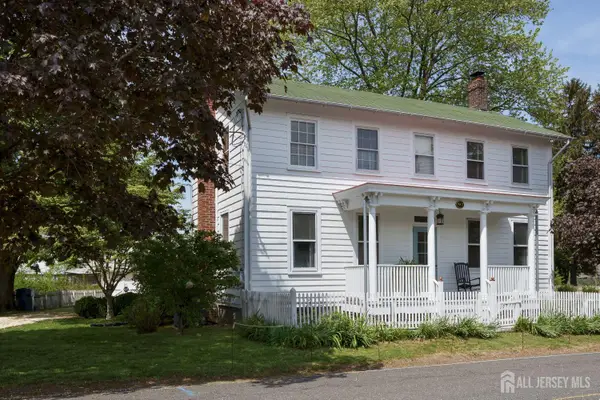 $595,000Active4 beds 2 baths2,728 sq. ft.
$595,000Active4 beds 2 baths2,728 sq. ft.-92 Halsey Reed Road, Cranbury, NJ 08512
MLS# 2509626RListed by: CALLAWAY HENDERSON SOTHEBY'S- Open Sat, 1 to 4pmNew
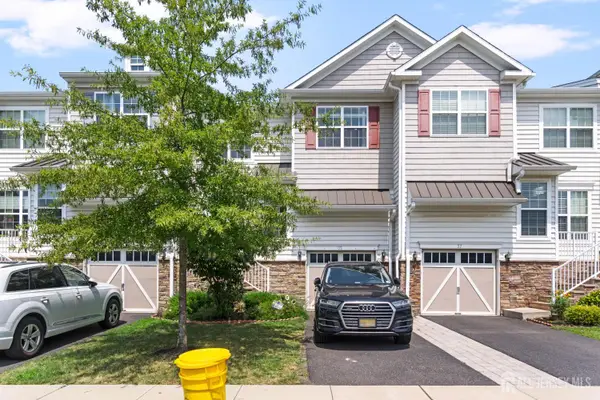 $799,900Active3 beds 4 baths2,194 sq. ft.
$799,900Active3 beds 4 baths2,194 sq. ft.-35 Morris Lane, Cranbury, NJ 08512
MLS# 2602114RListed by: EXP REALTY, LLC - Open Fri, 5 to 7pmNew
 $655,000Active2 beds 2 baths1,819 sq. ft.
$655,000Active2 beds 2 baths1,819 sq. ft.25 Copernicus Ct, CRANBURY, NJ 08512
MLS# NJME2063658Listed by: WEICHERT REALTORS-PRINCETON JUNCTION  $849,900Active5 beds 2 baths2,584 sq. ft.
$849,900Active5 beds 2 baths2,584 sq. ft.-12 Brick Yard Road, Cranbury, NJ 08512
MLS# 2513086RListed by: QUEENSTON REALTY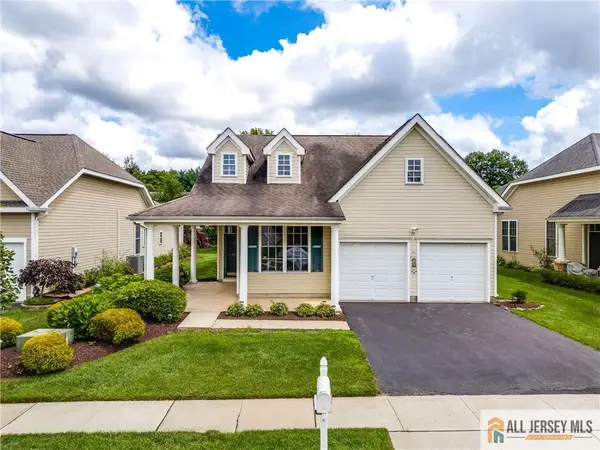 $629,900Active2 beds 2 baths1,861 sq. ft.
$629,900Active2 beds 2 baths1,861 sq. ft.-11 Hagerty Lane, Cranbury, NJ 08512
MLS# 2561876MListed by: RE/MAX DIAMOND, REALTORS

