41 Haymarket Ct, Cranbury, NJ 08512
Local realty services provided by:O'BRIEN REALTY ERA POWERED
Listed by: chiquita chiquita pittman
Office: re/max first realty
MLS#:NJME2061332
Source:BRIGHTMLS
Price summary
- Price:$485,000
- Price per sq. ft.:$341.07
- Monthly HOA dues:$55
About this home
Tuck away on a quiet culdesac located in desirable East Windsor location. From the moment you enter, you’ll feel right at home in the spacious living room featuring a warm, wood-burning fireplace—perfect for cozy nights in. The bright dining area flows into a functional kitchen where every meal feels special. A full bathroom and laundry room on the main level make daily living a breeze.
Upstairs, retreat to a sunlit primary bedroom complete with a private en-suite bathroom and large closet. A second bedroom and full hall bath offer flexible space for family, guests, or a home office.
Outside, your own private fenced-in patio creates a perfect spot for morning coffee, weekend grilling, or simply unwinding in the fresh air. An attached garage adds convenience and extra storage.
Ideally located near shopping, dining, and commuter routes, this home combines comfort, practicality, and charm—all in one wonderful package. Come see it for yourself and fall in love!
Contact an agent
Home facts
- Year built:1996
- Listing ID #:NJME2061332
- Added:236 day(s) ago
- Updated:February 11, 2026 at 08:32 AM
Rooms and interior
- Bedrooms:2
- Total bathrooms:3
- Full bathrooms:1
- Half bathrooms:2
- Living area:1,422 sq. ft.
Heating and cooling
- Cooling:Central A/C
- Heating:Forced Air, Natural Gas
Structure and exterior
- Roof:Shingle
- Year built:1996
- Building area:1,422 sq. ft.
Utilities
- Water:Public
- Sewer:Public Sewer
Finances and disclosures
- Price:$485,000
- Price per sq. ft.:$341.07
- Tax amount:$9,950 (2024)
New listings near 41 Haymarket Ct
- Coming Soon
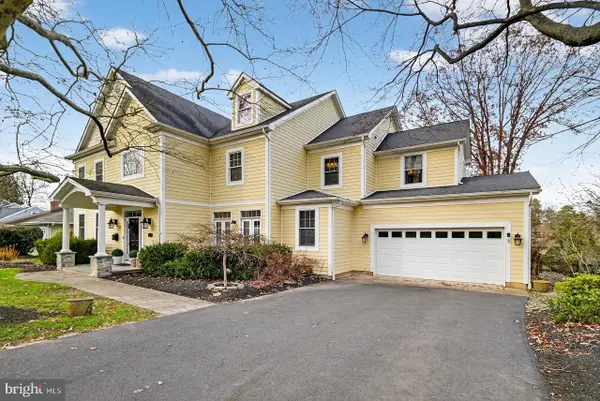 $1,750,000Coming Soon5 beds 4 baths
$1,750,000Coming Soon5 beds 4 baths10 Evans Dr, CRANBURY, NJ 08512
MLS# NJMX2011274Listed by: COLDWELL BANKER RESIDENTIAL BROKERAGE - PRINCETON - New
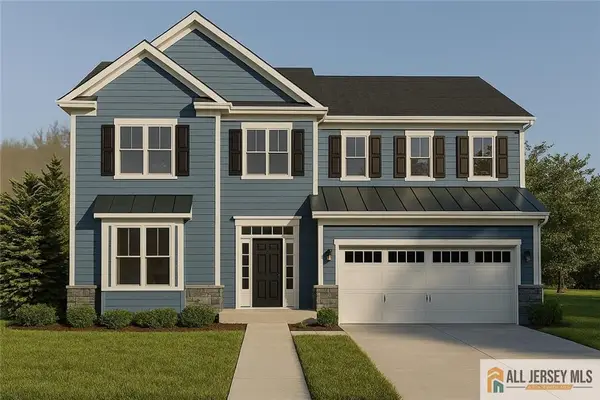 $1,250,000Active4 beds 4 baths
$1,250,000Active4 beds 4 baths-4 Arthur Lane, Cranbury, NJ 08512
MLS# 2661234MListed by: COLDWELL BANKER REALTY - Open Sun, 12 to 3pm
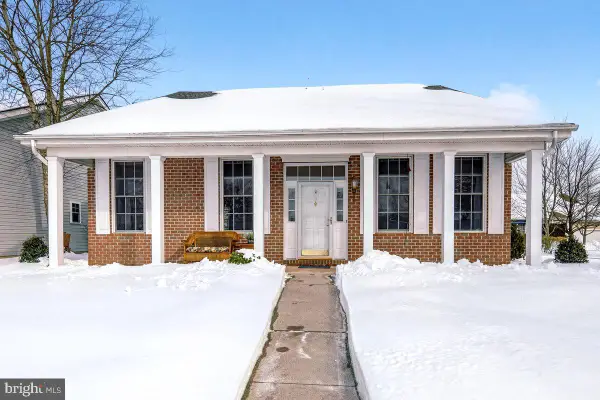 $529,900Active2 beds 2 baths1,458 sq. ft.
$529,900Active2 beds 2 baths1,458 sq. ft.9 Liedtke Dr, CRANBURY, NJ 08512
MLS# NJMX2011228Listed by: RE/MAX PREFERRED PROFESSIONAL-HILLSBOROUGH  $535,000Pending2 beds 2 baths1,458 sq. ft.
$535,000Pending2 beds 2 baths1,458 sq. ft.10 Liedtke Dr, CRANBURY, NJ 08512
MLS# NJMX2011200Listed by: WEICHERT REALTORS - PRINCETON $880,000Active4 beds 3 baths2,888 sq. ft.
$880,000Active4 beds 3 baths2,888 sq. ft.5 Mary Ct, CRANBURY, NJ 08512
MLS# NJME2071894Listed by: KELLER WILLIAMS REAL ESTATE - PRINCETON $699,000Pending3 beds 3 baths2,625 sq. ft.
$699,000Pending3 beds 3 baths2,625 sq. ft.88 Aristotle Way, CRANBURY, NJ 08512
MLS# NJME2071208Listed by: COLDWELL BANKER RESIDENTIAL BROKERAGE-PRINCETON JCT $1,700,000Active5 beds 3 baths4,400 sq. ft.
$1,700,000Active5 beds 3 baths4,400 sq. ft.77 Petty Rd, CRANBURY, NJ 08512
MLS# NJMX2011074Listed by: BHHS FOX & ROACH - PRINCETON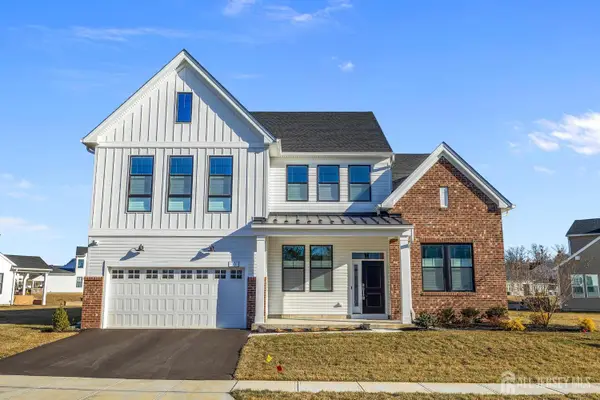 $1,500,000Active3 beds 3 baths3,032 sq. ft.
$1,500,000Active3 beds 3 baths3,032 sq. ft.-30 Ross Lane, Cranbury, NJ 08512
MLS# 2609139RListed by: KELLER WILLIAMS PREMIER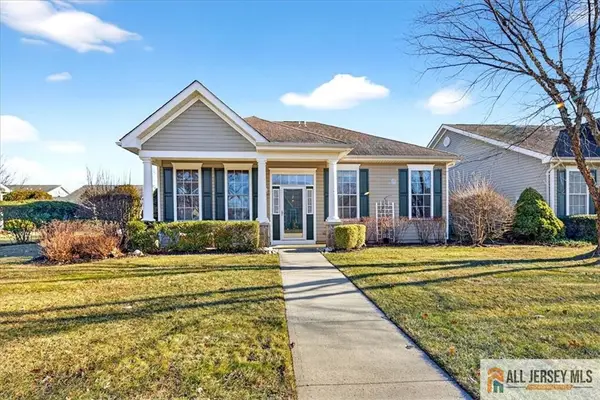 $534,900Active2 beds 2 baths1,458 sq. ft.
$534,900Active2 beds 2 baths1,458 sq. ft.-7 Liedtke Drive, Cranbury, NJ 08512
MLS# 2661004MListed by: RE/MAX PREFERRED PROFESSIONALS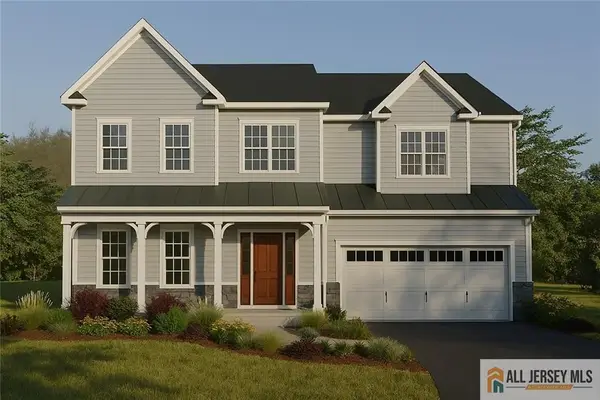 $1,270,000Active4 beds 4 baths
$1,270,000Active4 beds 4 baths-3 Arthur Lane, Cranbury, NJ 08512
MLS# 2660943MListed by: COLDWELL BANKER REALTY

