5 Martin Way, Cranbury, NJ 08512
Local realty services provided by:ERA OakCrest Realty, Inc.
5 Martin Way,Cranbury, NJ 08512
$902,000
- 2 Beds
- 2 Baths
- 2,432 sq. ft.
- Single family
- Active
Listed by:lydia m. moore
Office:toll brothers real estate
MLS#:NJMX2004572
Source:BRIGHTMLS
Price summary
- Price:$902,000
- Price per sq. ft.:$370.89
- Monthly HOA dues:$349
About this home
PLEASE NOTE: THIS HOME IS NOT BUILT YET. Experience a desirable blend of luxury and charm at the expertly designed Grinnell at REGENCY AT CRANBURY. Central to an elegant foyer with tray ceiling, the spacious great room overlooks a bright casual dining area with desirable access to the rear yard. The kitchen is well-appointed, offering a center island with accompanying breakfast bar, wrap around counter and cabinet space, as well as a walk-in pantry. Secluded off the foyer, the charming primary bedroom suite is defined by a generous walk-in closet and spa-like primary bath featuring a dual-sink vanity, a large luxe shower with seat, linen storage, and a private water closet. The secondary bedroom is enhanced by a large closet and a shared hall bath. A sizable flex room and versatile workspace can be found off the great room, with other highlights including easily accessible laundry, a convenient powder room and everyday entry, and plenty of additional storage.
Contact an agent
Home facts
- Year built:2024
- Listing ID #:NJMX2004572
- Added:605 day(s) ago
- Updated:September 28, 2025 at 01:56 PM
Rooms and interior
- Bedrooms:2
- Total bathrooms:2
- Full bathrooms:2
- Living area:2,432 sq. ft.
Heating and cooling
- Cooling:Central A/C
- Heating:Forced Air, Natural Gas
Structure and exterior
- Roof:Asphalt
- Year built:2024
- Building area:2,432 sq. ft.
- Lot area:0.19 Acres
Utilities
- Water:Public
- Sewer:Public Sewer
Finances and disclosures
- Price:$902,000
- Price per sq. ft.:$370.89
New listings near 5 Martin Way
- Open Sun, 12 to 2pmNew
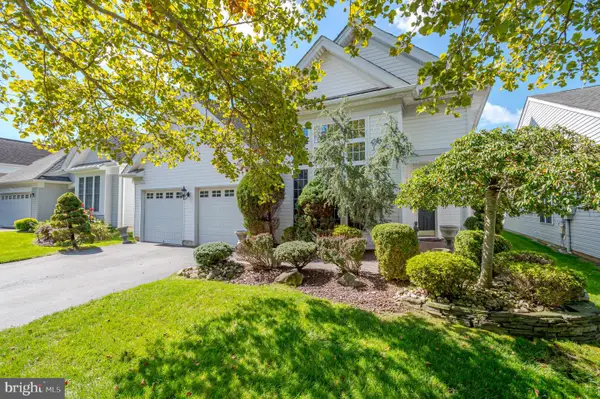 $675,000Active4 beds 3 baths2,559 sq. ft.
$675,000Active4 beds 3 baths2,559 sq. ft.125 Einstein Way, CRANBURY, NJ 08512
MLS# NJME2065710Listed by: COLDWELL BANKER RESIDENTIAL BROKERAGE-PRINCETON JCT - New
 $300,000Active2 beds 2 baths1,215 sq. ft.
$300,000Active2 beds 2 baths1,215 sq. ft.1131 Country Mill Dr #1131, CRANBURY, NJ 08512
MLS# NJME2065594Listed by: EXP REALTY, LLC - New
 $1,399,995Active5 beds 6 baths4,092 sq. ft.
$1,399,995Active5 beds 6 baths4,092 sq. ft.-16 Bodine Drive, Cranbury, NJ 08512
MLS# 2602742RListed by: RE/MAX INNOVATION 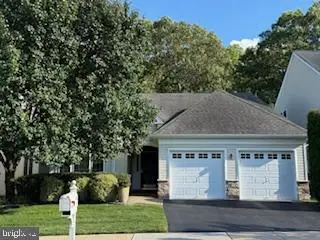 $574,900Active2 beds 2 baths1,651 sq. ft.
$574,900Active2 beds 2 baths1,651 sq. ft.167 Einstein Way, CRANBURY, NJ 08512
MLS# NJME2064724Listed by: RE/MAX PREFERRED PROFESSIONAL-HILLSBOROUGH $510,000Active2 beds 2 baths1,982 sq. ft.
$510,000Active2 beds 2 baths1,982 sq. ft.-86 Labaw Drive, Cranbury, NJ 08512
MLS# 2660401MListed by: SBR REALTY, LLC $1,279,000Active-- beds -- baths
$1,279,000Active-- beds -- baths-81-83 N Main Street, Cranbury, NJ 08512
MLS# 2603367RListed by: KELLER WILLIAMS PRINCETON R. E.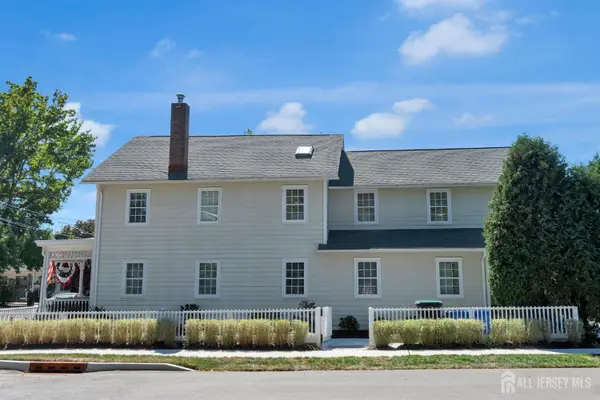 $1,279,000Active5 beds 4 baths
$1,279,000Active5 beds 4 baths-83 N Main Street, Cranbury, NJ 08512
MLS# 2603359RListed by: KELLER WILLIAMS PRINCETON R. E.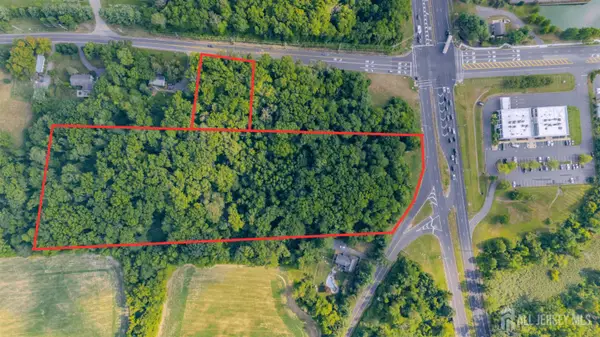 $1,500,000Active8.25 Acres
$1,500,000Active8.25 Acres-0-0 Us-130 Highway, Cranbury, NJ 08512
MLS# 2602886RListed by: KELLER WILLIAMS EAST MONMOUTH $290,000Active2 beds 1 baths720 sq. ft.
$290,000Active2 beds 1 baths720 sq. ft.-14 Hightstown Cranbury Station Road, Cranbury, NJ 08512
MLS# 2515469RListed by: KELLER WILLIAMS REALTY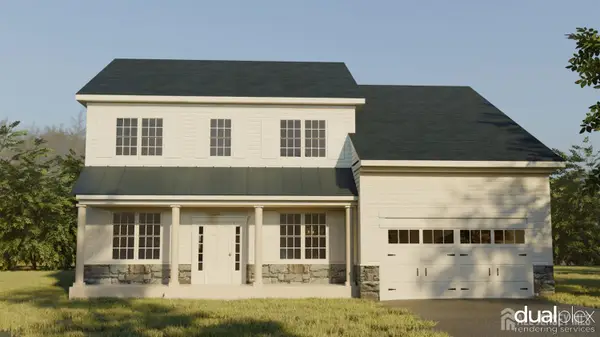 $1,550,000Active4 beds 6 baths3,497 sq. ft.
$1,550,000Active4 beds 6 baths3,497 sq. ft.-2 Arthur Lane, Cranbury, NJ 08512
MLS# 2515831RListed by: DRIFTWOOD REAL ESTATE GROUP
