7 Shady Brook Ln, CRANBURY, NJ 08512
Local realty services provided by:ERA OakCrest Realty, Inc.

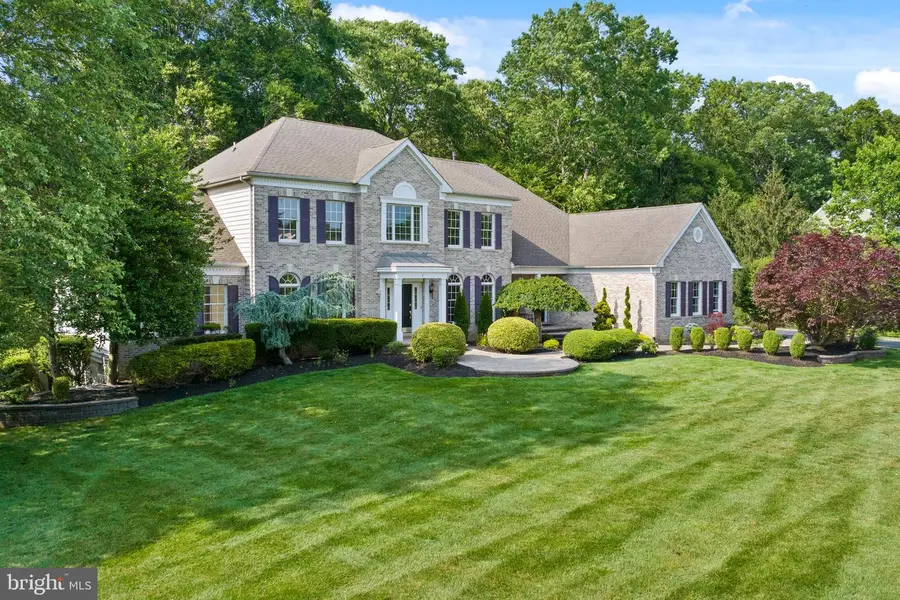
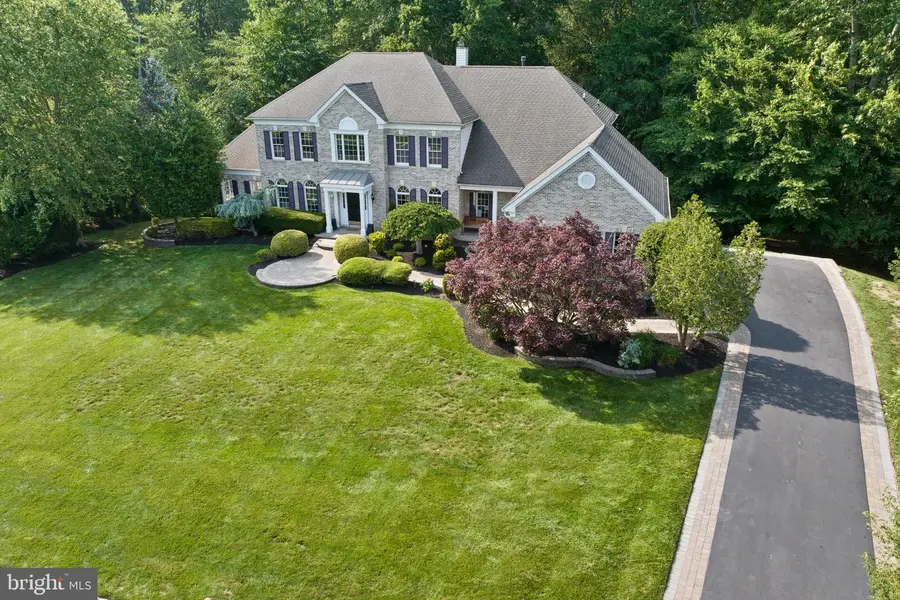
7 Shady Brook Ln,CRANBURY, NJ 08512
$1,720,000
- 4 Beds
- 5 Baths
- 4,986 sq. ft.
- Single family
- Pending
Listed by:beatrice bloom
Office:weichert realtors - princeton
MLS#:NJMX2009808
Source:BRIGHTMLS
Price summary
- Price:$1,720,000
- Price per sq. ft.:$344.97
- Monthly HOA dues:$47.33
About this home
Welcome to 7 Shady Brook Lane, a stately south-facing brick-front Colonial nestled on 1.13 wooded acres in one of Cranbury’s most sought-after neighborhoods. With about 5,000 sq ft, excluding basement, of elegant living space with 9 foot plus ceilings and a full walk-out basement, this 4-bedroom, 4.5-bath home offers a spacious, thoughtfully designed layout ideal for entertaining and everyday comfort. A freshly resurfaced driveway and paver walkway invites you into the dramatic two-story foyer which opens to formal living and dining rooms with custom moldings, hardwood floors, and abundant natural light. A stunning conservatory with vaulted ceilings and a wall of windows provides the perfect space to relax, work, or host guests. The sunken family room features a wood-burning brick fireplace and opens to a large deck overlooking a private, tree-lined yard with a built-in firepit. The gourmet kitchen is a chef’s dream—complete with 42 inch cherry cabinetry, granite countertops, new stainless-steel appliances, a center island with electric cooktop and range hood, and an oversized breakfast area surrounded by windows. An office, powder room, laundry/mudroom with side entry and a second staircase complete the main level. Upstairs, the expansive primary suite boasts tray ceilings, dual walk-in closets, a sitting room, and a luxurious bath with Jacuzzi tub, shower, and double vanities. All three additional bedrooms offer en-suite baths and walk-in closets. The newly painted walk-out basement with luxury vinyl flooring and stone patio provides endless potential for a home gym, theater, office, or additional living space. Additional features include: 3-zone HVAC, central vacuum, in-ground sprinkler, drip-zone system, recessed lighting, 3 car garage with freshly painted flooring and amazing location with easy access to major commuting routes, Princeton Junction train station, and express bus service to NYC. Located in the top-rated Cranbury K–8 school district with, 15-20 minutes away, Princeton High School for grades 9–12.
Contact an agent
Home facts
- Year built:2002
- Listing Id #:NJMX2009808
- Added:50 day(s) ago
- Updated:August 15, 2025 at 07:30 AM
Rooms and interior
- Bedrooms:4
- Total bathrooms:5
- Full bathrooms:4
- Half bathrooms:1
- Living area:4,986 sq. ft.
Heating and cooling
- Cooling:Central A/C
- Heating:Forced Air, Natural Gas
Structure and exterior
- Roof:Shingle
- Year built:2002
- Building area:4,986 sq. ft.
- Lot area:1.13 Acres
Schools
- High school:PRINCETON H.S.
- Middle school:CRANBURY
- Elementary school:CRANBURY E.S.
Utilities
- Water:Public
- Sewer:On Site Septic
Finances and disclosures
- Price:$1,720,000
- Price per sq. ft.:$344.97
- Tax amount:$19,715 (2024)
New listings near 7 Shady Brook Ln
 $290,000Active2 beds 1 baths720 sq. ft.
$290,000Active2 beds 1 baths720 sq. ft.-14 Hightstown Cranbury Station Road, Cranbury, NJ 08512
MLS# 2515469RListed by: KELLER WILLIAMS REALTY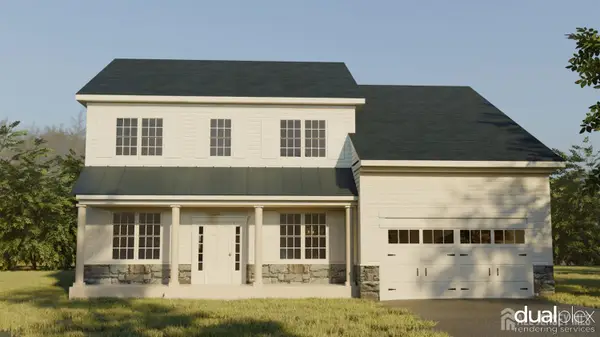 $1,550,000Active4 beds 6 baths3,497 sq. ft.
$1,550,000Active4 beds 6 baths3,497 sq. ft.-2 Arthur Lane, Cranbury, NJ 08512
MLS# 2515831RListed by: DRIFTWOOD REAL ESTATE GROUP $1,475,000Active4 beds 5 baths3,100 sq. ft.
$1,475,000Active4 beds 5 baths3,100 sq. ft.-8 Arthur Lane, Cranbury, NJ 08512
MLS# 2515838RListed by: DRIFTWOOD REAL ESTATE GROUP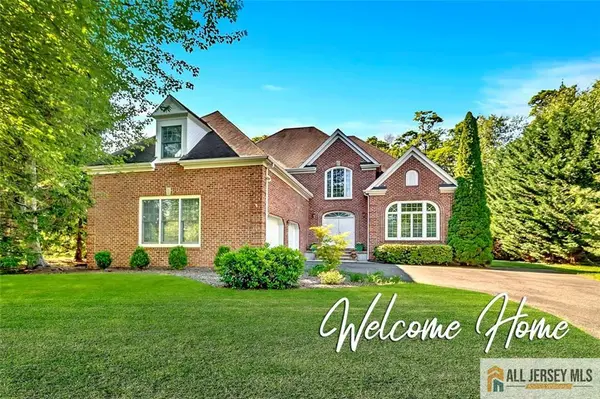 $1,175,000Active4 beds 3 baths
$1,175,000Active4 beds 3 baths-2 Danser Drive, Cranbury, NJ 08512
MLS# 2561751MListed by: COLDWELL BANKER REALTY- Coming SoonOpen Sat, 1 to 4pm
 $1,550,000Coming Soon4 beds 4 baths
$1,550,000Coming Soon4 beds 4 baths-21 Cole Place, Cranbury, NJ 08512
MLS# 2602326RListed by: KELLER WILLIAMS PREMIER 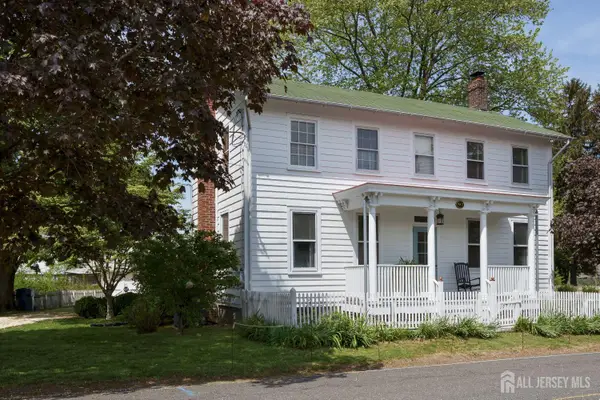 $595,000Active4 beds 2 baths2,728 sq. ft.
$595,000Active4 beds 2 baths2,728 sq. ft.-92 Halsey Reed Road, Cranbury, NJ 08512
MLS# 2509626RListed by: CALLAWAY HENDERSON SOTHEBY'S- Open Sat, 1 to 4pmNew
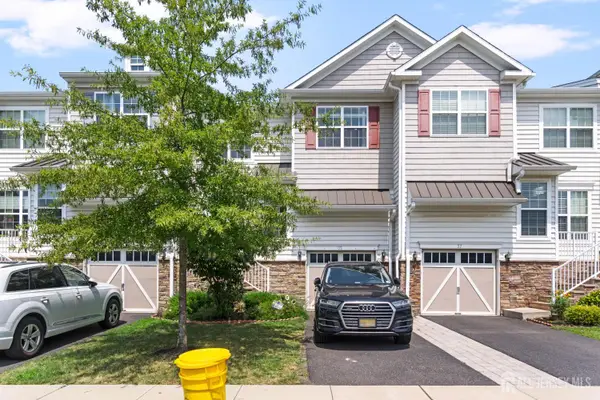 $799,900Active3 beds 4 baths2,194 sq. ft.
$799,900Active3 beds 4 baths2,194 sq. ft.-35 Morris Lane, Cranbury, NJ 08512
MLS# 2602114RListed by: EXP REALTY, LLC - Open Fri, 5 to 7pmNew
 $655,000Active2 beds 2 baths1,819 sq. ft.
$655,000Active2 beds 2 baths1,819 sq. ft.25 Copernicus Ct, CRANBURY, NJ 08512
MLS# NJME2063658Listed by: WEICHERT REALTORS-PRINCETON JUNCTION  $849,900Active5 beds 2 baths2,584 sq. ft.
$849,900Active5 beds 2 baths2,584 sq. ft.-12 Brick Yard Road, Cranbury, NJ 08512
MLS# 2513086RListed by: QUEENSTON REALTY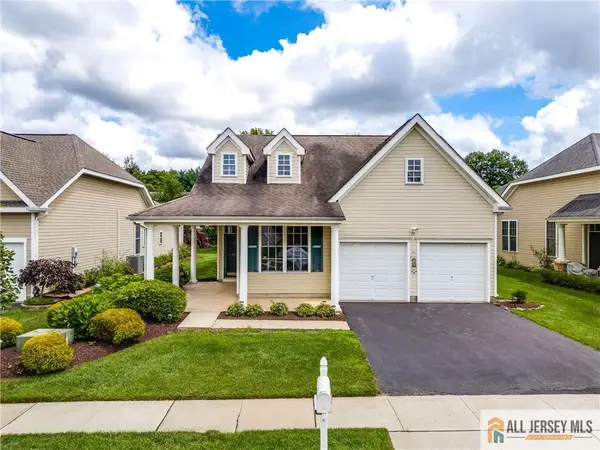 $629,900Active2 beds 2 baths1,861 sq. ft.
$629,900Active2 beds 2 baths1,861 sq. ft.-11 Hagerty Lane, Cranbury, NJ 08512
MLS# 2561876MListed by: RE/MAX DIAMOND, REALTORS

