9 Copernicus Ct, Cranbury, NJ 08512
Local realty services provided by:ERA Byrne Realty
9 Copernicus Ct,Cranbury, NJ 08512
$675,000
- 3 Beds
- 3 Baths
- 2,631 sq. ft.
- Single family
- Pending
Listed by: gloria hutchinson, janice l hutchinson
Office: hutchinson homes real estate
MLS#:NJME2061350
Source:BRIGHTMLS
Price summary
- Price:$675,000
- Price per sq. ft.:$256.56
- Monthly HOA dues:$335
About this home
Welcome to 9 Copernicus Court – A Beautiful, Better-Than-New EXPANDED Linwood Model in Riviera at East Windsor! Perfectly positioned on a quiet cul-de-sac close to the clubhouse, this expanded and upgraded 2-story Linwood Model is nestled in the desirable Riviera at East Windsor, a premier 55+ gated community offering exceptional amenities, lush landscaping, and a vibrant, active lifestyle. From the moment you arrive, this home impresses with its light-filled interior, cathedral ceilings, and elegant details throughout. With 3 bedrooms and 3 full bathrooms, this home offers comfort and privacy on both levels. The turned staircase creates a striking and welcoming entrance, while the home’s open-concept layout and three separate living areas provide space and flexibility for entertaining, hobbies, and family visits - including the grandkids! Enjoy the glow of gleaming hardwood floors in the foyer, living room, dining room, kitchen, breakfast area, and family room. The bay windowed living room and the formal dining room both boast soaring ceilings, creating a striking first impression. The family room is perfect for everyday living and flows seamlessly through to the kitchen. The gourmet kitchen is a standout feature, boasting an abundance of upgraded 42-inch cabinetry, granite countertops, tile backsplash, a breakfast counter, large pantry, outside venting exhaust fan, whisper-quiet Bosch dishwasher, and a delightful, sunny breakfast room with sliding doors to the backyard. The luxurious first-floor primary suite offers a tray ceiling, walk-in closet, and spa-like bath with soaking tub, glass-enclosed shower, and double vanity. A first-floor guest bedroom and full bath, plus a well-equipped laundry room with utility sink and cabinetry, provide added convenience and complete the main floor. Take the stairs to the dramatic loft overlooking the living spaces below - perfect as a den, home office, or guest retreat. The upper level also features a beautifully appointed third bedroom and an additional full bathroom. Other features include: extra windows in the kitchen, utility room, and garage enhancing the home's bright and airy feel, a large floored attic area for added storage space, Hunter Douglas window treatments, custom lighting, plush carpeting, neutral décor, upgraded fixtures and fittings, and a two-car attached garage. This home is not only functional—it’s truly a showpiece. And the best part! - Living in Riviera at East Windsor means embracing a resort-style lifestyle with low HOA fees. The community features a 12,000-square-foot clubhouse, indoor and outdoor pools, tennis, pickleball, bocce and shuffleboard courts, table tennis, sauna and steam rooms, and an impressive lineup of events organized by a full-time activities’ director and on-site property manager. Ideally located just minutes to shopping, dining, commuter trains, major highways, and the charm of downtown Princeton and Cranbury. Come discover why so many love calling Riviera home. Bright, Elegant, and Move-In Ready – 9 Copernicus Court is a Rare Find! Don’t Miss It!
Contact an agent
Home facts
- Year built:2005
- Listing ID #:NJME2061350
- Added:146 day(s) ago
- Updated:November 14, 2025 at 06:35 AM
Rooms and interior
- Bedrooms:3
- Total bathrooms:3
- Full bathrooms:3
- Living area:2,631 sq. ft.
Heating and cooling
- Cooling:Central A/C
- Heating:Forced Air, Natural Gas
Structure and exterior
- Roof:Shingle
- Year built:2005
- Building area:2,631 sq. ft.
- Lot area:0.13 Acres
Utilities
- Water:Public
- Sewer:Public Sewer
Finances and disclosures
- Price:$675,000
- Price per sq. ft.:$256.56
- Tax amount:$12,701 (2024)
New listings near 9 Copernicus Ct
- New
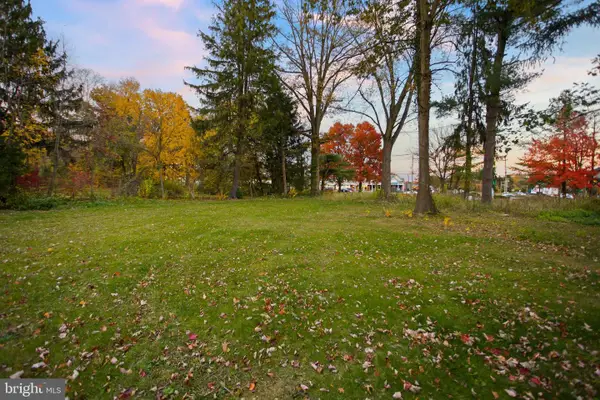 $249,000Active1.13 Acres
$249,000Active1.13 Acres6 Ryan Rd, CRANBURY, NJ 08512
MLS# NJMX2010772Listed by: KELLER WILLIAMS PREMIER 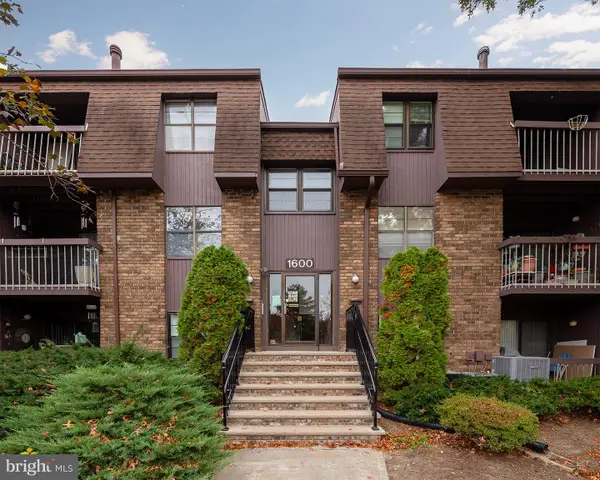 $324,999Active3 beds 2 baths1,422 sq. ft.
$324,999Active3 beds 2 baths1,422 sq. ft.1622 Country Mill Dr, CRANBURY, NJ 08512
MLS# NJME2069158Listed by: CENTURY 21 ACTION PLUS REALTY - MONROE- Open Sun, 12 to 2pm
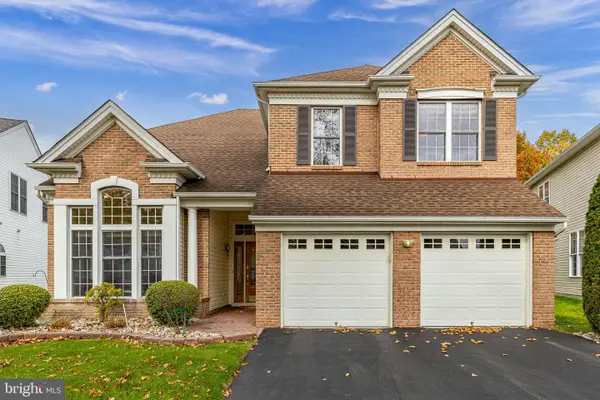 $699,000Active3 beds 3 baths2,716 sq. ft.
$699,000Active3 beds 3 baths2,716 sq. ft.148 Einstein Way, CRANBURY, NJ 08512
MLS# NJME2068998Listed by: COLDWELL BANKER RESIDENTIAL BROKERAGE-PRINCETON JCT 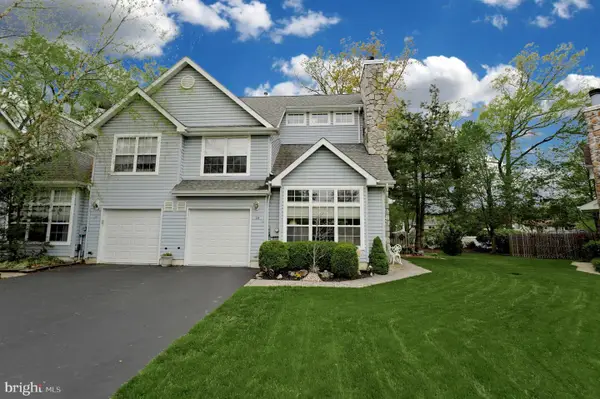 $550,000Active3 beds 3 baths1,712 sq. ft.
$550,000Active3 beds 3 baths1,712 sq. ft.24 Haymarket Ct, CRANBURY, NJ 08512
MLS# NJME2069012Listed by: KELLER WILLIAMS REAL ESTATE - PRINCETON- Open Sat, 12 to 3pm
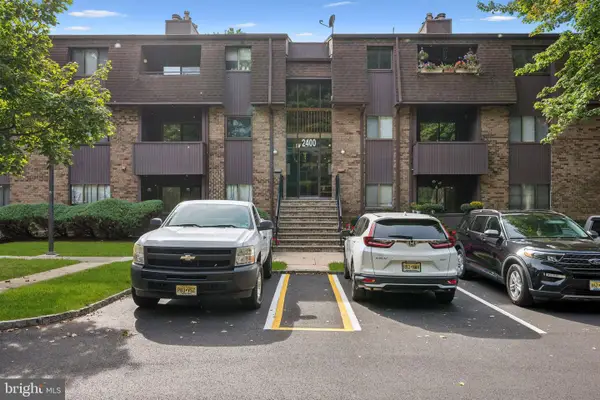 $330,000Active2 beds 2 baths1,215 sq. ft.
$330,000Active2 beds 2 baths1,215 sq. ft.2434 Old Stone Mill Dr, CRANBURY, NJ 08512
MLS# NJME2066136Listed by: WEICHERT REALTORS-MEDFORD 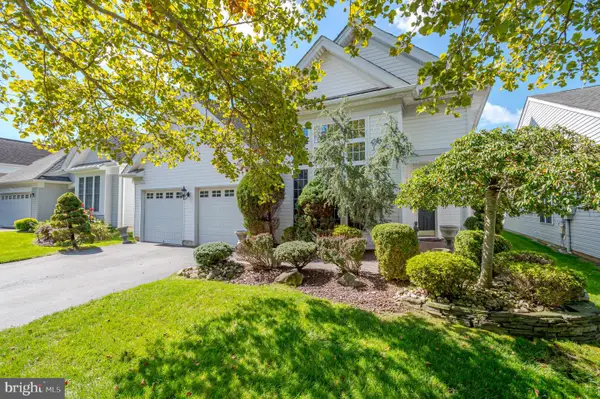 $675,000Pending4 beds 3 baths2,559 sq. ft.
$675,000Pending4 beds 3 baths2,559 sq. ft.125 Einstein Way, CRANBURY, NJ 08512
MLS# NJME2065710Listed by: COLDWELL BANKER RESIDENTIAL BROKERAGE-PRINCETON JCT $300,000Pending2 beds 2 baths1,215 sq. ft.
$300,000Pending2 beds 2 baths1,215 sq. ft.1131 Country Mill Dr #1131, CRANBURY, NJ 08512
MLS# NJME2065594Listed by: EXP REALTY, LLC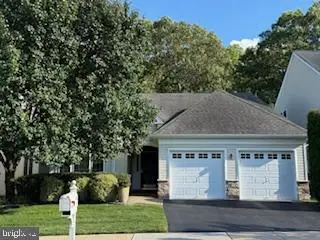 $550,000Pending2 beds 2 baths1,651 sq. ft.
$550,000Pending2 beds 2 baths1,651 sq. ft.167 Einstein Way, CRANBURY, NJ 08512
MLS# NJME2064724Listed by: RE/MAX PREFERRED PROFESSIONAL-HILLSBOROUGH $510,000Active2 beds 2 baths1,982 sq. ft.
$510,000Active2 beds 2 baths1,982 sq. ft.-86 Labaw Drive, Cranbury, NJ 08512
MLS# 2660401MListed by: SBR REALTY, LLC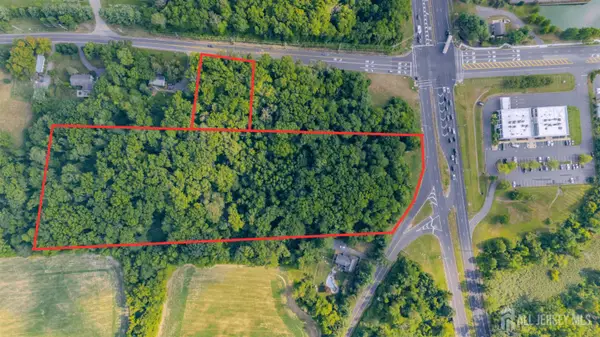 $999,900Active8.25 Acres
$999,900Active8.25 Acres-0-0 Us-130 Highway, Cranbury, NJ 08512
MLS# 2602886RListed by: KELLER WILLIAMS EAST MONMOUTH
