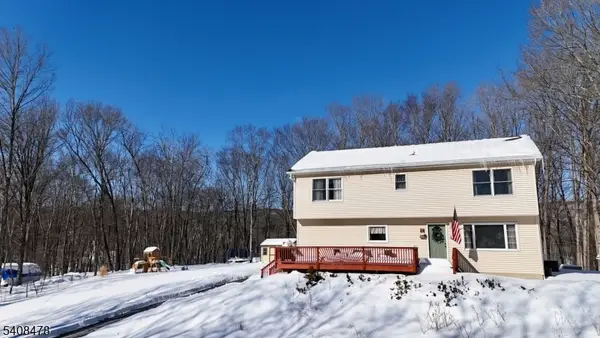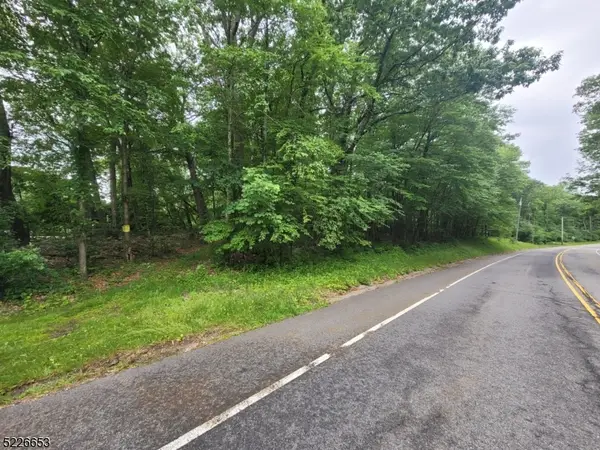- ERA
- New Jersey
- Crandon Lakes
- 121 W Shore Dr
121 W Shore Dr, Crandon Lakes, NJ 07860
Local realty services provided by:ERA Reed Realty, Inc.
121 W Shore Dr,Hampton Twp., NJ 07860
$699,000
- 3 Beds
- 2 Baths
- - sq. ft.
- Single family
- Pending
Listed by: rachel bucci
Office: exp realty, llc.
MLS#:3982372
Source:NJ_GSMLS
Price summary
- Price:$699,000
- Monthly HOA dues:$43.75
About this home
Enjoy peaceful lakefront living in this beautifully renovated ranch home, set on an oversized 0.45-acre lot in the desirable Crandon Lakes community. This one-level home offers 3 bedrooms, 2 full baths, and a spacious, light-filled layout designed for easy living and entertaining. The updated kitchen features all-new appliances, a center island, and lake views that make cooking a joy. The living room is warm and inviting with a cozy fireplace and sliders that lead out to a wraparound deck perfect for gatherings, morning coffee, or evening sunsets over the water. New flooring runs throughout the home, and a large laundry/mudroom with floor-to-ceiling cabinetry adds practical convenience. A side door off the deck makes daily life seamless. The three-season room with hot tub is a standout, offering a relaxing space to unwind while taking in lake views well beyond summer. The finished basement provides additional flexible space for a home office, gym, or storage. Whether you're looking for a full-time residence or a weekend retreat, this lakefront gem combines comfort, style, and serenity. The backyard has been cleared and is your canvas for the ultimate lakeside oasis! Crandon offers residents an array of amenities and community events. The playground and pavilion are ideal for fun-filled gatherings and feature live music on Friday nights during the summer. Plus 2 beaches, boating and fishing to enjoy all summer long.
Contact an agent
Home facts
- Year built:1960
- Listing ID #:3982372
- Added:173 day(s) ago
- Updated:February 10, 2026 at 09:40 AM
Rooms and interior
- Bedrooms:3
- Total bathrooms:2
- Full bathrooms:2
Heating and cooling
- Cooling:Central Air
- Heating:1 Unit, Forced Hot Air
Structure and exterior
- Roof:Asphalt Shingle
- Year built:1960
- Lot area:0.45 Acres
Schools
- High school:KITTATINNY
- Middle school:KITTATINNY
- Elementary school:M. MCKEOWN
Utilities
- Water:Well
- Sewer:Septic
Finances and disclosures
- Price:$699,000
- Tax amount:$8,792 (2024)
New listings near 121 W Shore Dr
- New
 $475,000Active4 beds 3 baths2,016 sq. ft.
$475,000Active4 beds 3 baths2,016 sq. ft.24 Plaza Dr, Hampton Twp., NJ 07860
MLS# 4007422Listed by: WEICHERT REALTORS  $499,000Pending4 beds 3 baths
$499,000Pending4 beds 3 baths7 Mulberry Ln, Hampton Twp., NJ 07860
MLS# 4006385Listed by: WEICHERT REALTORS $479,000Pending4 beds 4 baths
$479,000Pending4 beds 4 baths8 Possaghi Rd, Hampton Twp., NJ 07860
MLS# 3997847Listed by: REALTY EXECUTIVES EXCEPTIONAL $425,000Active2 beds 2 baths
$425,000Active2 beds 2 baths903 Aspen Ct, Stillwater Twp., NJ 07871
MLS# 3987790Listed by: KELLER WILLIAMS INTEGRITY $16,500Pending1.65 Acres
$16,500Pending1.65 Acres68 W Shore Dr, Newton Town, NJ 07860
MLS# 3953249Listed by: KELLER WILLIAMS INTEGRITY $37,999Pending1.2 Acres
$37,999Pending1.2 Acres000 Peppe Ridge Dr, Stillwater Twp., NJ 07860
MLS# 3940105Listed by: RE/MAX HOUSE VALUES $429,900Active19.81 Acres
$429,900Active19.81 Acres90 Kemah Mecca Lake Rd, Hampton Twp., NJ 07860
MLS# 3850624Listed by: REALTY EXECUTIVES EXCEPTIONAL

