-247 Walnut Avenue, Cranford, NJ 07016
Local realty services provided by:ERA Reed Realty, Inc.
Listed by:
Office: exp realty, llc.
MLS#:2602454R
Source:NJ_MCMLS
Price summary
- Price:$849,000
- Price per sq. ft.:$396.91
About this home
This beautifully renovated Cape Cod Style Home blends timeless charm with top-of-the-line upgrades. Meticulously built and thoughtfully updated, the home boasts a 2022 kitchen with stylish finishes, brand-new electric and plumbing in the kitchen, sunroom, and downstairs bath, plus fresh drywall, tile, and paint throughout the interior. The first floor offers 2 bedrooms, a full bath with new fixtures, and a sun-filled living room that flows into an inviting sunroom. Upstairs features 2 more bedrooms, a hall bath with heated floors, and a walkout deck perfect for relaxing mornings. A closet upstairs is already plumbed for an ensuite bath addition. Comfort and efficiency abound with high-performance 21 SEER mini split units (Wi-Fi enabled for Google, Apple, and Alexa), Wi-Fi-enabled lighting, automatic smart locks, and a 2020 boiler with instant water heater. Energy-conscious owners will appreciate the electric car charger and lifetime-warranty windows installed in 2021. The basement provides a spacious and bright area with endless possibilities for storage, recreation, or customization to suit your needs, along with a laundry area and 1-car garage. Just 0.4 miles from Cranford Station and the downtown area, this home offers easy access to shops and dining options. Every detail ready for you to move right in.
Contact an agent
Home facts
- Year built:1955
- Listing ID #:2602454R
- Added:92 day(s) ago
- Updated:November 15, 2025 at 06:42 PM
Rooms and interior
- Bedrooms:4
- Total bathrooms:2
- Full bathrooms:2
- Living area:2,139 sq. ft.
Heating and cooling
- Cooling:Ceiling Fan(s), Wall Unit(s), Window Unit(s)
- Heating:Baseboard, Radiant, Radiant-Hot Water
Structure and exterior
- Roof:Asphalt
- Year built:1955
- Building area:2,139 sq. ft.
- Lot area:0.19 Acres
Utilities
- Water:Public
- Sewer:Public Sewer
Finances and disclosures
- Price:$849,000
- Price per sq. ft.:$396.91
- Tax amount:$12,181
New listings near -247 Walnut Avenue
- New
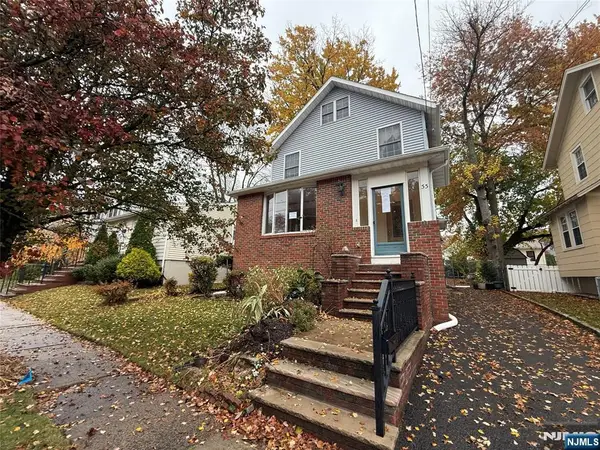 $375,000Active3 beds 1 baths
$375,000Active3 beds 1 baths33 Wall Street, Cranford, NJ 07016
MLS# 25039978Listed by: HOWARD HANNA RAND REALTY, LINDEN - New
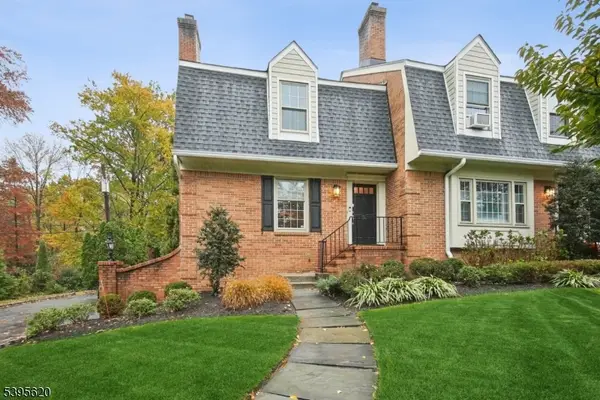 $849,000Active3 beds 3 baths
$849,000Active3 beds 3 baths30 Spring Field Ave #A, Cranford Twp., NJ 07016
MLS# 3996348Listed by: PROMINENT PROPERTIES SIR 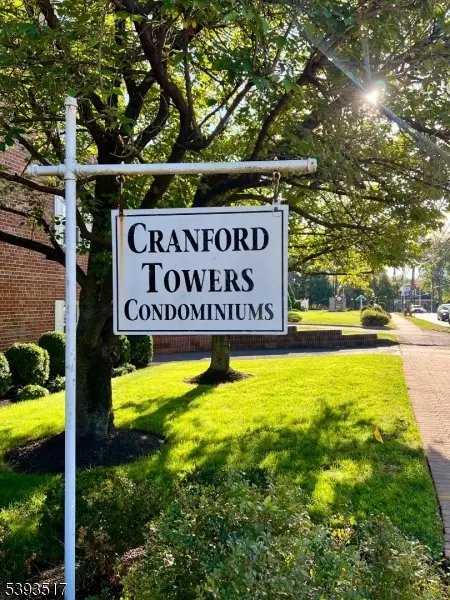 $435,000Active2 beds 1 baths
$435,000Active2 beds 1 baths18 Springfield Ave #3-A, Cranford Twp., NJ 07016
MLS# 3994569Listed by: COLDWELL BANKER REALTY- Open Sun, 1 to 3pm
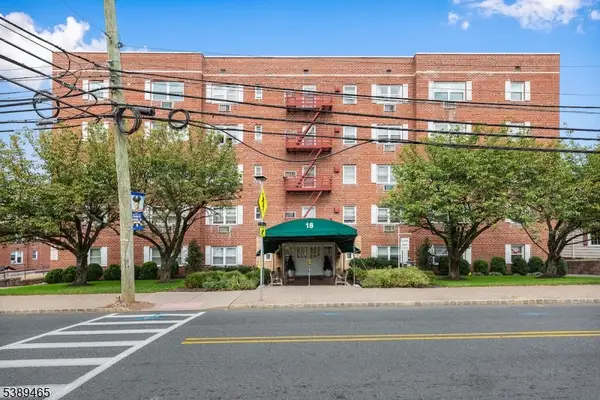 $440,000Active2 beds 2 baths1,456 sq. ft.
$440,000Active2 beds 2 baths1,456 sq. ft.18 Springfield Ave #2D, Cranford Twp., NJ 07016
MLS# 3992499Listed by: COLDWELL BANKER REALTY 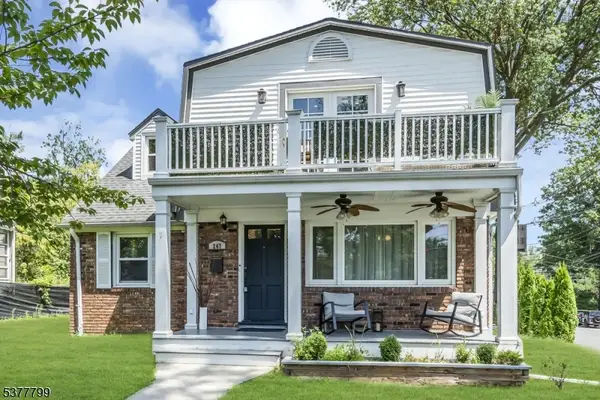 $849,000Pending4 beds 2 baths2,139 sq. ft.
$849,000Pending4 beds 2 baths2,139 sq. ft.247 Walnut Ave, Cranford Twp., NJ 07016
MLS# 3981350Listed by: EXP REALTY, LLC
