14 Main St, Cream Ridge, NJ 08514
Local realty services provided by:ERA Reed Realty, Inc.
14 Main St,Cream Ridge, NJ 08514
$497,000
- 3 Beds
- 2 Baths
- 1,500 sq. ft.
- Single family
- Pending
Listed by:shawn warman
Office:realty mark advantage
MLS#:NJMM2003922
Source:BRIGHTMLS
Price summary
- Price:$497,000
- Price per sq. ft.:$331.33
About this home
***Offer Deadline Sunday 8/10 at 6pm*** Discover the charm and tranquility of this beautifully maintained ranch-style home, nestled on a picturesque 2.98-acre lot offering the ideal blend of privacy and natural beauty.
Step inside to a brand new kitchen featuring a center island and modern countertops perfect for both everyday meals and entertaining. The home offers three spacious bedrooms and one and a half bathrooms, all thoughtfully designed with comfort and functionality in mind.
Recent updates include a newer roof (2023), newer water heater (2023), and new central air system installed in 2024 for year-round comfort and peace of mind. The septic system was replaced in 2009 and inspected in July 2025, offering added confidence for future homeowners.
Additional conveniences include main-floor laundry and a generously sized attic for storage. Sunlight pours in through double-pane bay windows, creating a warm, inviting atmosphere throughout. The large living room flows seamlessly into the eat-in kitchen, enhancing the home’s open and connected feel.
Step outside to your own private oasis partly wooded and backing to peaceful trees, it’s a serene setting for outdoor enjoyment. Beautiful perennials return each year, enhancing curb appeal and creating a vibrant, natural landscape around the home.
A detached shed shop adds flexibility for hobbies or extra storage. Whether relaxing on the grounds or enjoying the sights and sounds of nature, this home offers a lifestyle defined by peace, space, and simplicity.
Located in the heart of Cream Ridge, you’re minutes from the scenic trails of Clayton Park, horseback riding at Assunpink Wildlife Management Area, and attractions like Cream Ridge Winery and Six Flags Great Adventure. Enjoy the charm of nearby Allentown and New Egypt, offering farm stands, golf courses, and unique shops and eateries all just a short drive away.
Don’t miss this rare opportunity to own a peaceful retreat with the perfect blend of rural beauty, thoughtful updates, and small-town convenience.
Contact an agent
Home facts
- Year built:1976
- Listing ID #:NJMM2003922
- Added:56 day(s) ago
- Updated:September 29, 2025 at 07:35 AM
Rooms and interior
- Bedrooms:3
- Total bathrooms:2
- Full bathrooms:1
- Half bathrooms:1
- Living area:1,500 sq. ft.
Heating and cooling
- Cooling:Central A/C
- Heating:Baseboard - Electric, Electric
Structure and exterior
- Roof:Shingle
- Year built:1976
- Building area:1,500 sq. ft.
- Lot area:2.98 Acres
Utilities
- Water:Well
- Sewer:Private Septic Tank, Private Sewer
Finances and disclosures
- Price:$497,000
- Price per sq. ft.:$331.33
- Tax amount:$7,920 (2025)
New listings near 14 Main St
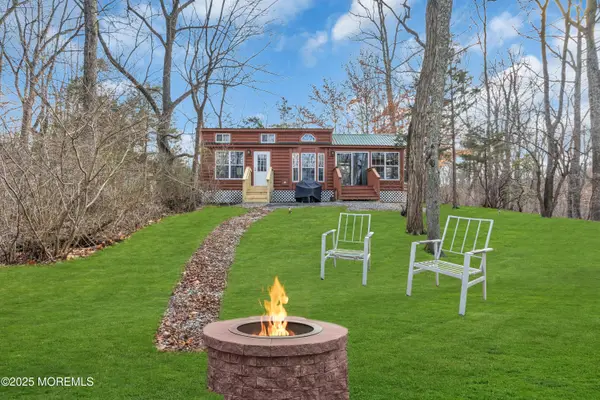 $65,000Active1 beds 1 baths
$65,000Active1 beds 1 baths724 Monmouth Road #37, Cream Ridge, NJ 08514
MLS# 22528375Listed by: RE/MAX FIRST CLASS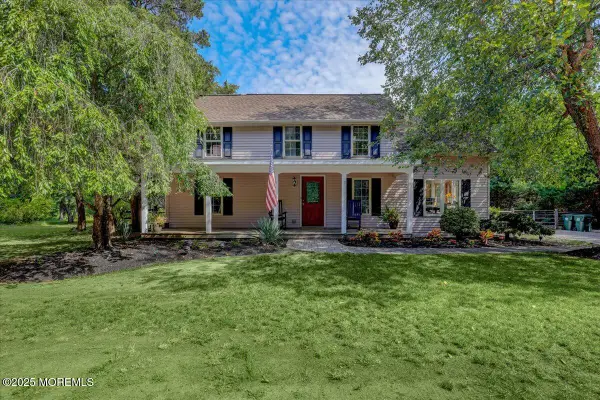 $549,900Active3 beds 2 baths
$549,900Active3 beds 2 baths9 Main Street, Cream Ridge, NJ 08514
MLS# 22528024Listed by: RE/MAX CENTRAL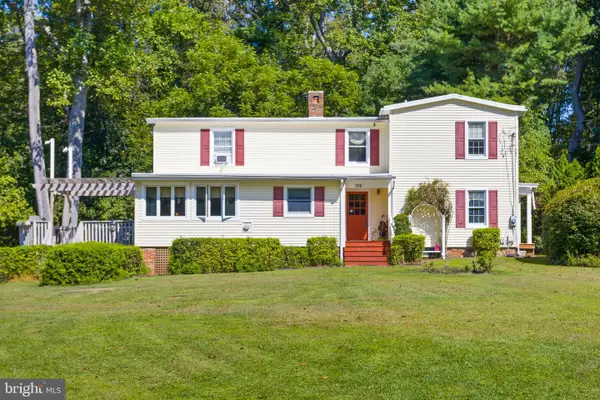 Listed by ERA$625,000Active3 beds 2 baths2,594 sq. ft.
Listed by ERA$625,000Active3 beds 2 baths2,594 sq. ft.106 Holmes Mill Rd, CREAM RIDGE, NJ 08514
MLS# NJMM2003978Listed by: ERA CENTRAL REALTY GROUP - CREAM RIDGE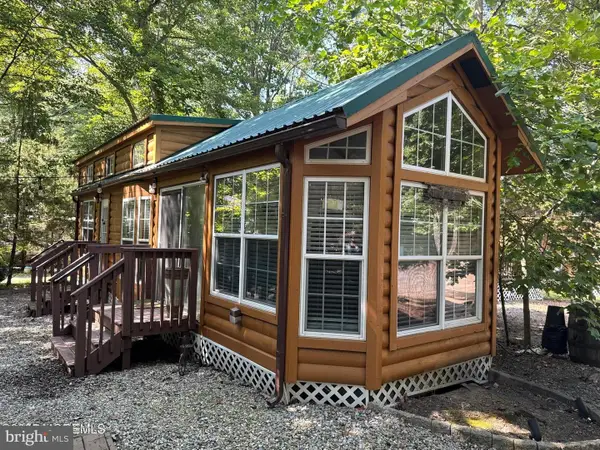 Listed by ERA$64,000Active3 beds 1 baths470 sq. ft.
Listed by ERA$64,000Active3 beds 1 baths470 sq. ft.724 Monmouth Rd #14, CREAM RIDGE, NJ 08514
MLS# NJMM2004018Listed by: ERA CENTRAL REALTY GROUP - CREAM RIDGE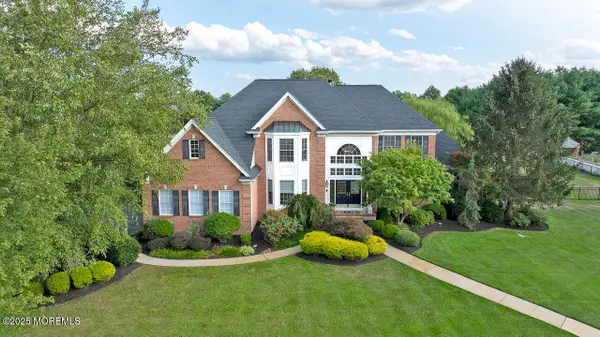 $1,375,000Active5 beds 6 baths4,330 sq. ft.
$1,375,000Active5 beds 6 baths4,330 sq. ft.11 Victoria Court, Cream Ridge, NJ 08514
MLS# 22527098Listed by: GUALTIERI GROUP REAL ESTATE LLC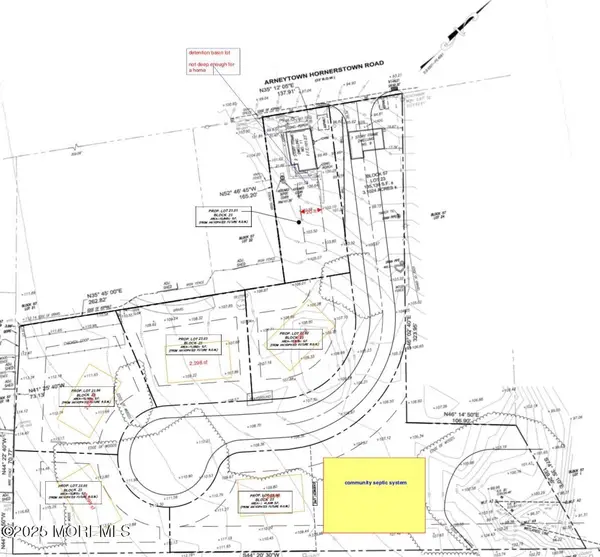 $775,000Active3 beds 1 baths1,632 sq. ft.
$775,000Active3 beds 1 baths1,632 sq. ft.9 Arneytown Hornerstown Road, Cream Ridge, NJ 08514
MLS# 22526040Listed by: CROSSROADS REALTY SAPPHIRE GROUP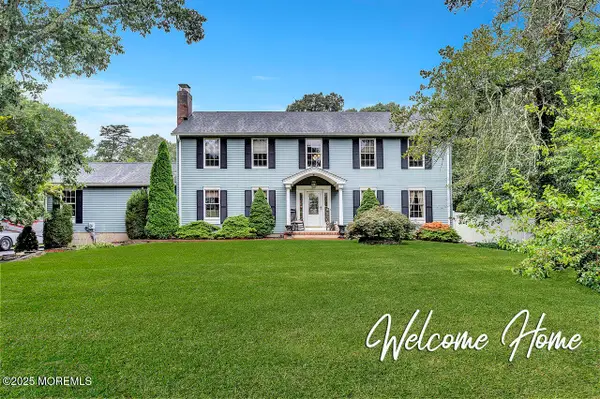 $859,000Pending4 beds 3 baths
$859,000Pending4 beds 3 baths4 Cranberry Court, Cream Ridge, NJ 08514
MLS# 22525571Listed by: RE/MAX AT HOME $750,000Pending3 beds 2 baths2,290 sq. ft.
$750,000Pending3 beds 2 baths2,290 sq. ft.18 Rues Road, Cream Ridge, NJ 08514
MLS# 22524642Listed by: EXP REALTY $739,900Pending4 beds 3 baths2,384 sq. ft.
$739,900Pending4 beds 3 baths2,384 sq. ft.90 Sanders Lane, Cream Ridge, NJ 08514
MLS# 22523534Listed by: KELLER WILLIAMS PREMIER OFFICE
