17 Grant Dr, Cream Ridge, NJ 08514
Local realty services provided by:O'BRIEN REALTY ERA POWERED
17 Grant Dr,Cream Ridge, NJ 08514
$1,259,000
- 4 Beds
- 5 Baths
- 4,920 sq. ft.
- Single family
- Pending
Listed by: wei chen
Office: keller williams realty
MLS#:NJMM2003664
Source:BRIGHTMLS
Price summary
- Price:$1,259,000
- Price per sq. ft.:$255.89
About this home
Nestled in the heart of desirable Cream Ridge, this stunning Toll Brothers Henley Model offers the perfect blend of tranquility, space, and modern luxury. Located on a peaceful upscale Golf Edge Estates, this beautifully maintained home sits on an expansive lot with scenic views—ideal for those seeking comfort, privacy, and timeless elegance. With over 4,920 square feet of elegant living space, this stately 4-bedroom, 4.5-bath residence makes a grand impression with its brick front elevation and dramatic two-story foyer featuring a breathtaking Cinderella double staircase, hardwood floors, soaring ceilings, and intricate decorative moldings throughout. At the heart of the home is a gourmet kitchen, perfectly designed for both entertaining and everyday living. It boasts 42" cabinetry, granite countertops, stainless steel appliances, a spacious center island, custom tile backsplash, and a walk-in pantry. The kitchen flows seamlessly into a cozy two-story family room with a custom fireplace, while the formal living and dining rooms provide sophisticated spaces for memorable gatherings. Additional highlights on the main level include a private office—ideal for remote work or study. Upstairs, the luxurious primary suite offers a peaceful retreat with multiple walk-in closets, a sitting area, and a spa-like en-suite bath. Each of the remaining bedrooms features its own full bath and generous closet space, providing comfort and privacy for all. Step outside to enjoy outdoor living at its finest in your private backyard oasis, complete with a patio—perfect for summer barbecues or evenings under the stars. Conveniently located in the highly rated Upper Freehold Regional School District and just minutes from Cream Ridge Golf Course, shopping, parks, and major commuter routes, this exquisite home offers a rare opportunity to experience luxury living in one of Cream Ridge’s most sought-after communities.
Contact an agent
Home facts
- Year built:2004
- Listing ID #:NJMM2003664
- Added:230 day(s) ago
- Updated:December 25, 2025 at 08:30 AM
Rooms and interior
- Bedrooms:4
- Total bathrooms:5
- Full bathrooms:4
- Half bathrooms:1
- Living area:4,920 sq. ft.
Heating and cooling
- Cooling:Central A/C
- Heating:Forced Air, Natural Gas
Structure and exterior
- Roof:Shingle
- Year built:2004
- Building area:4,920 sq. ft.
- Lot area:1.09 Acres
Schools
- High school:ALLENTOWN H.S.
- Middle school:STONE BRIDGE
- Elementary school:NEWELL
Utilities
- Water:Well
- Sewer:On Site Septic
Finances and disclosures
- Price:$1,259,000
- Price per sq. ft.:$255.89
- Tax amount:$24,798 (2024)
New listings near 17 Grant Dr
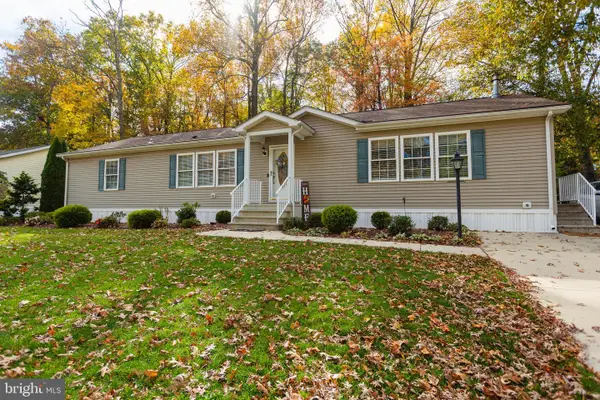 $299,000Active3 beds 3 baths1,836 sq. ft.
$299,000Active3 beds 3 baths1,836 sq. ft.16 Cranberry Dr, CREAM RIDGE, NJ 08514
MLS# NJOC2038446Listed by: SMIRES & ASSOCIATES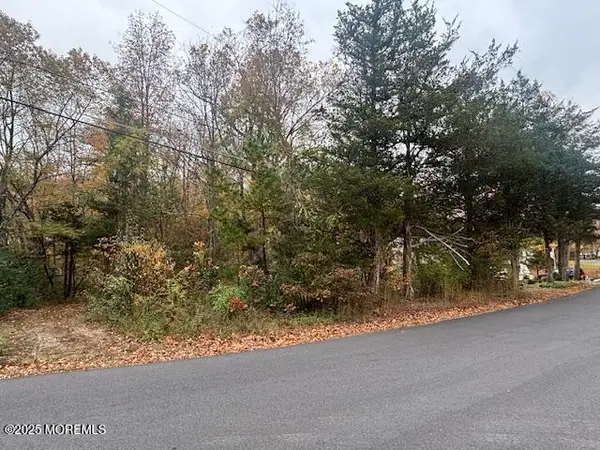 Listed by ERA$60,000Active0.4 Acres
Listed by ERA$60,000Active0.4 Acres23 Kuzyk Road, Cream Ridge, NJ 08514
MLS# 22535424Listed by: ERA CENTRAL REALTY GROUP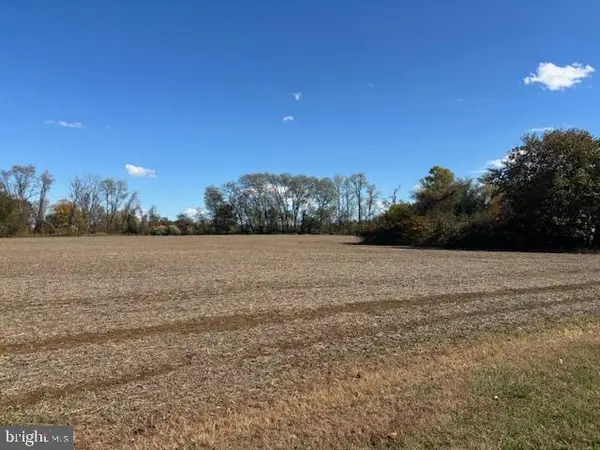 $900,000Active8.03 Acres
$900,000Active8.03 Acres168 Burlington Path Rd., CREAM RIDGE, NJ 08514
MLS# NJMM2004206Listed by: WEICHERT REALTORS - FREEHOLD $65,000Active1 beds 1 baths470 sq. ft.
$65,000Active1 beds 1 baths470 sq. ft.724 Monmouth Rd #8, CREAM RIDGE, NJ 08514
MLS# NJMM2004158Listed by: KELLER WILLIAMS REALTY $245,000Active2 beds 2 baths
$245,000Active2 beds 2 baths7 Longview Trail, Cream Ridge, NJ 08514
MLS# 22533602Listed by: RE/MAX REVOLUTION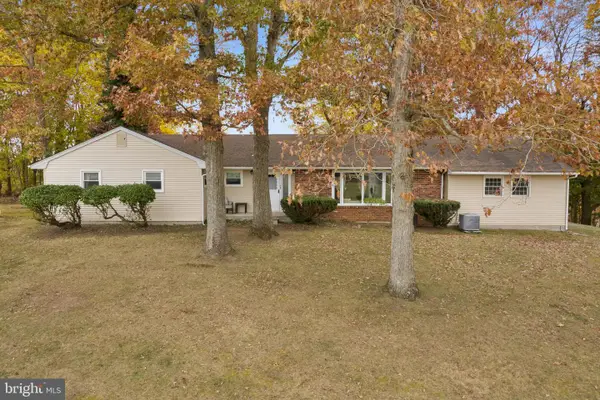 Listed by ERA$1,350,000Active4 beds 3 baths1,946 sq. ft.
Listed by ERA$1,350,000Active4 beds 3 baths1,946 sq. ft.193 Burlington Path Rd, CREAM RIDGE, NJ 08514
MLS# NJMM2004104Listed by: ERA CENTRAL REALTY GROUP - CREAM RIDGE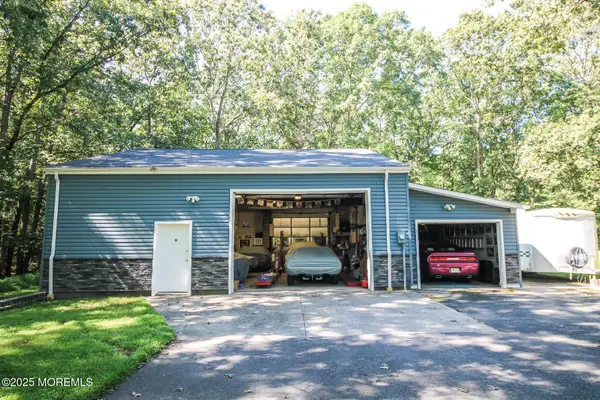 $575,000Pending3 beds 1 baths1,790 sq. ft.
$575,000Pending3 beds 1 baths1,790 sq. ft.732 Monmouth Road, Cream Ridge, NJ 08514
MLS# 22533055Listed by: KELLER WILLIAMS REALTY SPRING LAKE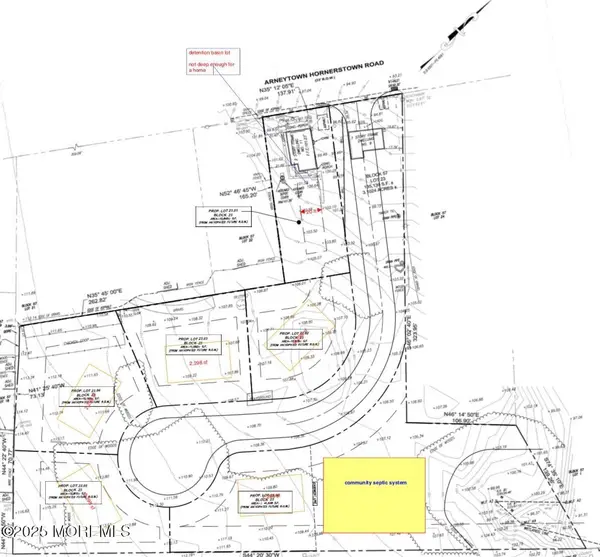 $620,000Active3 beds 2 baths1,632 sq. ft.
$620,000Active3 beds 2 baths1,632 sq. ft.9 Arneytown Hornerstown Road, Cream Ridge, NJ 08514
MLS# 22532631Listed by: CROSSROADS REALTY SAPPHIRE GROUP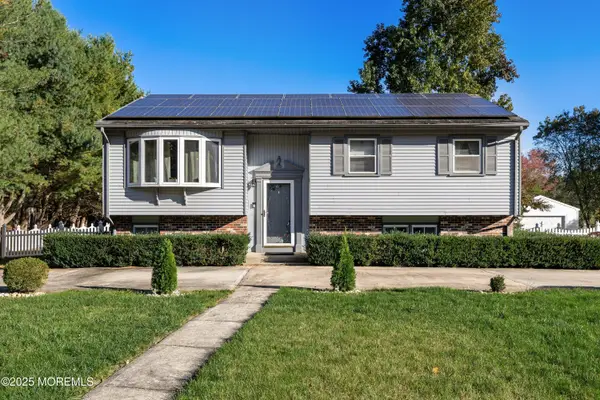 $499,999Pending3 beds 2 baths1,988 sq. ft.
$499,999Pending3 beds 2 baths1,988 sq. ft.380 Millstream Road, Cream Ridge, NJ 08514
MLS# 22532496Listed by: C21/ ACTION PLUS REALTY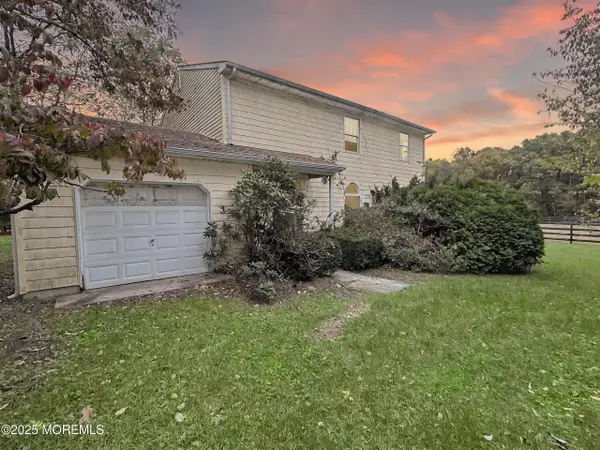 $499,900Pending3 beds 3 baths2,520 sq. ft.
$499,900Pending3 beds 3 baths2,520 sq. ft.3 Caines Drive, Cream Ridge, NJ 08514
MLS# 22531205Listed by: KELLER WILLIAMS REALTY WEST MONMOUTH
