206 Fenimore Ln, DELANCO, NJ 08075
Local realty services provided by:ERA Martin Associates
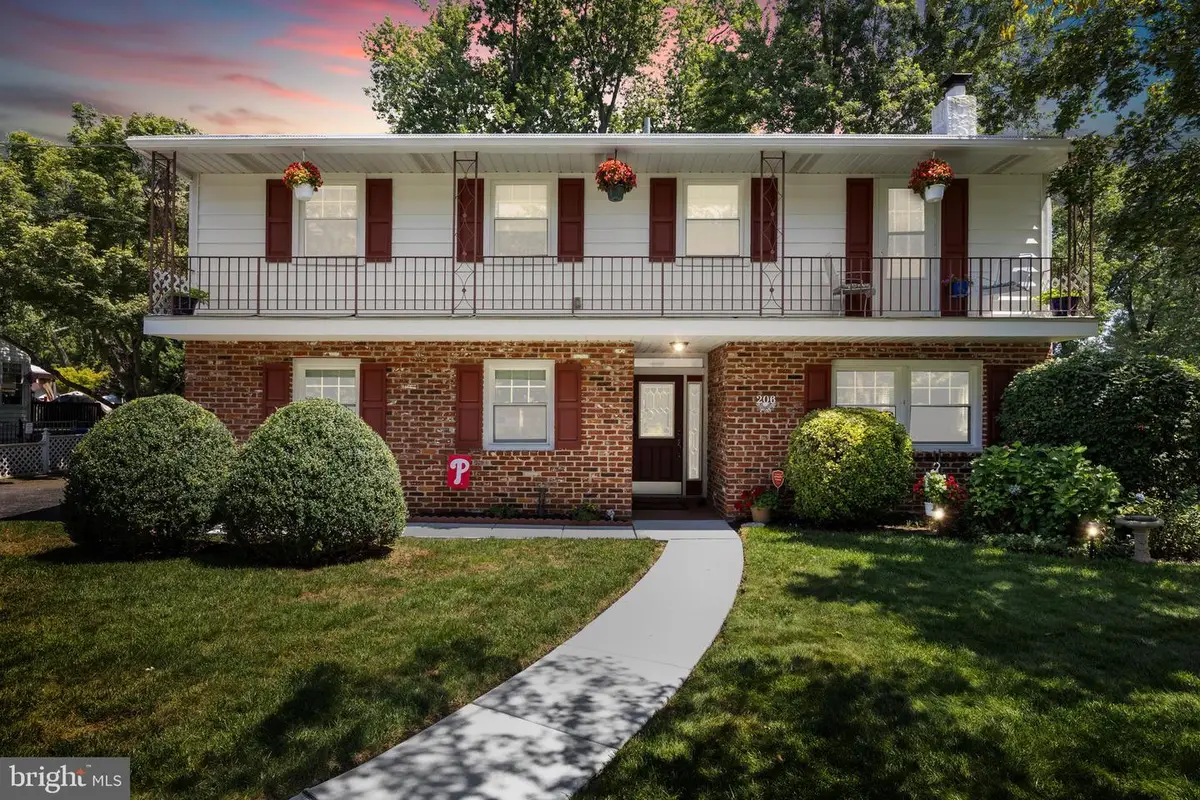
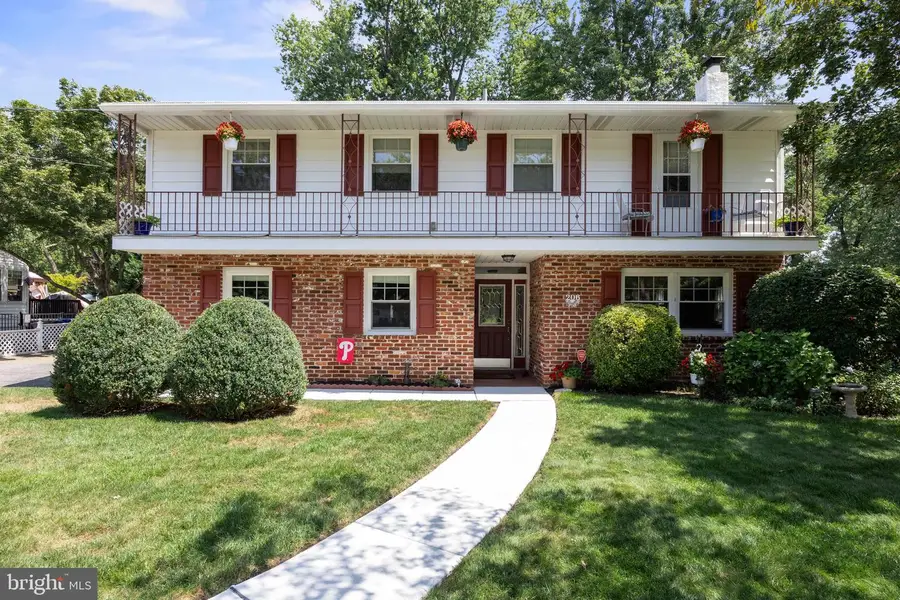
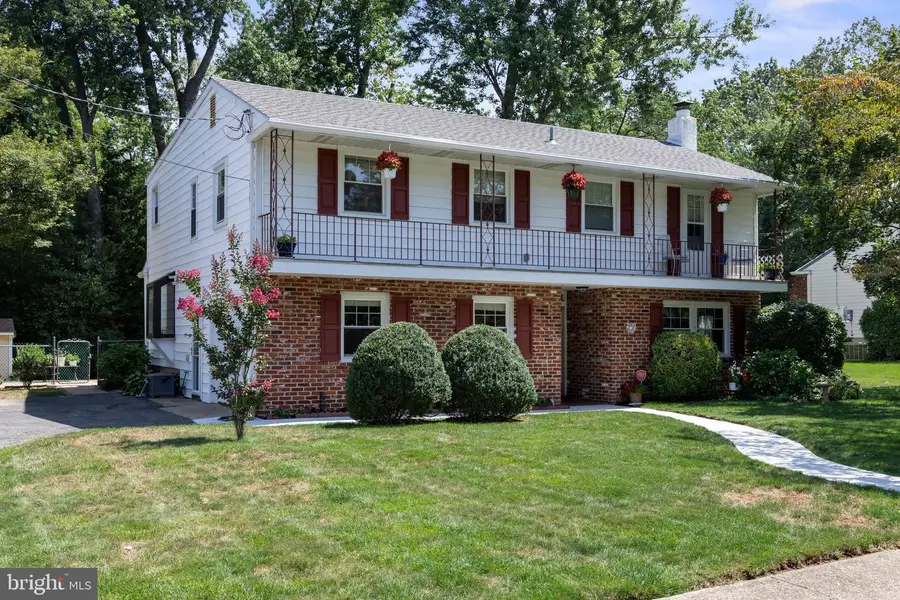
206 Fenimore Ln,DELANCO, NJ 08075
$465,000
- 3 Beds
- 3 Baths
- 2,248 sq. ft.
- Single family
- Active
Upcoming open houses
- Sun, Aug 1702:00 pm - 04:00 pm
Listed by:vincent l tripicchio
Office:herron real estate
MLS#:NJBL2094106
Source:BRIGHTMLS
Price summary
- Price:$465,000
- Price per sq. ft.:$206.85
About this home
Discover a fantastic opportunity in the quaint town of Delanco! This spacious home features three bedrooms plus a versatile bonus room, previously used as a fourth bedroom. Step inside to find a cozy den with a wood-burning fireplace, perfect for relaxing evenings. The first level also includes a large laundry room with a utility sink and a heated garage with an epoxy floor coating. The main level boasts an expansive great room with stunning 15-foot wood-beamed ceilings, seamlessly flowing into the dining area and a refreshed kitchen with a delightful breakfast nook. Enjoy abundant natural light in the sunroom, complete with a separate heating system, where you can unwind and take in serene views of your private yard. Step outside to your backyard oasis, featuring a beautiful paver patio, a covered gazebo for outdoor entertaining, and a charming goldfish pond. The included Blackstone gas grill makes summer barbecues a breeze! For additional storage, an expansive 12 x 8-foot shed is also included. Retreat to the third floor, featuring a spacious primary bedroom with an updated ensuite and a full-length balcony offering partial river views. Two additional bedrooms, another full bath, and the bonus room complete this unique layout.
This exceptionally well-cared-for residence includes newer windows, carpeting, a front walkway, one new AC unit, and countless other amenities. Don’t miss your chance to tour this gem before it’s gone!
Contact an agent
Home facts
- Year built:1964
- Listing Id #:NJBL2094106
- Added:1 day(s) ago
- Updated:August 14, 2025 at 01:41 PM
Rooms and interior
- Bedrooms:3
- Total bathrooms:3
- Full bathrooms:2
- Half bathrooms:1
- Living area:2,248 sq. ft.
Heating and cooling
- Cooling:Central A/C
- Heating:Oil, Radiator
Structure and exterior
- Roof:Shingle
- Year built:1964
- Building area:2,248 sq. ft.
Schools
- High school:RIVERSIDE H.S.
Utilities
- Water:Public
- Sewer:Public Sewer
Finances and disclosures
- Price:$465,000
- Price per sq. ft.:$206.85
- Tax amount:$8,450 (2024)
New listings near 206 Fenimore Ln
- New
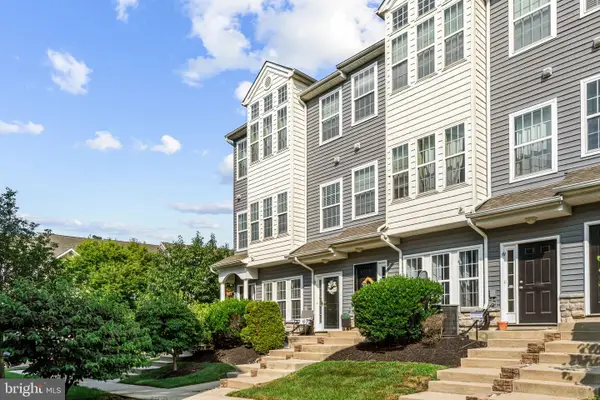 $275,000Active2 beds 2 baths1,080 sq. ft.
$275,000Active2 beds 2 baths1,080 sq. ft.2 Teal Ct, DELANCO, NJ 08075
MLS# NJBL2093772Listed by: KELLER WILLIAMS REALTY - MOORESTOWN 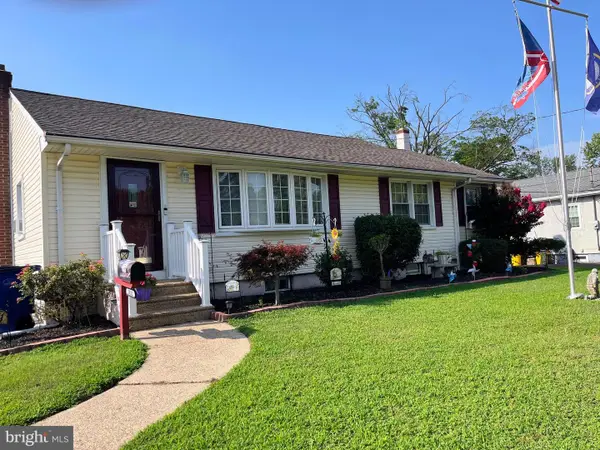 $369,900Active4 beds 2 baths1,276 sq. ft.
$369,900Active4 beds 2 baths1,276 sq. ft.2822 Burlington Ave, DELANCO, NJ 08075
MLS# NJBL2093480Listed by: WEICHERT REALTORS-MEDFORD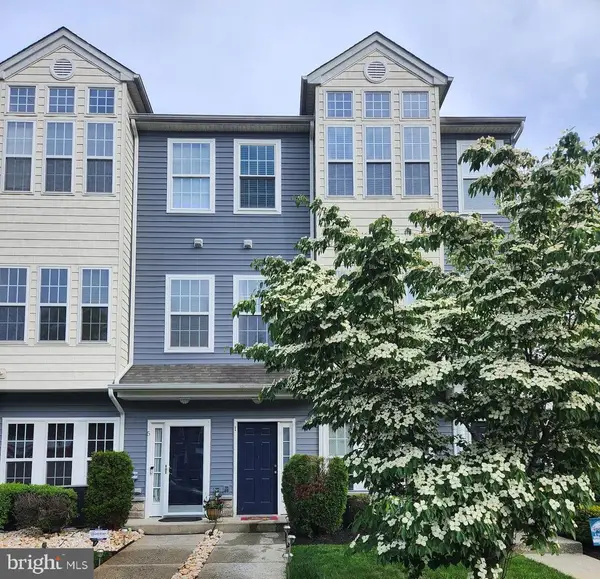 $278,000Active2 beds 2 baths1,080 sq. ft.
$278,000Active2 beds 2 baths1,080 sq. ft.1 Fox Ct., DELRAN, NJ 08057
MLS# NJBL2093236Listed by: LONG & FOSTER REAL ESTATE, INC.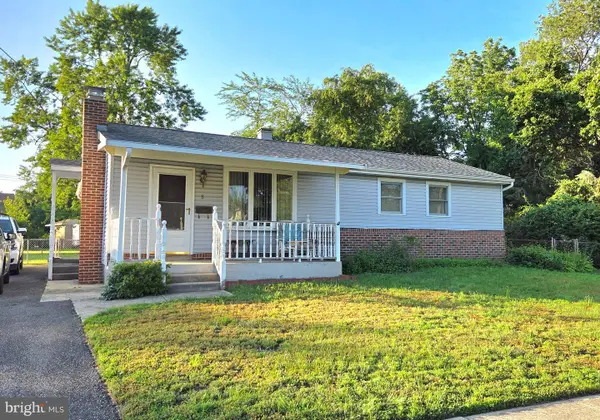 $274,000Pending3 beds 2 baths2,384 sq. ft.
$274,000Pending3 beds 2 baths2,384 sq. ft.8 Edwards Ave, DELANCO, NJ 08075
MLS# NJBL2092060Listed by: BHHS FOX & ROACH-CHERRY HILL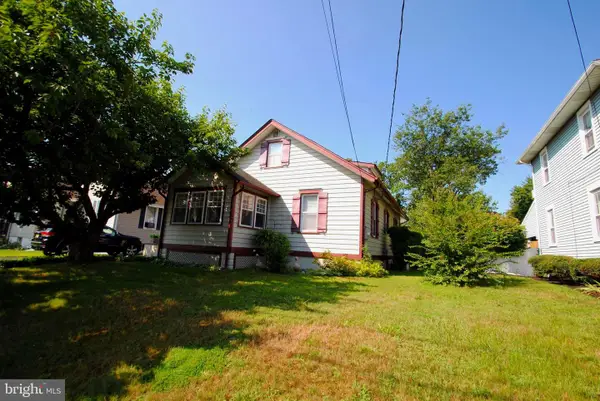 $350,000Pending2 beds 2 baths1,406 sq. ft.
$350,000Pending2 beds 2 baths1,406 sq. ft.317 Maple Ave, DELANCO, NJ 08075
MLS# NJBL2093190Listed by: RE/MAX WORLD CLASS REALTY $230,000Active3 beds 2 baths1,412 sq. ft.
$230,000Active3 beds 2 baths1,412 sq. ft.719 Burlington Ave, DELANCO, NJ 08075
MLS# NJBL2093136Listed by: KEYPOINT REALTY LLC Listed by ERA$257,000Pending2 beds 2 baths1,080 sq. ft.
Listed by ERA$257,000Pending2 beds 2 baths1,080 sq. ft.22 Swan Ct, DELRAN, NJ 08075
MLS# NJBL2093110Listed by: ERA CENTRAL REALTY GROUP - BORDENTOWN $225,000Active4 beds 2 baths1,464 sq. ft.
$225,000Active4 beds 2 baths1,464 sq. ft.425 Delaware Ave, RIVERSIDE, NJ 08075
MLS# NJBL2092994Listed by: KELLER WILLIAMS REALTY - MOORESTOWN $50,000Active0.08 Acres
$50,000Active0.08 Acres308 Burlington Ave, DELANCO, NJ 08075
MLS# NJBL2092320Listed by: KELLER WILLIAMS REALTY - MOORESTOWN
