44 River Ln, Delanco, NJ 08075
Local realty services provided by:ERA Byrne Realty
44 River Ln,Delanco, NJ 08075
$339,750
- 3 Beds
- 3 Baths
- 1,801 sq. ft.
- Townhouse
- Pending
Listed by: joan c george
Office: re/max tri county
MLS#:NJBL2089866
Source:BRIGHTMLS
Price summary
- Price:$339,750
- Price per sq. ft.:$188.65
- Monthly HOA dues:$200
About this home
Welcome to 44 River Lane, where comfort meets convenience in the sought-after Rivers Edge community! This beautifully maintained 3-bedroom, 2.5-bath townhome offers spacious living across three levels, thoughtfully designed for both relaxation and entertaining. The main level (2nd floor) features an updated kitchen with a breakfast bar and modern appliances, a generous dining area, and a bright, open-concept living room that flows seamlessly to your freshly power-washed private deck—now gleaming and ready for morning coffee or evening wine with picturesque river views. On the entry level (1st floor), you’ll find a versatile den, a convenient powder room, and laundry area, along with interior access to your attached one-car garage. From the den, sliding glass doors open to a sparkling stamped concrete patio, perfect for relaxing or hosting friends by the river. Upstairs, the third level offers three comfortable bedrooms, including a spacious primary suite with its own private full bath and walk-in closet. This low-maintenance community is just steps from riverfront walking paths, local parks, dining, and transportation. A short commute to the River Line connects you to Trenton, NYC, Camden, and Philadelphia. With both municipal certifications in hand, and NEW Roof this home is ready to close—move right in and start enjoying everything this special property has to offer! * The seller is offering a $1,200 credit for a new dishwasher and stove with an acceptable offer. *
Contact an agent
Home facts
- Year built:2008
- Listing ID #:NJBL2089866
- Added:244 day(s) ago
- Updated:February 22, 2026 at 08:27 AM
Rooms and interior
- Bedrooms:3
- Total bathrooms:3
- Full bathrooms:2
- Half bathrooms:1
- Living area:1,801 sq. ft.
Heating and cooling
- Cooling:Central A/C
- Heating:Forced Air, Natural Gas
Structure and exterior
- Year built:2008
- Building area:1,801 sq. ft.
Schools
- High school:RIVERSIDE H.S.
- Middle school:RIVERSIDE M.S.
Utilities
- Water:Public
- Sewer:Public Sewer
Finances and disclosures
- Price:$339,750
- Price per sq. ft.:$188.65
- Tax amount:$7,144 (2024)
New listings near 44 River Ln
- Coming Soon
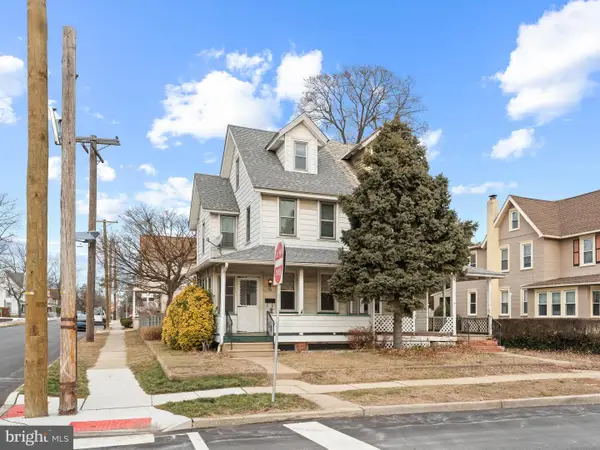 $249,000Coming Soon3 beds 2 baths
$249,000Coming Soon3 beds 2 baths700 Chestnut St, DELANCO, NJ 08075
MLS# NJBL2105956Listed by: BHHS FOX & ROACH-CHERRY HILL - New
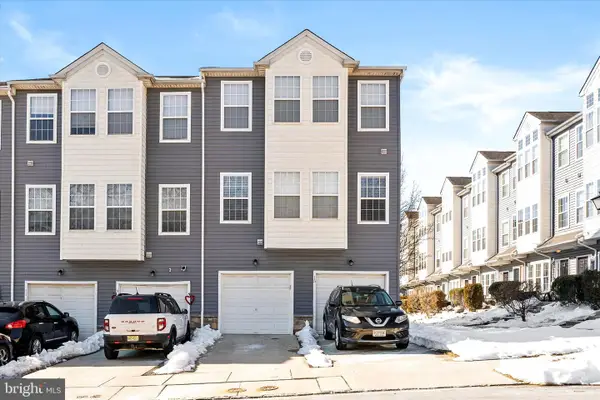 $269,000Active2 beds 2 baths1,080 sq. ft.
$269,000Active2 beds 2 baths1,080 sq. ft.13 River Ln, DELANCO, NJ 08075
MLS# NJBL2105130Listed by: KELLER WILLIAMS PREMIER - New
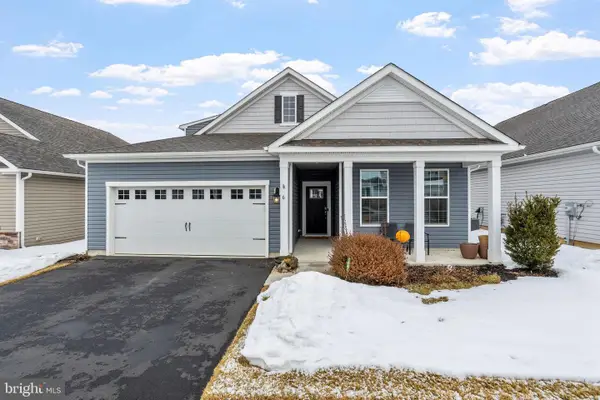 $504,900Active3 beds 3 baths2,418 sq. ft.
$504,900Active3 beds 3 baths2,418 sq. ft.6 Preston Ln, DELANCO, NJ 08075
MLS# NJBL2105492Listed by: BHHS FOX & ROACH-MT LAUREL 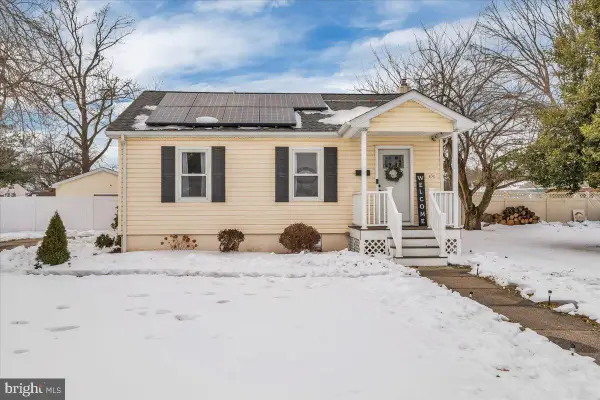 $350,000Pending2 beds 2 baths1,214 sq. ft.
$350,000Pending2 beds 2 baths1,214 sq. ft.431 Larchmont Dr, DELANCO, NJ 08075
MLS# NJBL2104100Listed by: PRESTIGE REALTY GROUP LLC- New
 $355,000Active3 beds 2 baths1,986 sq. ft.
$355,000Active3 beds 2 baths1,986 sq. ft.820 Laurel St, DELANCO, NJ 08075
MLS# NJBL2105402Listed by: RE/MAX SELECT - PRINCETON - Coming Soon
 $409,900Coming Soon3 beds 3 baths
$409,900Coming Soon3 beds 3 baths330 Hazel Ave, DELANCO, NJ 08075
MLS# NJBL2102450Listed by: KEY PROPERTIES REAL ESTATE 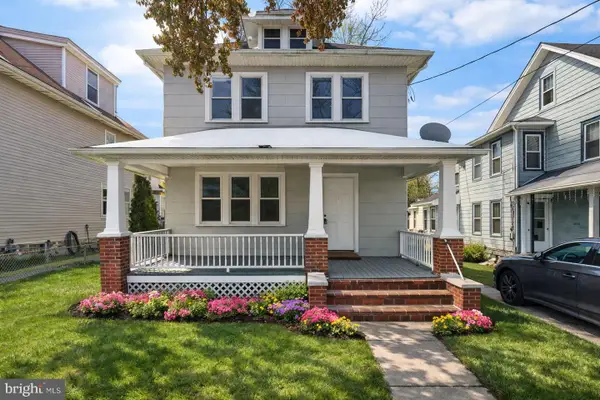 $349,999Active3 beds 1 baths1,248 sq. ft.
$349,999Active3 beds 1 baths1,248 sq. ft.209 Vine St, DELANCO, NJ 08075
MLS# NJBL2104930Listed by: SIGNATURE REALTY NJ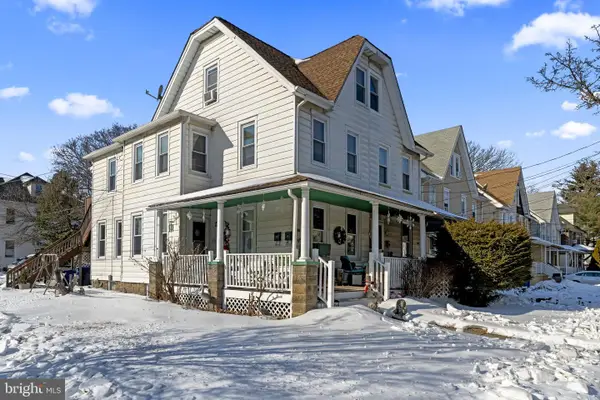 $300,000Pending3 beds -- baths1,458 sq. ft.
$300,000Pending3 beds -- baths1,458 sq. ft.400 Burlington Ave, DELANCO, NJ 08075
MLS# NJBL2104842Listed by: KELLER WILLIAMS REALTY - MOORESTOWN $235,000Active4 beds 2 baths1,368 sq. ft.
$235,000Active4 beds 2 baths1,368 sq. ft.634 Laurel St, DELANCO, NJ 08075
MLS# NJBL2104458Listed by: WEICHERT REALTORS-TURNERSVILLE- Open Sat, 1 to 3pm
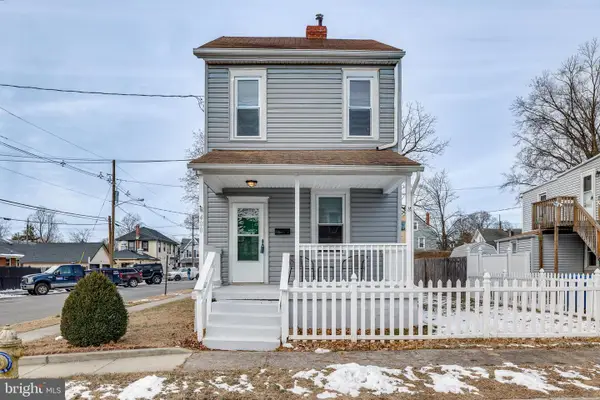 $328,000Active4 beds 2 baths1,248 sq. ft.
$328,000Active4 beds 2 baths1,248 sq. ft.400 Buttonwood St, DELANCO, NJ 08075
MLS# NJBL2104408Listed by: RE/MAX ONE REALTY-MOORESTOWN

