719 Hickory St, Delanco, NJ 08075
Local realty services provided by:O'BRIEN REALTY ERA POWERED
719 Hickory St,Delanco, NJ 08075
$349,900
- 4 Beds
- 1 Baths
- 2,904 sq. ft.
- Single family
- Pending
Listed by: shirley m rossi
Office: shirley rossi realty
MLS#:NJBL2096060
Source:BRIGHTMLS
Price summary
- Price:$349,900
- Price per sq. ft.:$120.49
About this home
This attractive cozy and cute home is waiting for you. As you enter the beautiful entrance you will see the enclosed cozy front porch with beautiful windows, and you will enjoy sitting in those rocking chairs and enjoying the days and evening. You also will be entering a very spacious Living Room with an area for that special TV. Also adjacent to the Living Room is the Dining Room area. Then next is the Beautiful and up to date Kitchen. Also, the appliances are included. Now on the first floor you will have two bedrooms and a bath. then you have a second floor leading to the other two bedrooms. The flooring in all the rooms is very beautiful. You will be surprised as you go into the basement. It is so Hugh you will have many possibilities for that area. a lovely family room, an office, playroom, hobby room and etc. The rear yard is beautiful, inviting and very spacious, and it leads to a garage. Lots of off-street parking is available and more. Wonderful Home. The roof is 5 years old, Hot water tank, Heating system 7 years old, Air Cond. 4 years old, 200 Amp electrical service with a lot of room left in box and an outside rear door to the back yard.
Contact an agent
Home facts
- Year built:1900
- Listing ID #:NJBL2096060
- Added:89 day(s) ago
- Updated:December 25, 2025 at 08:30 AM
Rooms and interior
- Bedrooms:4
- Total bathrooms:1
- Full bathrooms:1
- Living area:2,904 sq. ft.
Heating and cooling
- Cooling:Central A/C
- Heating:Forced Air, Natural Gas
Structure and exterior
- Roof:Asphalt
- Year built:1900
- Building area:2,904 sq. ft.
- Lot area:0.15 Acres
Schools
- High school:RIVERSIDE H.S.
Utilities
- Water:Public
- Sewer:Public Sewer
Finances and disclosures
- Price:$349,900
- Price per sq. ft.:$120.49
- Tax amount:$5,804 (2024)
New listings near 719 Hickory St
- New
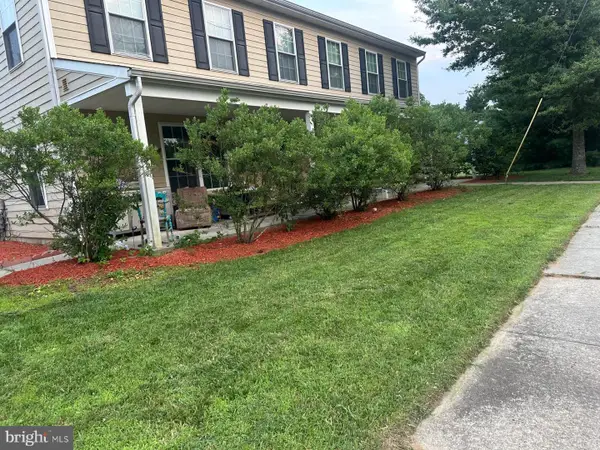 $1,200,000Active7 beds -- baths3,400 sq. ft.
$1,200,000Active7 beds -- baths3,400 sq. ft.2201-2203-2005 Burlington Ave, DELANCO, NJ 08075
MLS# NJBL2102964Listed by: NEW AND MODERN GROUP, LLC 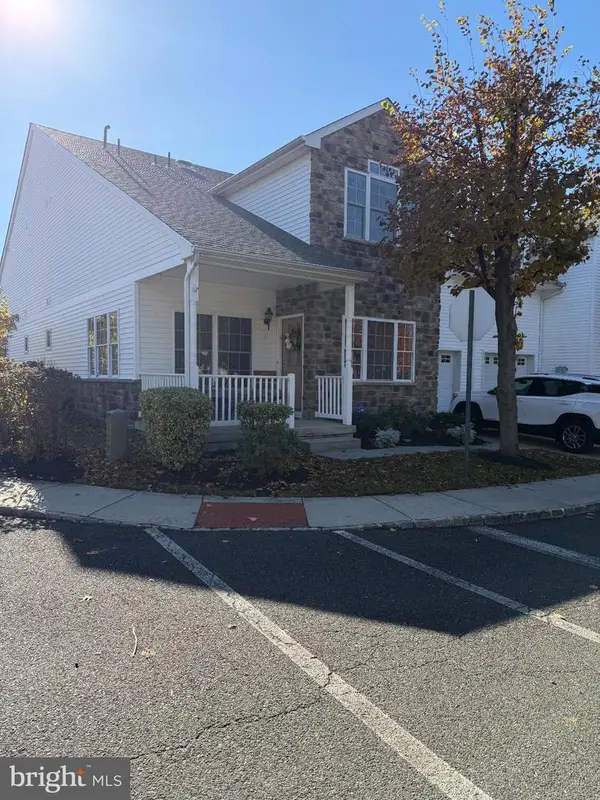 $334,900Pending2 beds 3 baths1,805 sq. ft.
$334,900Pending2 beds 3 baths1,805 sq. ft.1 Osmond Way, DELANCO, NJ 08075
MLS# NJBL2102480Listed by: BHHS FOX & ROACH-MOORESTOWN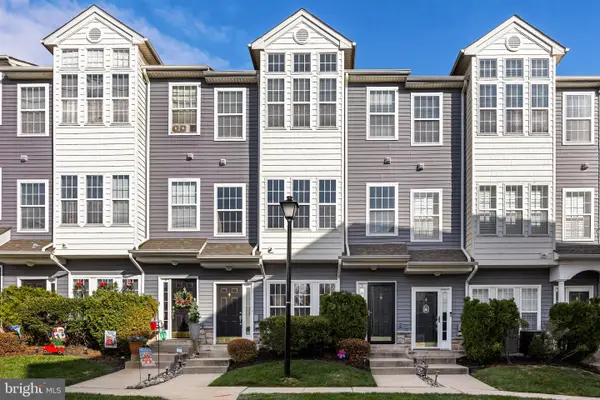 $250,000Pending2 beds 2 baths1,080 sq. ft.
$250,000Pending2 beds 2 baths1,080 sq. ft.5 River Ln, DELANCO, NJ 08075
MLS# NJBL2102372Listed by: KELLER WILLIAMS - MAIN STREET $324,900Active4 beds 2 baths1,164 sq. ft.
$324,900Active4 beds 2 baths1,164 sq. ft.606 Spruce St, DELANCO, NJ 08075
MLS# NJBL2102232Listed by: PRIME REALTY PARTNERS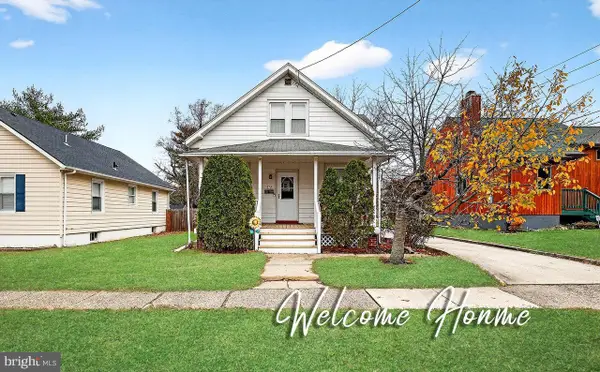 $355,000Pending4 beds 2 baths
$355,000Pending4 beds 2 baths512 Spruce St, DELANCO, NJ 08075
MLS# NJBL2102178Listed by: BHHS FOX & ROACH-MT LAUREL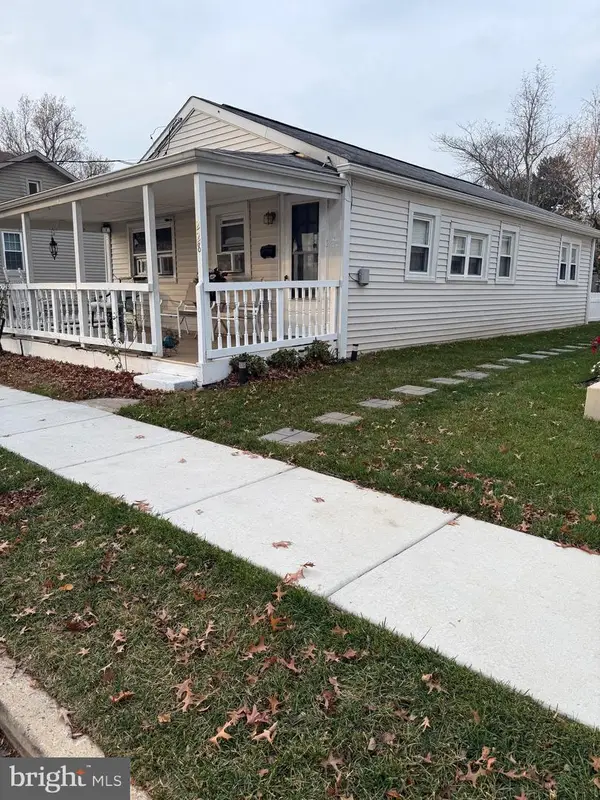 $210,000Active2 beds 1 baths720 sq. ft.
$210,000Active2 beds 1 baths720 sq. ft.228 Rancocas Ave, DELANCO, NJ 08075
MLS# NJBL2101952Listed by: MAHONEY REALTY PENNSVILLE, LLC $529,900Pending3 beds 3 baths2,695 sq. ft.
$529,900Pending3 beds 3 baths2,695 sq. ft.77 Pennington, DELANCO, NJ 08075
MLS# NJBL2101522Listed by: BHHS FOX & ROACH-MOORESTOWN $399,900Active5 beds 2 baths969 sq. ft.
$399,900Active5 beds 2 baths969 sq. ft.418 Delview Ln, DELANCO, NJ 08075
MLS# NJBL2101340Listed by: PRIME REALTY PARTNERS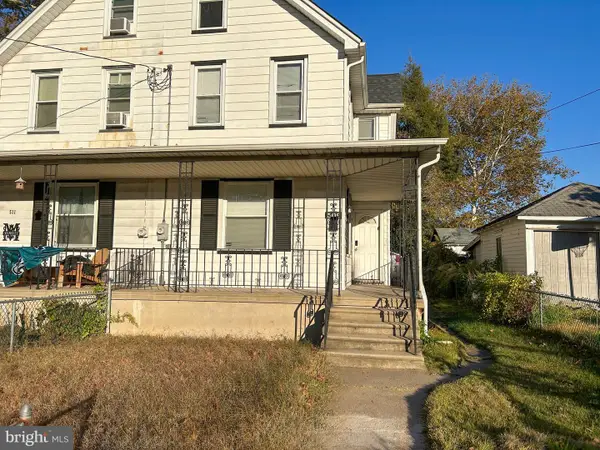 $239,900Pending3 beds 1 baths1,260 sq. ft.
$239,900Pending3 beds 1 baths1,260 sq. ft.509 Orchard Ave, DELANCO, NJ 08075
MLS# NJBL2099478Listed by: ELITE TEAM REALTY LLC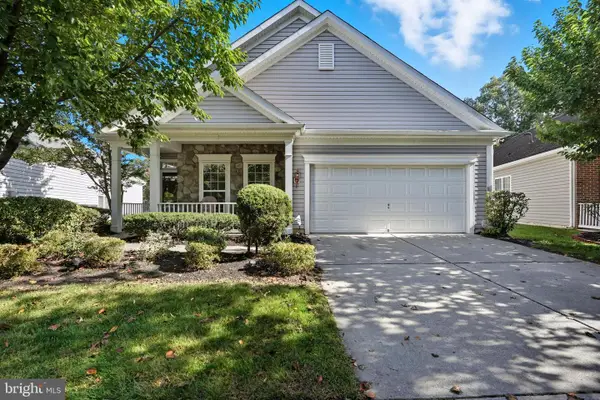 $499,900Active2 beds 2 baths2,011 sq. ft.
$499,900Active2 beds 2 baths2,011 sq. ft.29 Pennington Ct, DELANCO, NJ 08075
MLS# NJBL2097976Listed by: KELLER WILLIAMS REALTY
