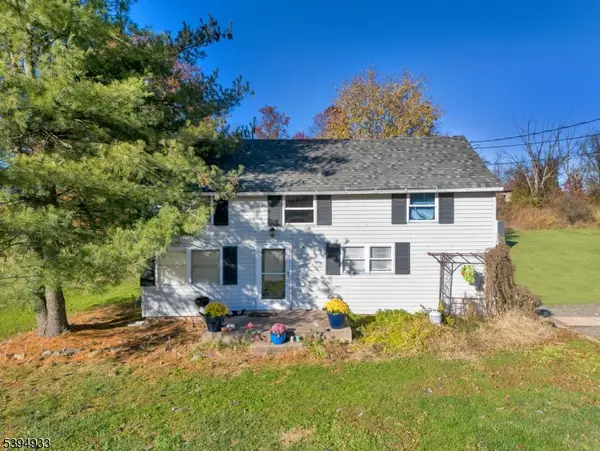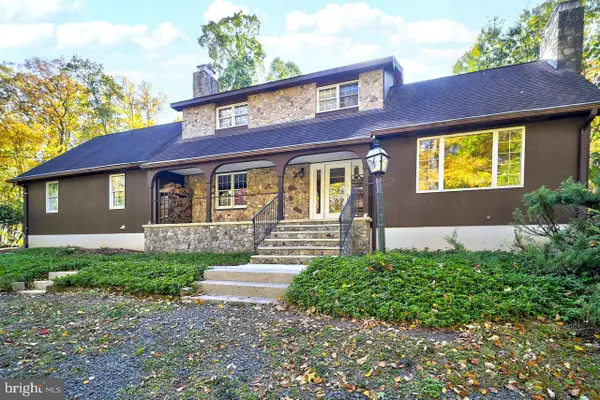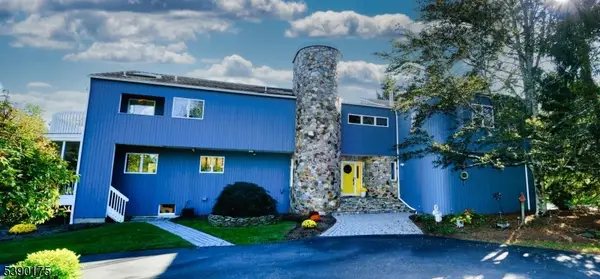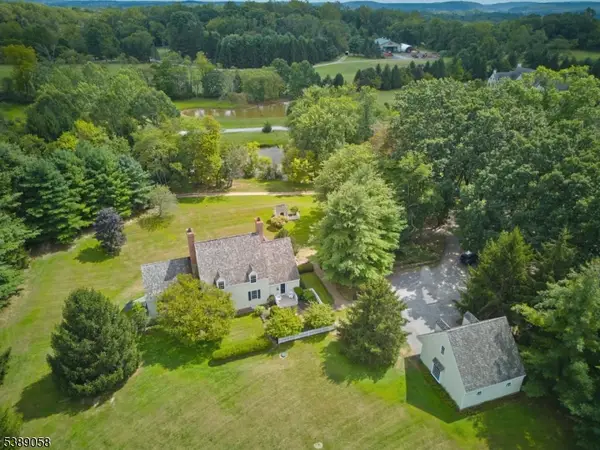86 Kingwood Stockton Rd, Delaware Township, NJ 08559
Local realty services provided by:ERA Queen City Realty
86 Kingwood Stockton Rd,Delaware Twp., NJ 08559
$649,000
- 4 Beds
- 4 Baths
- 3,000 sq. ft.
- Single family
- Active
Listed by: corrie snook
Office: exp realty, llc.
MLS#:3959980
Source:NJ_GSMLS
Price summary
- Price:$649,000
- Price per sq. ft.:$216.33
About this home
In the heart of historic Rosemont Village, old charm meets modern amenities. Recently renovated top to bottom, this beautiful 3-story home has it all. Minutes from the bustling River towns of Stockton, Lambertville and Frenchtown but quietly tucked up in a country village setting, you'll see why the last owners stayed for over 40 years. With four large and spacious bedrooms and 3.5 remodeled baths, this 3000 SF home has plenty of space. The primary en suite with walk-in closet and stunning marble bathroom also includes a second room with built-in shelving and another closet, great for a home office. Beautifully remodeled kitchen with quartz countertops, SS appliances and open floor plan to dining area. Brand new roof, multi zone AC/heating, windows, wrap around front porch, and so much more. Large historic barn out back could be converted to a hobby room, 2-car garage, workshop or guest space. This thoughtfully renovated home has so many possibilities for the next owners. Enjoy all that comes from living in one of NJ's most beloved river towns. This is a unique opportunity to own a historic property with modern conveniences.
Contact an agent
Home facts
- Year built:1848
- Listing ID #:3959980
- Added:195 day(s) ago
- Updated:November 15, 2025 at 04:11 PM
Rooms and interior
- Bedrooms:4
- Total bathrooms:4
- Full bathrooms:3
- Half bathrooms:1
- Living area:3,000 sq. ft.
Heating and cooling
- Cooling:Central Air, Multi-Zone Cooling
- Heating:Baseboard - Electric, Multi-Zone
Structure and exterior
- Roof:Asphalt Shingle
- Year built:1848
- Building area:3,000 sq. ft.
- Lot area:0.17 Acres
Schools
- High school:HUNTCENTRL
- Middle school:DELAWARE
- Elementary school:DELAWARE
Utilities
- Water:Public Water
Finances and disclosures
- Price:$649,000
- Price per sq. ft.:$216.33
- Tax amount:$9,706 (2024)
New listings near 86 Kingwood Stockton Rd
- New
 $1,300,000Active45.49 Acres
$1,300,000Active45.49 Acres58 Dunkard Church Rd, Delaware Twp., NJ 08559
MLS# 3997150Listed by: WEICHERT REALTORS - New
 $1,300,000Active7 beds 3 baths
$1,300,000Active7 beds 3 baths58 Dunkard Church Rd, Delaware Twp., NJ 08559
MLS# 3997148Listed by: WEICHERT REALTORS - New
 $1,300,000Active7 beds 3 baths
$1,300,000Active7 beds 3 baths58 Dunkard Church Rd, Delaware Twp., NJ 08559
MLS# 3997042Listed by: WEICHERT REALTORS - New
 $676,000Active4 beds 3 baths2,309 sq. ft.
$676,000Active4 beds 3 baths2,309 sq. ft.23 Higgins Farm Road, Delaware Twp., NJ 08559
MLS# 3996608Listed by: WEICHERT REALTORS  $648,000Active5 beds 2 baths2,690 sq. ft.
$648,000Active5 beds 2 baths2,690 sq. ft.229 Lambertville Hq Rd, Delaware Twp., NJ 08559
MLS# 3994479Listed by: COLDWELL BANKER REALTY $648,000Pending5 beds 2 baths2,690 sq. ft.
$648,000Pending5 beds 2 baths2,690 sq. ft.229 Lambertville Hqts Rd, STOCKTON, NJ 08559
MLS# NJHT2004372Listed by: COLDWELL BANKER RESIDENTIAL BROKERAGE - PRINCETON $1,250,000Active4 beds 4 baths4,964 sq. ft.
$1,250,000Active4 beds 4 baths4,964 sq. ft.212 Sandy Ridge Mount Airy, Delaware Twp., NJ 08559
MLS# 3991539Listed by: EXP REALTY, LLC $1,200,000Active3 beds 3 baths
$1,200,000Active3 beds 3 baths925 Sergeantsville Rd, Delaware Twp., NJ 08559
MLS# 3990649Listed by: ADDISON WOLFE REAL ESTATE $729,900Active3 beds 2 baths1,722 sq. ft.
$729,900Active3 beds 2 baths1,722 sq. ft.75 Pine Hill Rd, STOCKTON, NJ 08559
MLS# NJHT2004268Listed by: CORCORAN SAWYER SMITH $935,000Active3 beds 3 baths
$935,000Active3 beds 3 baths168 Locktown Sergeantsville, Delaware Twp., NJ 08559
MLS# 3987711Listed by: BHHS FOX & ROACH
