1122 S Fairview St, Delran, NJ 08075
Local realty services provided by:ERA Valley Realty
1122 S Fairview St,Delran, NJ 08075
$420,000
- 3 Beds
- 2 Baths
- - sq. ft.
- Single family
- Sold
Listed by: christina seiler
Office: re/max world class realty
MLS#:NJBL2097908
Source:BRIGHTMLS
Sorry, we are unable to map this address
Price summary
- Price:$420,000
About this home
Great curb appeal and Immaculate!....and I do mean immaculate.... move in ready home with a detached 2 car garage, basement and an inground pool! Look at the pics, every inch of this home is spotless. Once inside you will find an open concept floor plan with hardwood flooring in the living room, dining room, breakfast room and kitchen all in view as you enter. A very unique 20' long brick wall with a wood burning fireplace and raised hearth gives the area a cozy focal point. The kitchen features stainless steel appliances, an eat at island, quartz countertops, huge extra deep stainless sink with a designer faucet and custom recess lighting. Adjacent to the kitchen is the laundry room with steps leading to the basement and a door leading into the sunroom which could become a bedroom if needed and has a door to the outside. The primary bedroom has a huge walk in closet and a sliding glass door that leads to a 10 x 20 deck that overlooks the pool. Adjacent to the primary is a 2nd bedroom and a full bath with a tub/shower combination, vanity and bidet. There is a second full bath near the front entry door and also a unique staircase leading to a small alcove above currently used as an office. Outside is a 36 x 16 saltwater pool, a garden shed with electric, a 2 car detached garage with openers and man door, concrete driveway and a fenced back yard area(besides the pool fence) which allows you to keep the kids or pets in the yard but out of the pool area. Upgrades include smart technology thruout)house can be voice controlled), a reverse osmosis system for drinking water, 200 amp elec service, newer hvac system and garage roof and a perimeter drain waterproofing system in the basement. Location is a 1/2 mile from the RT130 shopping corridor. Don't hesitate on this one, schedule a showing.....you won't be disappointed!!
Contact an agent
Home facts
- Year built:1940
- Listing ID #:NJBL2097908
- Added:56 day(s) ago
- Updated:December 10, 2025 at 11:47 PM
Rooms and interior
- Bedrooms:3
- Total bathrooms:2
- Full bathrooms:2
Heating and cooling
- Cooling:Central A/C
- Heating:Forced Air, Natural Gas
Structure and exterior
- Year built:1940
Utilities
- Water:Public
- Sewer:Public Sewer
Finances and disclosures
- Price:$420,000
- Tax amount:$7,319 (2024)
New listings near 1122 S Fairview St
- New
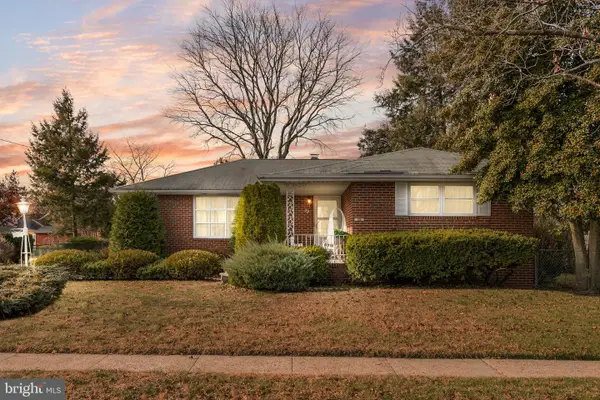 $349,900Active3 beds 1 baths1,330 sq. ft.
$349,900Active3 beds 1 baths1,330 sq. ft.59 N Chester Ave, DELRAN, NJ 08075
MLS# NJBL2102486Listed by: KELLER WILLIAMS REALTY - Open Sat, 11am to 1pmNew
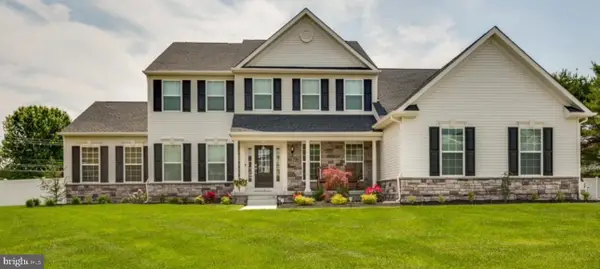 $899,000Active5 beds 4 baths3,280 sq. ft.
$899,000Active5 beds 4 baths3,280 sq. ft.2 Providence Ct, LUMBERTON, NJ 08048
MLS# NJBL2102370Listed by: EXIT REALTY DEFINED - Open Sun, 12 to 2pmNew
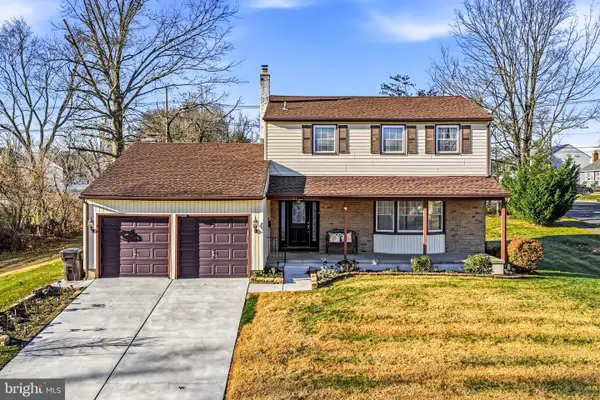 $535,000Active4 beds 3 baths2,044 sq. ft.
$535,000Active4 beds 3 baths2,044 sq. ft.100 Diane Ave, DELRAN, NJ 08075
MLS# NJBL2102176Listed by: KELLER WILLIAMS REALTY - MOORESTOWN - New
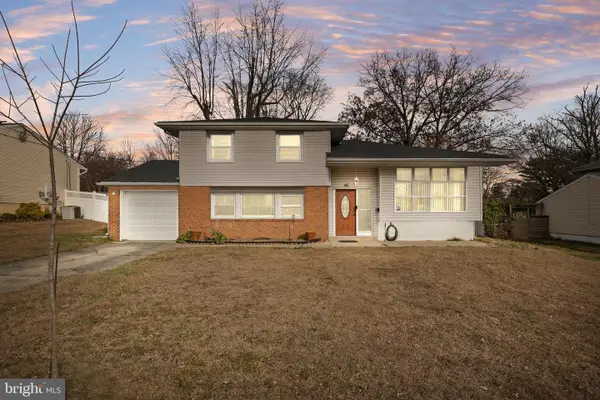 $510,000Active4 beds 2 baths1,736 sq. ft.
$510,000Active4 beds 2 baths1,736 sq. ft.51 Suburban Blvd, DELRAN, NJ 08075
MLS# NJBL2102314Listed by: KELLER WILLIAMS REALTY - MOORESTOWN - New
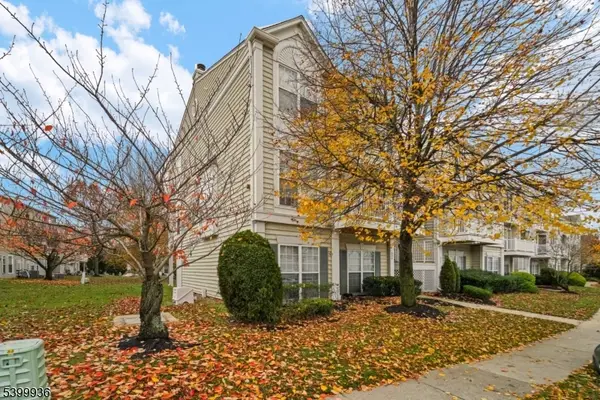 $269,000Active2 beds 2 baths
$269,000Active2 beds 2 baths88 Foxglove Dr #88, Delran Twp., NJ 08057
MLS# 4000167Listed by: RE/MAX INSTYLE - Coming Soon
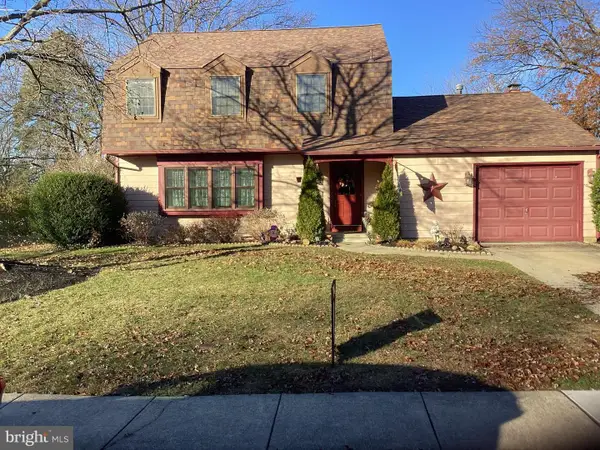 $525,000Coming Soon4 beds 3 baths
$525,000Coming Soon4 beds 3 baths124 Coopers Kill Rd, DELRAN, NJ 08075
MLS# NJBL2102102Listed by: HERRON REAL ESTATE 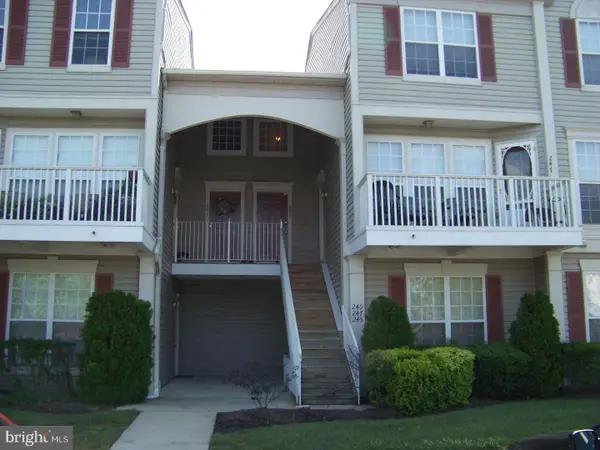 $255,000Active2 beds 3 baths1,270 sq. ft.
$255,000Active2 beds 3 baths1,270 sq. ft.249 Rosebay Ct, DELRAN, NJ 08075
MLS# NJBL2101956Listed by: BHHS FOX & ROACH-MT LAUREL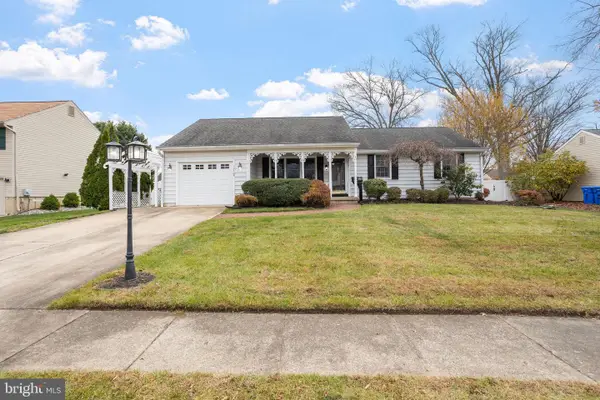 $509,900Active3 beds 2 baths2,295 sq. ft.
$509,900Active3 beds 2 baths2,295 sq. ft.228 Aqua Ln, DELRAN, NJ 08075
MLS# NJBL2101892Listed by: BHHS FOX & ROACH-MT LAUREL $95,000Active2 beds 1 baths840 sq. ft.
$95,000Active2 beds 1 baths840 sq. ft.19 Foxglove Dr, DELRAN, NJ 08075
MLS# NJBL2098724Listed by: 24-7 REAL ESTATE, LLC $625,000Active4 beds 3 baths2,360 sq. ft.
$625,000Active4 beds 3 baths2,360 sq. ft.3 Teaberry Ln, DELRAN, NJ 08075
MLS# NJBL2101534Listed by: EXP REALTY, LLC
