59 Haines Mill Rd, DELRAN, NJ 08075
Local realty services provided by:ERA Cole Realty
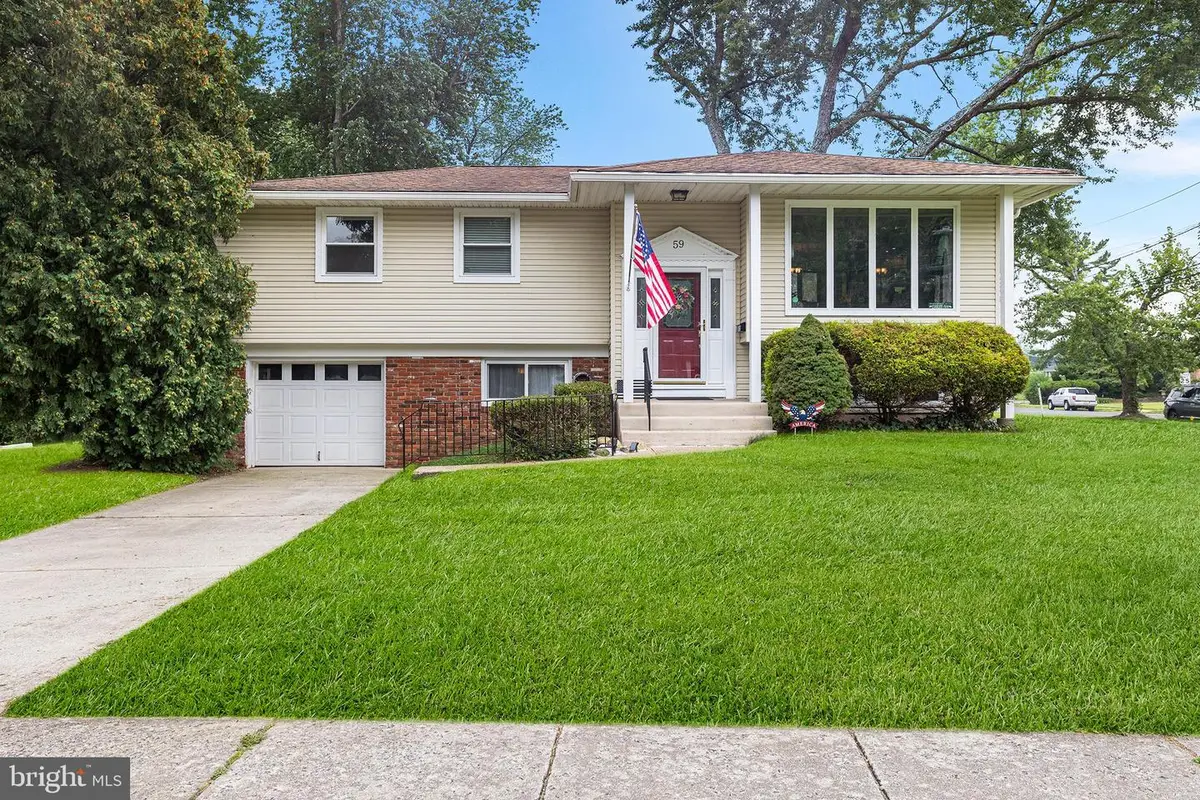


59 Haines Mill Rd,DELRAN, NJ 08075
$425,000
- 4 Beds
- 2 Baths
- 1,979 sq. ft.
- Single family
- Active
Listed by:theresa m scott
Office:redfin
MLS#:NJBL2093786
Source:BRIGHTMLS
Price summary
- Price:$425,000
- Price per sq. ft.:$214.75
About this home
Beautifully Updated Home in Tenby Chase – Move-In Ready!
Welcome to this well-maintained and spacious 4-bedroom home in the highly desirable Tenby Chase neighborhood of Delran! With its flexible floorplan, this home offers endless possibilities—including the option to create a private suite for guests or extended family.
The updated kitchen features granite countertops and opens seamlessly into the living areas, making entertaining a breeze. The spacious family room is the heart of the home—featuring a warm fireplace to create cozy moments and lasting family memories. There's plenty of room for everyone, whether you're hosting game night or relaxing by the fire.
Step outside to a raised deck overlooking a large, private backyard, complete with a shed—ideal for outdoor fun, gardening, or simply enjoying the peaceful surroundings. An attached garage provides extra convenience and storage.
Nestled in a quiet, established community, this is a wonderful opportunity—perfectly located near major commuting routes, shopping, dining, and top-rated schools.
Don't miss your chance to call this one home!
Contact an agent
Home facts
- Year built:1963
- Listing Id #:NJBL2093786
- Added:6 day(s) ago
- Updated:August 14, 2025 at 01:41 PM
Rooms and interior
- Bedrooms:4
- Total bathrooms:2
- Full bathrooms:1
- Half bathrooms:1
- Living area:1,979 sq. ft.
Heating and cooling
- Cooling:Central A/C
- Heating:Forced Air, Natural Gas
Structure and exterior
- Roof:Shingle
- Year built:1963
- Building area:1,979 sq. ft.
- Lot area:0.28 Acres
Utilities
- Water:Public
- Sewer:Public Sewer
Finances and disclosures
- Price:$425,000
- Price per sq. ft.:$214.75
- Tax amount:$7,541 (2024)
New listings near 59 Haines Mill Rd
- Coming Soon
 $479,900Coming Soon4 beds 2 baths
$479,900Coming Soon4 beds 2 baths898 Waterford Dr, DELRAN, NJ 08075
MLS# NJBL2093906Listed by: KELLER WILLIAMS REALTY - New
 $550,000Active4 beds 3 baths2,032 sq. ft.
$550,000Active4 beds 3 baths2,032 sq. ft.31 Cornell, DELRAN, NJ 08075
MLS# NJBL2094092Listed by: KELLER WILLIAMS REALTY - MOORESTOWN - Open Sun, 1 to 3pmNew
 $465,000Active4 beds 2 baths1,979 sq. ft.
$465,000Active4 beds 2 baths1,979 sq. ft.29 Haines Mill Rd, DELRAN, NJ 08075
MLS# NJBL2093916Listed by: KELLER WILLIAMS REALTY - MEDFORD - New
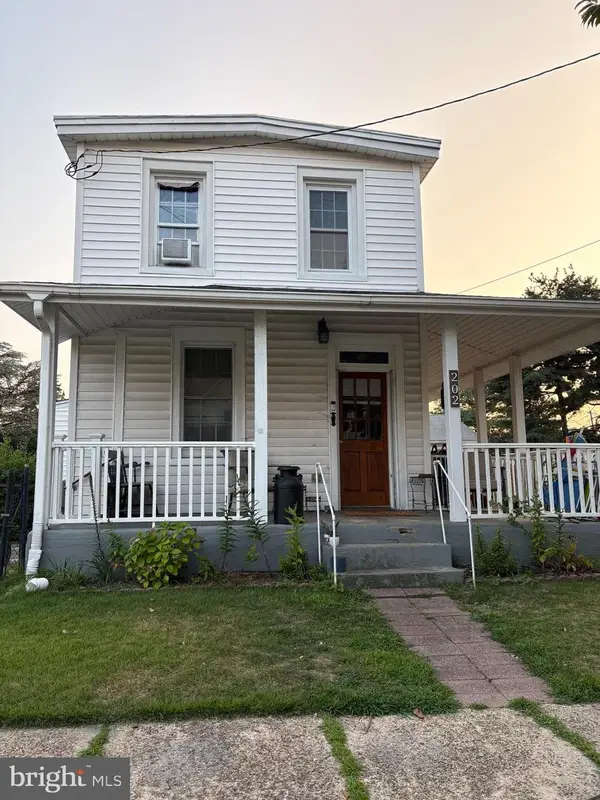 $359,900Active4 beds 3 baths1,896 sq. ft.
$359,900Active4 beds 3 baths1,896 sq. ft.202 Chestnut St, DELRAN, NJ 08075
MLS# NJBL2093904Listed by: KEY PROPERTIES REAL ESTATE - Open Sat, 11am to 1pmNew
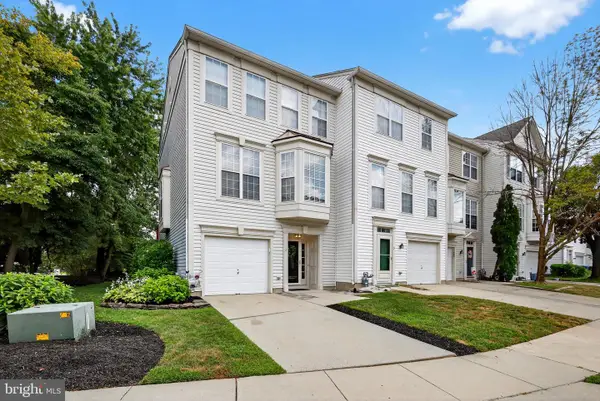 $395,000Active3 beds 4 baths1,898 sq. ft.
$395,000Active3 beds 4 baths1,898 sq. ft.1 Firethorn Ln, DELRAN, NJ 08075
MLS# NJBL2093660Listed by: REAL BROKER, LLC - New
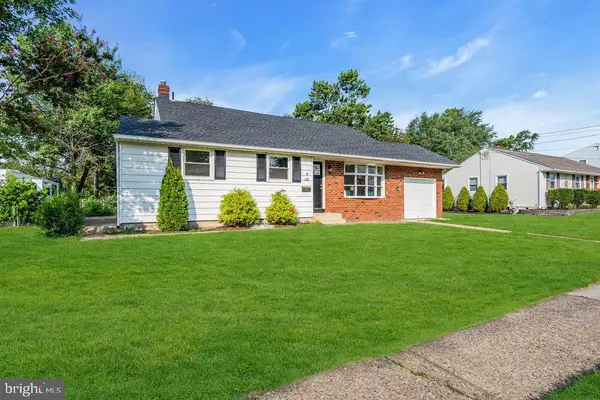 $399,000Active3 beds 2 baths1,516 sq. ft.
$399,000Active3 beds 2 baths1,516 sq. ft.328 Ithaca Ave, DELRAN, NJ 08075
MLS# NJBL2093764Listed by: WESTMARQ REALTY LLC  $460,000Active3 beds 2 baths1,740 sq. ft.
$460,000Active3 beds 2 baths1,740 sq. ft.157 Oxford Rd, DELRAN, NJ 08075
MLS# NJBL2093590Listed by: WEICHERT REALTORS - MOORESTOWN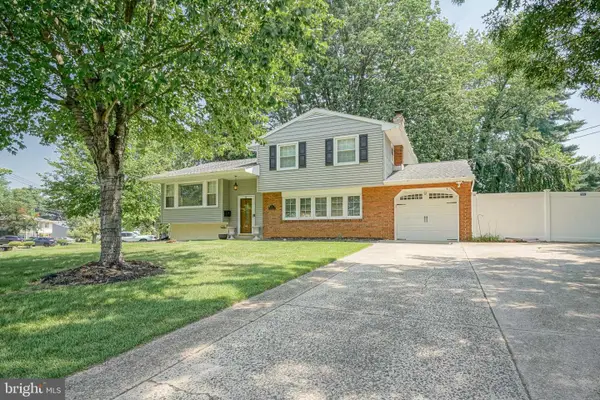 $489,900Pending4 beds 2 baths1,736 sq. ft.
$489,900Pending4 beds 2 baths1,736 sq. ft.2 Dartmouth Dr, DELRAN, NJ 08075
MLS# NJBL2093464Listed by: HOMESMART FIRST ADVANTAGE REALTY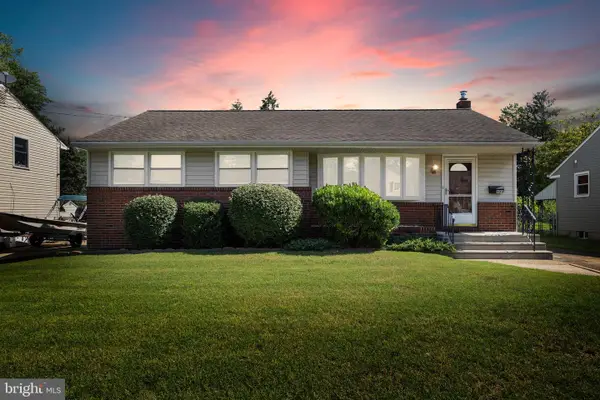 $340,000Pending3 beds 1 baths1,080 sq. ft.
$340,000Pending3 beds 1 baths1,080 sq. ft.909 Smith St, DELRAN, NJ 08075
MLS# NJBL2093200Listed by: BHHS FOX & ROACH-MT LAUREL
