124 Rittenhouse Dr, DEPTFORD, NJ 08096
Local realty services provided by:ERA Cole Realty
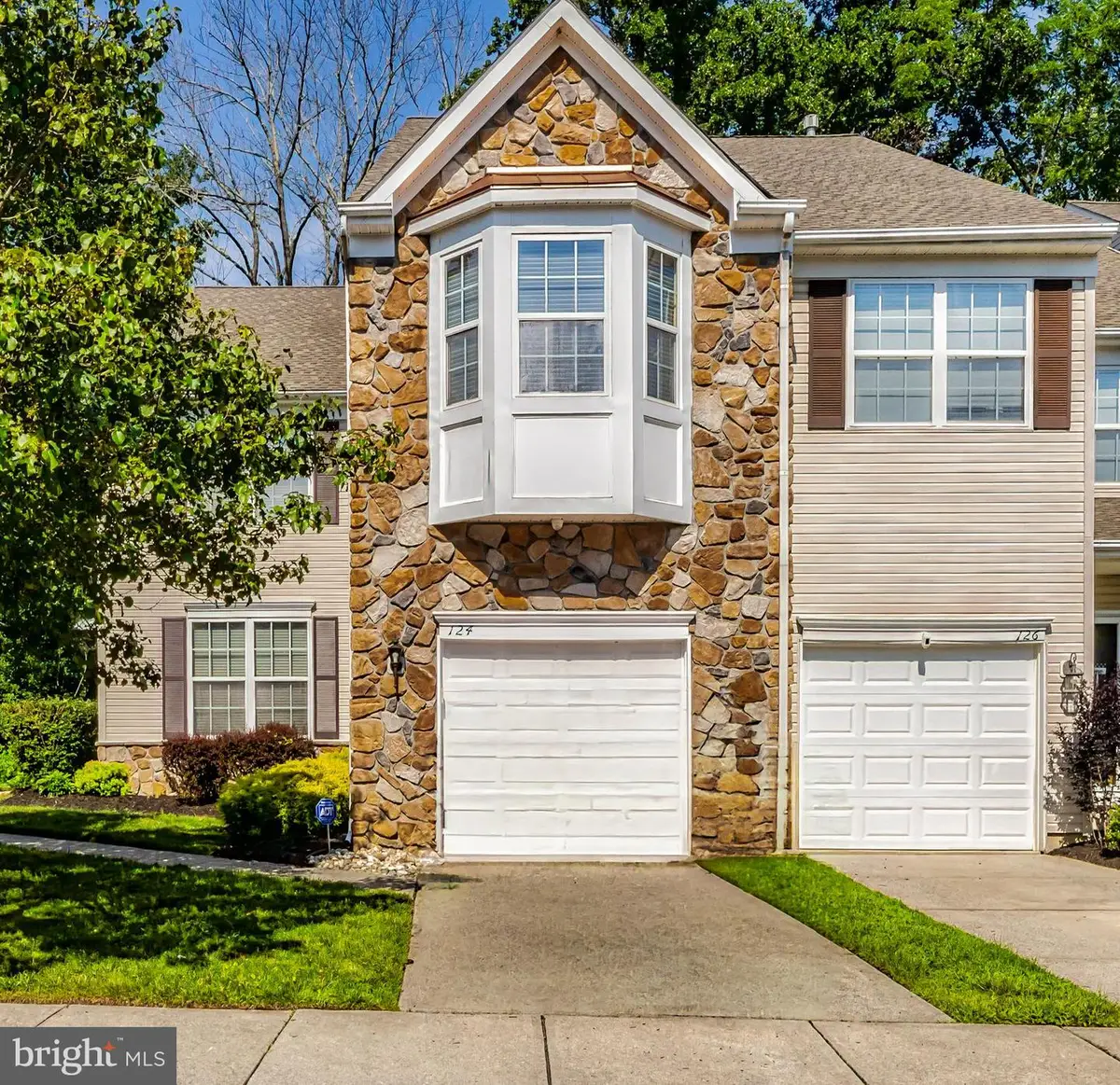
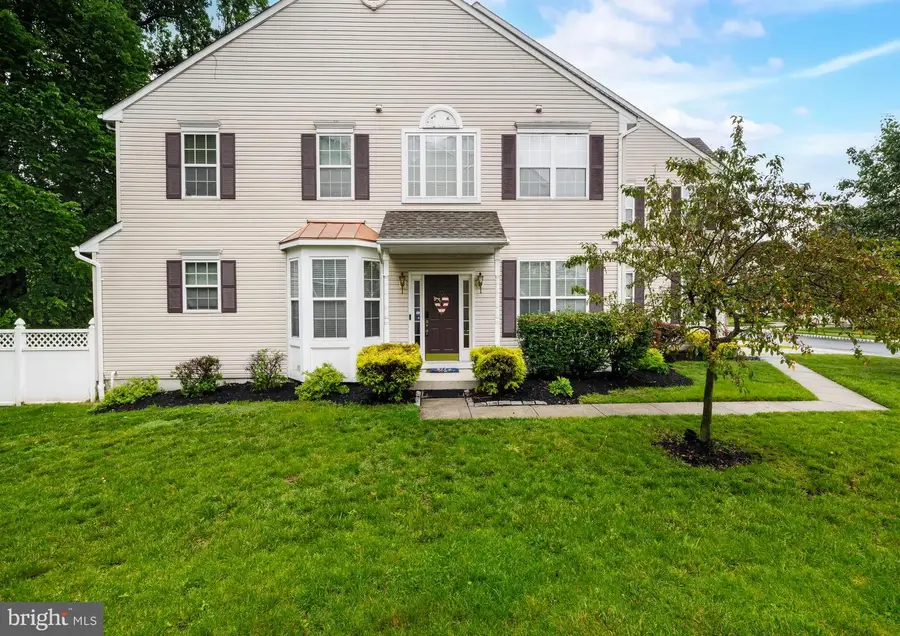
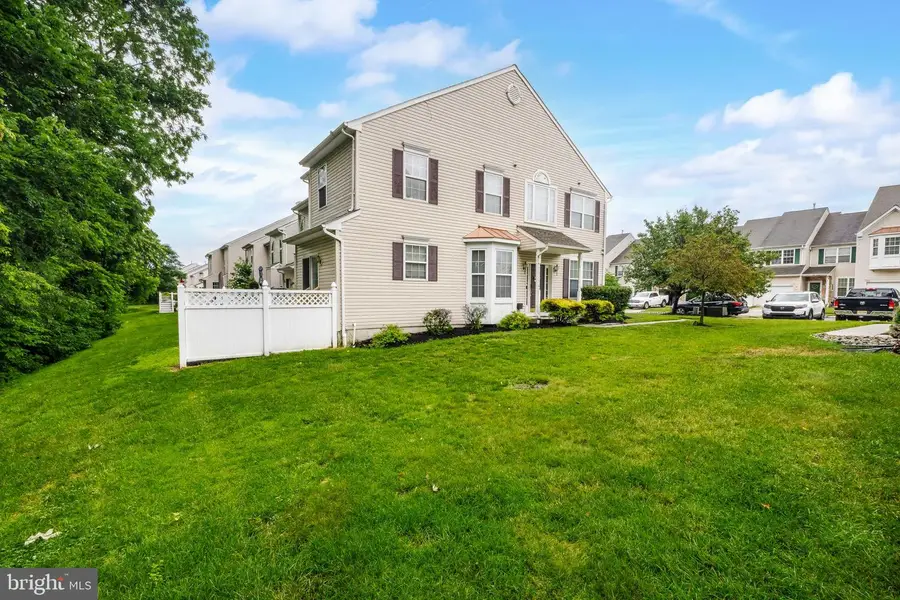
124 Rittenhouse Dr,DEPTFORD, NJ 08096
$425,000
- 3 Beds
- 3 Baths
- 2,248 sq. ft.
- Townhouse
- Pending
Listed by:gina knowles
Office:home and heart realty
MLS#:NJGL2059548
Source:BRIGHTMLS
Price summary
- Price:$425,000
- Price per sq. ft.:$189.06
- Monthly HOA dues:$155
About this home
Welcome to this stunning end-unit town home located in a highly sought after community- Locust Grove!! Located just minutes from major highways, abundant restaurant options and top rated shopping! This spacious and meticulously maintained home offers the perfect blend of comfort, convenience, and style. Step inside to an open layout with soaring ceilings that create a bright and airy atmosphere. The inviting living room features a cozy gas fireplace, perfect for relaxing evenings. A large, eat in kitchen boasts granite counter tops, recessed lighting, updated back splash, tile and plenty of cabinet space- ideal for both everyday meals and entertaining. Enjoy convenience of the main floor laundry and interior access to the garage. Fresh paint throughout gives the home a crisp, updated feel. The huge, fully finished basement provides additional space for a home office, gym, or media room. Storage is no concern here- with a large storage closet, attic access and ample closets throughout the home. Upstairs, you'll find gleaming hardwood floors and a luxurious primary suite featuring a spacious walk in closet an additional closet, and a spa-like en suite with soaking tub, walk in shower and double vanity. Two additional generously sized bedrooms share a well appointed full bath with dual sinks. Additional features include: HVAC and roof- both less than 5 years old, new water heater, garbage disposal and carpet. This move in ready home has it all- space, style and a location that can't be beat. Don't miss your chance to own this exceptional property!
Contact an agent
Home facts
- Year built:2003
- Listing Id #:NJGL2059548
- Added:42 day(s) ago
- Updated:August 15, 2025 at 07:30 AM
Rooms and interior
- Bedrooms:3
- Total bathrooms:3
- Full bathrooms:2
- Half bathrooms:1
- Living area:2,248 sq. ft.
Heating and cooling
- Cooling:Central A/C
- Heating:Forced Air, Natural Gas
Structure and exterior
- Roof:Shingle
- Year built:2003
- Building area:2,248 sq. ft.
- Lot area:0.34 Acres
Utilities
- Water:Public
- Sewer:Public Sewer
Finances and disclosures
- Price:$425,000
- Price per sq. ft.:$189.06
- Tax amount:$8,420 (2024)
New listings near 124 Rittenhouse Dr
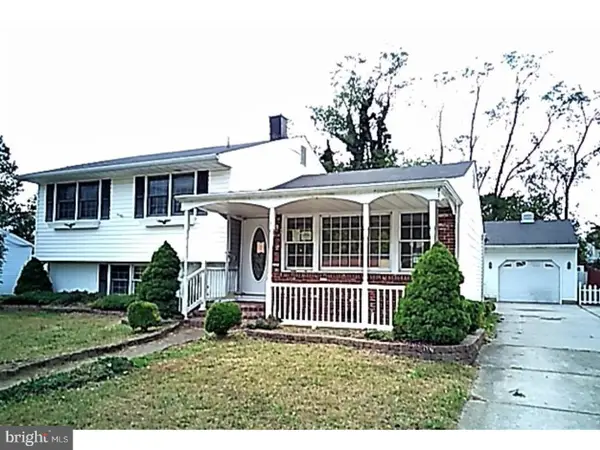 $299,900Pending3 beds 2 baths1,680 sq. ft.
$299,900Pending3 beds 2 baths1,680 sq. ft.721 Purdue Ave, WENONAH, NJ 08090
MLS# NJGL2061352Listed by: BHHS FOX & ROACH-MULLICA HILL NORTH- Coming Soon
 $379,900Coming Soon2 beds 2 baths
$379,900Coming Soon2 beds 2 baths60 Lakebridge Dr, WOODBURY, NJ 08096
MLS# NJGL2061326Listed by: CAPP REALTY - New
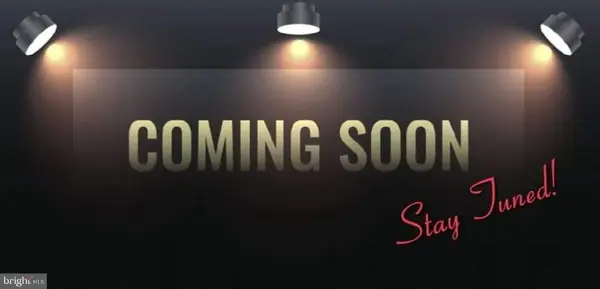 $325,000Active3 beds 3 baths4,175 sq. ft.
$325,000Active3 beds 3 baths4,175 sq. ft.1124 Lexington Dr, DEPTFORD, NJ 08096
MLS# NJGL2061058Listed by: PREMIER REAL ESTATE CORP. - New
 $230,000Active1 beds 1 baths1,000 sq. ft.
$230,000Active1 beds 1 baths1,000 sq. ft.Glenside Dr, MANTUA, NJ 08051
MLS# NJGL2061312Listed by: COLDWELL BANKER REALTY - New
 $289,999Active4 beds 1 baths1,543 sq. ft.
$289,999Active4 beds 1 baths1,543 sq. ft.1066 Lexington Dr, WOODBURY, NJ 08096
MLS# NJGL2061310Listed by: KELLER WILLIAMS REALTY - WASHINGTON TOWNSHIP - New
 $549,900Active6 beds 4 baths2,672 sq. ft.
$549,900Active6 beds 4 baths2,672 sq. ft.106 Shelly Ln, WOODBURY, NJ 08096
MLS# NJGL2061202Listed by: BHHS FOX & ROACH-MULLICA HILL SOUTH - Open Sat, 11am to 1pmNew
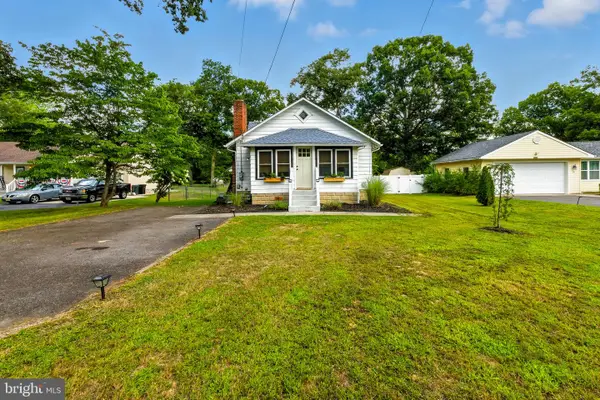 $299,900Active2 beds 1 baths1,092 sq. ft.
$299,900Active2 beds 1 baths1,092 sq. ft.14 Margaret Ave, SEWELL, NJ 08080
MLS# NJGL2060856Listed by: KELLER WILLIAMS REALTY - WASHINGTON TOWNSHIP - New
 $375,000Active3 beds 3 baths1,980 sq. ft.
$375,000Active3 beds 3 baths1,980 sq. ft.532 Boxwood Ln, DEPTFORD, NJ 08096
MLS# NJGL2058874Listed by: EXP REALTY, LLC - New
 $230,000Active1 beds 1 baths800 sq. ft.
$230,000Active1 beds 1 baths800 sq. ft.1923 Rosemore Ave, WOODBURY, NJ 08096
MLS# NJGL2061140Listed by: CENTURY 21 REILLY REALTORS - New
 $305,000Active4 beds 2 baths1,615 sq. ft.
$305,000Active4 beds 2 baths1,615 sq. ft.53 Andy Snyder Rd, WOODBURY, NJ 08096
MLS# NJGL2061130Listed by: KELLER WILLIAMS REAL ESTATE - NEWTOWN
