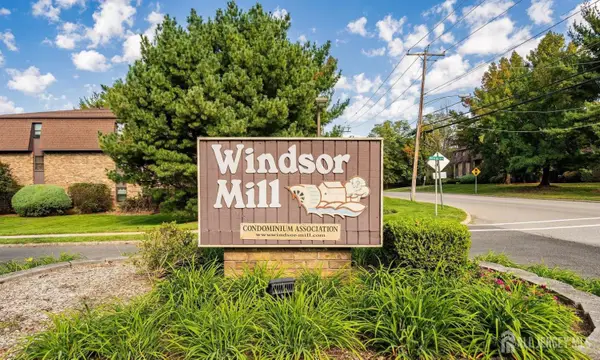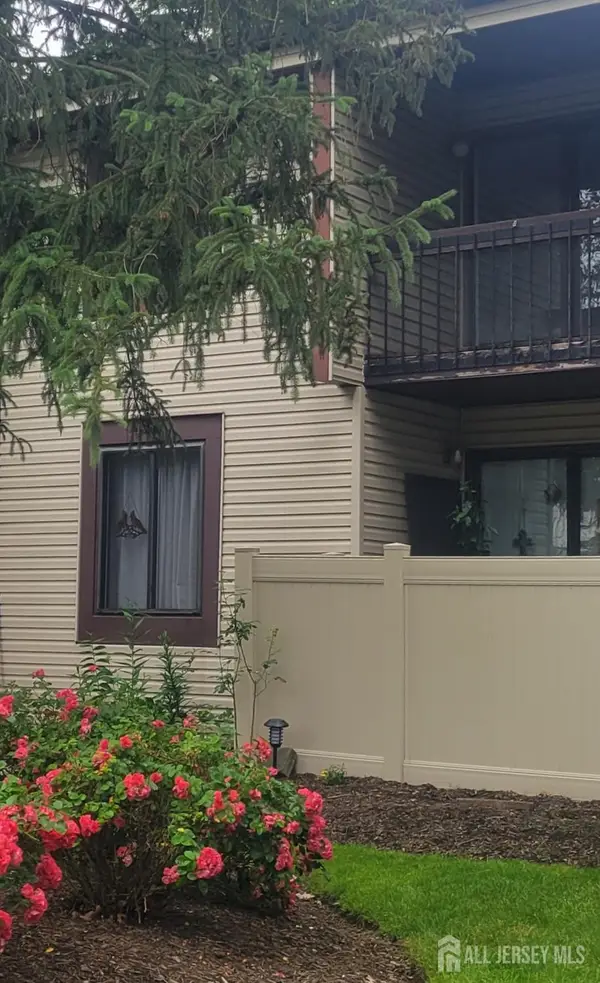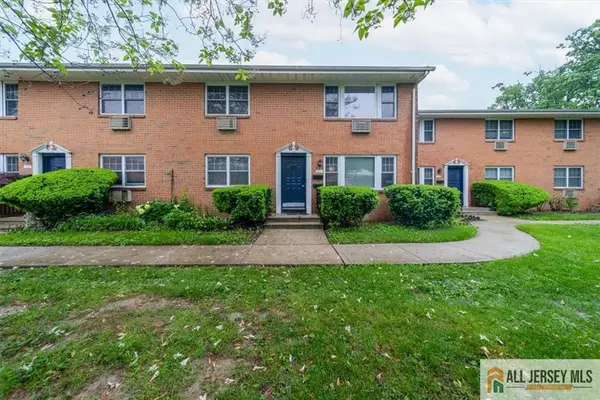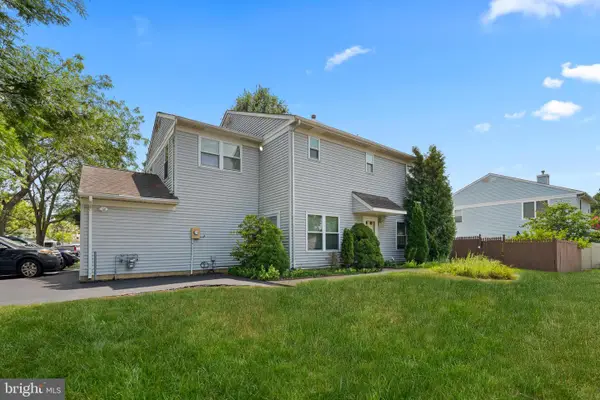10 Carriage Ct, EAST WINDSOR, NJ 08520
Local realty services provided by:ERA Martin Associates



Listed by:megan e mccloskey
Office:keller williams premier
MLS#:NJME2059006
Source:BRIGHTMLS
Price summary
- Price:$875,000
- Price per sq. ft.:$280.45
About this home
Welcome Home! Quality and Pride of Ownership is evident throughout this Beautifully Upgraded 4 Bedroom, 2.5 Bathroom Center Hall Colonial Home nestled on a quiet cul de sac in the Desirable Woodmont Development of East Windsor Township, NJ. Rest Easy - Roof is 4 Years Young & HVAC is 6 Years Young! As you enter this home, you're greeted by the Two-Story Foyer with fresh neutral paint and stunning hardwood flooring flowing throughout most of the First Floor. Enjoy the Traditional Colonial Layout - to your left, Private Office offers a great space to Work From Home (WFH) and to your right, you'll find the Formal Living Room and Spacious Dining Room which both allow great space for entertaining family and friends. Moving towards the heart of the home, Eat-In Kitchen features plenty of counter and cabinet space, tastefully upgraded granite countertops, large center island w/storage and pendant lighting above, built in desk area, full stainless steel appliance package, upgraded 42in navy cabinetry, recessed lighting, and ample table space in the Breakfast Room with slider access to the Backyard Deck. Overlooking the Kitchen Area is the Large Family Room featuring vaulted ceilings, wood burning fireplace with mantle, fresh paint, ceiling fan, carpet, and excellent views of the Backyard. The perfect space to relax and unwind! Rounding out the 1st Floor is the convenient Half Bathroom, the nicely sized Laundry Room and Inside-Access to the 2-Car Attached Garage w/openers. Upstairs, 2nd Floor Primary Bedroom Suite features vaulted ceilings, two Walk-In Closets, and access to the Private and Tastefully Upgraded Ensuite Primary Bathroom with soaking tub, stall shower, and double sink vanity. The ultimate retreat! Three other nicely sized bedrooms are all in close proximity to the recently updated 2nd Full Hall Bathroom with upgraded vanity and tub/shower with sliding glass doors. Downstairs, enjoy more room to grow into with the Full Finished Basement which is well-lit with high ceilings and recessed lighting. Enjoy as is with the large Recreation Room & Home Gym or bring your own vision for the space! Endless Possibilities for an additional space to Work From Home, a Play Area, Movie Room, etc! Basement also boasts plenty of storage options. Outside, the Backyard Oasis offers even more space to entertain with a large maintenance free deck, mature landscaping, paved basketball court area, and still so much open space to enjoy or to bring your own vision! Enjoy all that East Windsor Township has to offer! Close to Major Highways such as NJ Turnpike, Route 130, Route 33, I-195, NJ Transit Public Transportation to NYC or Philadelphia, Conveinent Shopping, Restaurants, Golf Courses, & Highly Desirable East Windsor Township Public Schools.
Contact an agent
Home facts
- Year built:2000
- Listing Id #:NJME2059006
- Added:98 day(s) ago
- Updated:August 15, 2025 at 07:30 AM
Rooms and interior
- Bedrooms:4
- Total bathrooms:3
- Full bathrooms:2
- Half bathrooms:1
- Living area:3,120 sq. ft.
Heating and cooling
- Cooling:Ceiling Fan(s), Central A/C
- Heating:Forced Air, Natural Gas
Structure and exterior
- Year built:2000
- Building area:3,120 sq. ft.
- Lot area:0.34 Acres
Schools
- High school:HIGHTSTOWN H.S.
- Middle school:MELVIN H. KREPS M.S.
- Elementary school:ETHEL MCKNIGHT E.S.
Utilities
- Water:Public
- Sewer:Public Sewer
Finances and disclosures
- Price:$875,000
- Price per sq. ft.:$280.45
- Tax amount:$15,065 (2024)
New listings near 10 Carriage Ct
 $399,000Active3 beds 2 baths
$399,000Active3 beds 2 baths-74 Probasco Road, East Windsor, NJ 08520
MLS# 2514358RListed by: CENTURY 21 ABRAMS & ASSOCIATES $315,000Active2 beds 2 baths1,215 sq. ft.
$315,000Active2 beds 2 baths1,215 sq. ft.-2413 Old Stone Mill Drive, East Windsor, NJ 08512
MLS# 2514547RListed by: RE/MAX INNOVATION $290,000Active2 beds 2 baths
$290,000Active2 beds 2 baths-4 Avon Drive #P-4, East Windsor, NJ 08520
MLS# 2515102RListed by: PEACE WITHIN REALTY, LLC $142,000Active1 beds 1 baths
$142,000Active1 beds 1 baths-138 The Orchards #C, East Windsor, NJ 08512
MLS# 2515280RListed by: CENTURY 21 ABRAMS & ASSOCIATES $160,000Active1 beds 1 baths
$160,000Active1 beds 1 baths-132 The Orchard #L, East Windsor, NJ 08512
MLS# 2561599MListed by: CENTURY 21 MAIN STREET REALTY- Open Sun, 11am to 3pmNew
 $865,000Active5 beds 4 baths2,392 sq. ft.
$865,000Active5 beds 4 baths2,392 sq. ft.2 Stanford Ct, HIGHTSTOWN, NJ 08520
MLS# NJME2063686Listed by: CENTURY 21 ACTION PLUS REALTY - CREAM RIDGE - Coming Soon
 $899,000Coming Soon4 beds 4 baths
$899,000Coming Soon4 beds 4 baths28 Columbia Ave, EAST WINDSOR, NJ 08520
MLS# NJME2064092Listed by: WELLINGTON REALTY GROUP INC. - New
 $489,000Active3 beds 3 baths1,532 sq. ft.
$489,000Active3 beds 3 baths1,532 sq. ft.16 Spyglass Ct, EAST WINDSOR, NJ 08520
MLS# NJME2064000Listed by: WEICHERT REALTORS - BAYONNE  $450,000Active3 beds 3 baths1,620 sq. ft.
$450,000Active3 beds 3 baths1,620 sq. ft.-63 Dennison Drive, East Windsor, NJ 08520
MLS# 2516069RListed by: RE/MAX FIRST CLASS- Open Sat, 1 to 4pmNew
 $665,000Active3 beds 3 baths1,984 sq. ft.
$665,000Active3 beds 3 baths1,984 sq. ft.32 Quarry Ct, EAST WINDSOR, NJ 08520
MLS# NJME2063680Listed by: BHHS FOX & ROACH - PRINCETON
